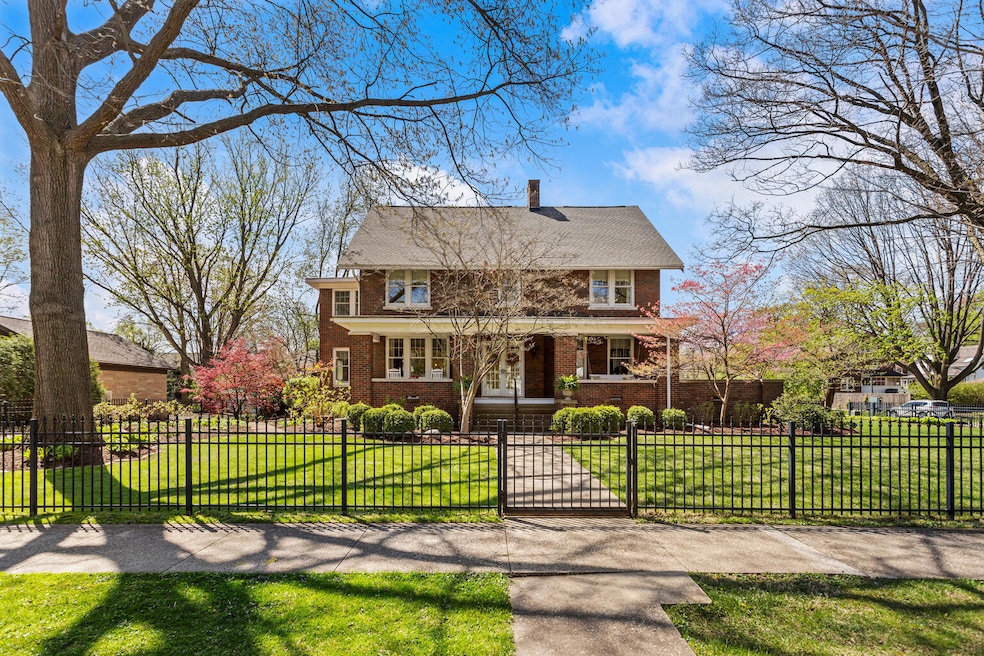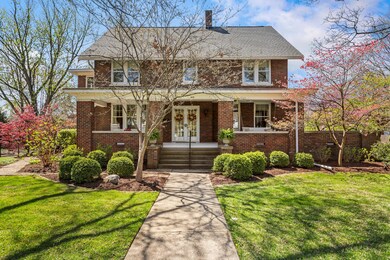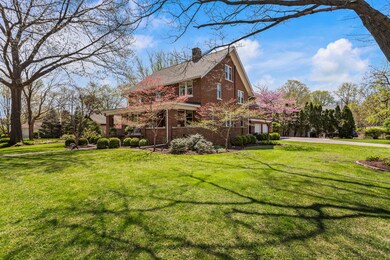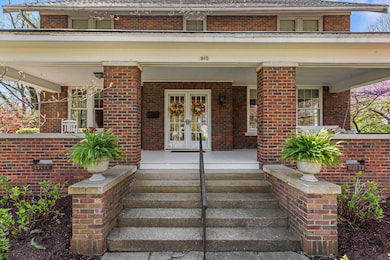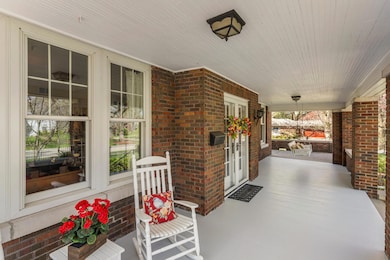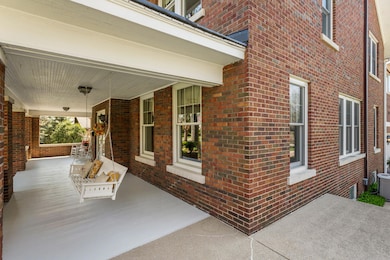
915 W Clark St Champaign, IL 61821
Estimated payment $5,751/month
Highlights
- Family Room with Fireplace
- Wood Flooring
- Bonus Room
- Central High School Rated A
- Attic
- Sun or Florida Room
About This Home
Experience timeless elegance in this stately residence, a crown jewel of this historic Champaign neighborhood. Built in 1924, this American Four Square home seamlessly blends classic architectural charm with modern luxury. The grand front porch invites you into a sunlit living room, featuring gleaming hardwood floors and a cozy wood-burning fireplace. Original hand-cut wood trim showcases the meticulous craftsmanship of the era. The updated kitchen is a chef's dream, boasting stainless steel appliances, custom cabinetry, a sunny breakfast nook and contemporary lighting. There's a large family room addition with vaulted ceiling, built-ins and a 2nd fireplace and offers french doors opening to the landscaped backyard with brick paver patio and screened porch. Upstairs, you'll find a primary suite with a private bath, 4 additional bedrooms and one and a half baths, all adorned with thoughtful details. The full basement expands your living space with a cozy rec room with wet bar plus storage and mechanical rooms. Don't miss the walk up attic- loaded with potential for storage solutions or even an eventual finished space. Located just minutes from downtown Champaign and the University of Illinois campus, this distinguished home offers the perfect blend of historic charm and modern convenience.
Home Details
Home Type
- Single Family
Est. Annual Taxes
- $17,727
Year Built
- Built in 1924
Lot Details
- Lot Dimensions are 117 x 140
- Fenced
Parking
- 2 Car Garage
Home Design
- Brick Exterior Construction
- Asphalt Roof
Interior Spaces
- 4,872 Sq Ft Home
- 2-Story Property
- Built-In Features
- Family Room with Fireplace
- 2 Fireplaces
- Living Room with Fireplace
- Breakfast Room
- Formal Dining Room
- Bonus Room
- Sun or Florida Room
- Screened Porch
- Partial Basement
- Unfinished Attic
- Laundry Room
Kitchen
- Range
- Microwave
- Dishwasher
- Stainless Steel Appliances
Flooring
- Wood
- Carpet
- Ceramic Tile
Bedrooms and Bathrooms
- 5 Bedrooms
- 5 Potential Bedrooms
Outdoor Features
- Patio
Schools
- Unit 4 Of Choice Elementary School
- Champaign/Middle Call Unit 4 351
- Central High School
Utilities
- Forced Air Heating and Cooling System
- Heating System Uses Natural Gas
Listing and Financial Details
- Homeowner Tax Exemptions
Map
Home Values in the Area
Average Home Value in this Area
Tax History
| Year | Tax Paid | Tax Assessment Tax Assessment Total Assessment is a certain percentage of the fair market value that is determined by local assessors to be the total taxable value of land and additions on the property. | Land | Improvement |
|---|---|---|---|---|
| 2024 | $17,727 | $222,430 | $34,830 | $187,600 |
| 2023 | $17,727 | $202,580 | $31,720 | $170,860 |
| 2022 | $16,633 | $186,880 | $29,260 | $157,620 |
| 2021 | $16,224 | $183,220 | $28,690 | $154,530 |
| 2020 | $15,603 | $176,180 | $27,590 | $148,590 |
| 2019 | $15,090 | $172,550 | $27,020 | $145,530 |
| 2018 | $14,742 | $169,830 | $26,590 | $143,240 |
| 2017 | $14,214 | $163,300 | $25,570 | $137,730 |
| 2016 | $12,733 | $159,940 | $25,040 | $134,900 |
| 2015 | $12,822 | $157,110 | $24,600 | $132,510 |
| 2014 | $12,712 | $157,110 | $24,600 | $132,510 |
| 2013 | $12,598 | $157,110 | $24,600 | $132,510 |
Property History
| Date | Event | Price | Change | Sq Ft Price |
|---|---|---|---|---|
| 06/01/2025 06/01/25 | Pending | -- | -- | -- |
| 05/29/2025 05/29/25 | Price Changed | $765,000 | -1.3% | $157 / Sq Ft |
| 05/16/2025 05/16/25 | Price Changed | $775,000 | -1.3% | $159 / Sq Ft |
| 04/24/2025 04/24/25 | For Sale | $785,000 | -- | $161 / Sq Ft |
Purchase History
| Date | Type | Sale Price | Title Company |
|---|---|---|---|
| Warranty Deed | $480,000 | -- |
Mortgage History
| Date | Status | Loan Amount | Loan Type |
|---|---|---|---|
| Open | $627,000 | New Conventional | |
| Closed | $70,000 | Unknown | |
| Closed | $595,000 | Fannie Mae Freddie Mac | |
| Closed | $585,000 | Unknown | |
| Closed | $200,000 | Unknown | |
| Closed | $384,000 | Fannie Mae Freddie Mac | |
| Closed | $48,000 | Unknown |
Similar Homes in Champaign, IL
Source: Midwest Real Estate Data (MRED)
MLS Number: 12346891
APN: 42-20-11-481-001
- 915 W Clark St
- 1013 W Springfield Ave
- 1007 W Church St
- 907 W Church St
- 1104 W Church St
- 1117 W Springfield Ave
- 1208 W Union St
- 302 Flora Dr
- 310 Davidson Dr
- 808 W Green St
- 615 W Union St
- 717 Arlington Ct
- 1215 W Healey St
- 1201 W Washington St
- 809 W Columbia Ave
- 511 S Russell St
- 709 W Washington St
- 902 W William St
- 608 W Washington St
- 504 W Healey St
