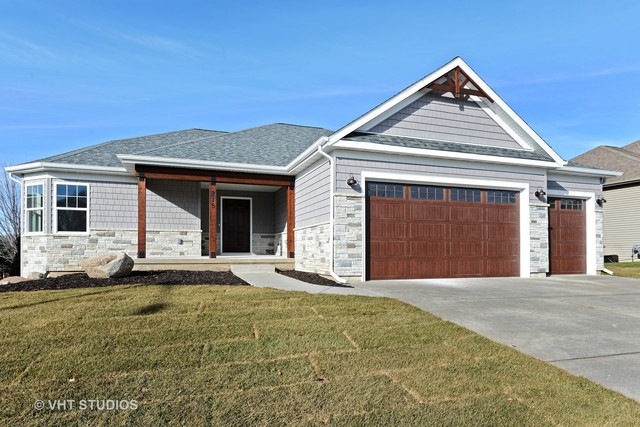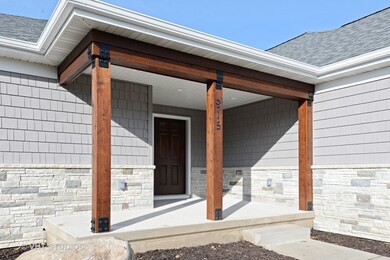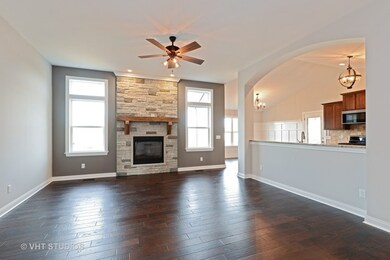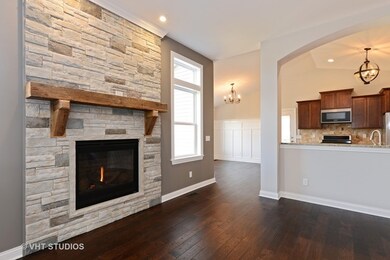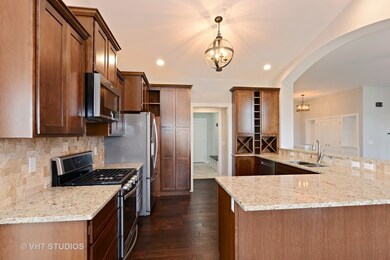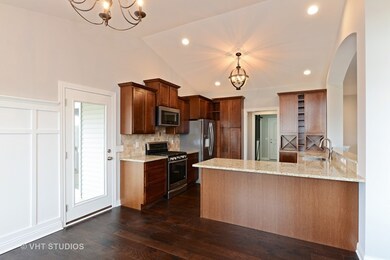
915 Wells Dr Sycamore, IL 60178
Estimated Value: $413,102 - $472,000
Highlights
- Deck
- Ranch Style House
- Stainless Steel Appliances
- Vaulted Ceiling
- Mud Room
- Porch
About This Home
As of February 2018NEW custom ranch home - ready for immediate occupancy! Stunning 3 bdrm 2 full bath home w/open floor plan & split bedroom layout. Quality construction with superb attention to detail! Home features ~ engineered hardwood floors ~ vaulted ceiling ~ custom built -ins ~ upgraded lighting ~ custom trim ~ gas fireplace w/stone surround & wifi thermostat. Kitchen offers granite counters, breakfast bar, stainless steel appliances, soft close cabinets w/crown moulding & separate eating area w/wainscoting. Master bdrm w/lighted tray ceiling & walk in closet. Stunning master bath features ceramic floors, dual sink vanity w/soft close drawers, separate soaking tub & ceramic tile shower w/sliding glass doors. Off the 3 car garage you'll find a mud room w/built in coat rack/bench, porcelain tile flooring & barn door to laundry. Covered deck can be accessed from the kitchen & master bdrm. Full ~ look-out ~ basement is plumbed for bath, framed & insulated - ready to be finished!
Last Agent to Sell the Property
Baird & Warner Fox Valley - Geneva License #475130520 Listed on: 01/08/2018

Last Buyer's Agent
Mark Southwood
Coldwell Banker Real Estate Group - Sycamore
Home Details
Home Type
- Single Family
Est. Annual Taxes
- $8,849
Year Built
- 2017
Lot Details
- 10,019
Parking
- Attached Garage
- Garage Transmitter
- Garage Door Opener
- Driveway
- Garage Is Owned
Home Design
- Ranch Style House
- Slab Foundation
- Asphalt Shingled Roof
- Stone Siding
- Vinyl Siding
Interior Spaces
- Vaulted Ceiling
- Gas Log Fireplace
- Mud Room
- Entrance Foyer
- Unfinished Basement
- Rough-In Basement Bathroom
- Laundry on main level
Kitchen
- Breakfast Bar
- Oven or Range
- Microwave
- Dishwasher
- Stainless Steel Appliances
- Disposal
Bedrooms and Bathrooms
- Primary Bathroom is a Full Bathroom
- Dual Sinks
- Soaking Tub
- Separate Shower
Outdoor Features
- Deck
- Porch
Utilities
- Forced Air Heating and Cooling System
- Heating System Uses Gas
Ownership History
Purchase Details
Home Financials for this Owner
Home Financials are based on the most recent Mortgage that was taken out on this home.Purchase Details
Similar Homes in Sycamore, IL
Home Values in the Area
Average Home Value in this Area
Purchase History
| Date | Buyer | Sale Price | Title Company |
|---|---|---|---|
| Riordan Brian | $300,000 | Attorney | |
| Popovich Shane | $30,000 | None Available |
Mortgage History
| Date | Status | Borrower | Loan Amount |
|---|---|---|---|
| Open | Riordan Brian | $225,000 |
Property History
| Date | Event | Price | Change | Sq Ft Price |
|---|---|---|---|---|
| 02/28/2018 02/28/18 | Sold | $300,000 | -1.6% | $164 / Sq Ft |
| 02/03/2018 02/03/18 | Pending | -- | -- | -- |
| 01/08/2018 01/08/18 | For Sale | $304,900 | -- | $167 / Sq Ft |
Tax History Compared to Growth
Tax History
| Year | Tax Paid | Tax Assessment Tax Assessment Total Assessment is a certain percentage of the fair market value that is determined by local assessors to be the total taxable value of land and additions on the property. | Land | Improvement |
|---|---|---|---|---|
| 2024 | $8,849 | $121,650 | $8,625 | $113,025 |
| 2023 | $8,849 | $103,819 | $7,361 | $96,458 |
| 2022 | $8,455 | $95,220 | $6,751 | $88,469 |
| 2021 | $8,625 | $89,392 | $6,338 | $83,054 |
| 2020 | $8,519 | $87,194 | $6,182 | $81,012 |
| 2019 | $8,293 | $84,262 | $6,047 | $78,215 |
| 2018 | $6,329 | $63,288 | $8,253 | $55,035 |
| 2017 | $807 | $7,926 | $7,926 | $0 |
| 2016 | $791 | $7,564 | $7,564 | $0 |
| 2015 | -- | $7,119 | $7,119 | $0 |
| 2014 | -- | $6,760 | $6,760 | $0 |
| 2013 | -- | $6,890 | $6,890 | $0 |
Agents Affiliated with this Home
-
James Dumont

Seller's Agent in 2018
James Dumont
Baird Warner
(630) 364-9119
35 in this area
112 Total Sales
-
M
Buyer's Agent in 2018
Mark Southwood
Coldwell Banker Real Estate Group - Sycamore
Map
Source: Midwest Real Estate Data (MRED)
MLS Number: MRD09828185
APN: 06-28-355-013
- 942 Arvle Cir
- 1126 Rose Dr
- 55 Briden Ln Unit 55
- 44 Kloe Ln Unit 44
- 13 Briden Ln Unit 13
- 8 Briden Ln Unit 8
- 317 Plymouth Ct
- 126 Sabin St
- TBD Plaza Dr
- TBD Aberdeen Ct
- TBD Peace Rd
- TBD Bethany Rd
- 185 Swanson Rd
- 10 Primrose Ln
- 335 North Ave
- 332 E Ottawa St
- 1929 Galloway Ct
- 1936 Galloway Ct
- Lot 1 Route 23
- 322 W High St
