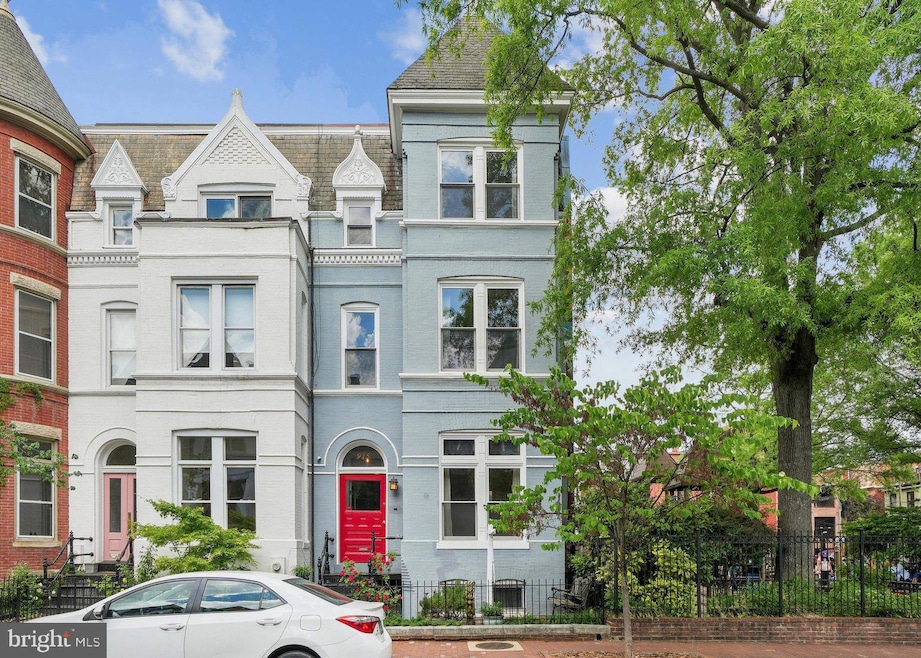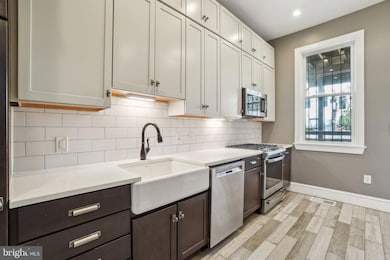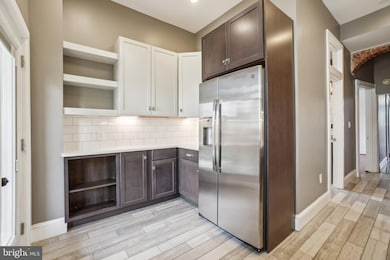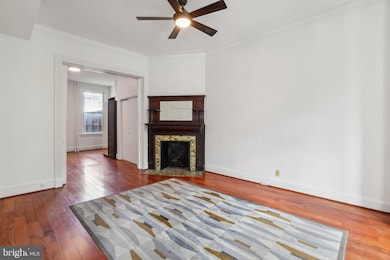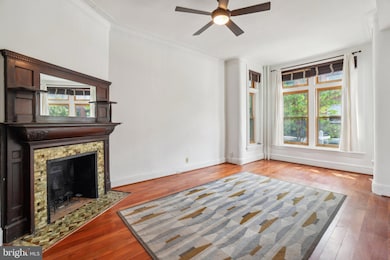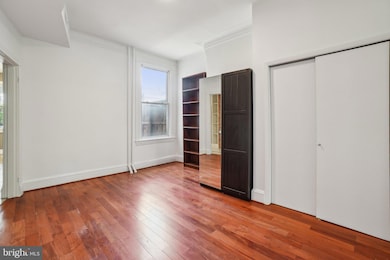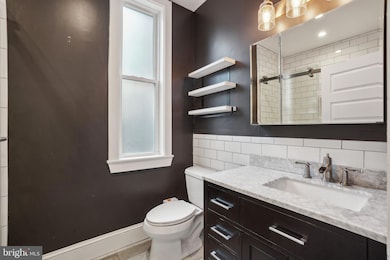915 Westminster St NW Washington, DC 20001
U Street NeighborhoodEstimated payment $7,526/month
Highlights
- Gourmet Kitchen
- 4-minute walk to U Street
- Solid Hardwood Flooring
- Garrison Elementary School Rated 9+
- Traditional Floor Plan
- 1-minute walk to Westminster Playground
About This Home
Welcome to the highly sought-after Westminster St NW, a charming, one-block stretch known for its impressive row of large Victorian homes and the beloved Westminster Park. Perfectly situated at the intersection of Logan Circle and Shaw, this grand Victorian residence offers 3,585 square feet of living space across four levels, blending timeless architecture with modern functionality. Currently configured with 2 bedrooms, 1.5 baths main residence with a modern updated kitchen and a deck made for outdoor dining. This home also includes a versatile main floor that could serve as a 1bed and 1 bath rental unit with a similarly renovated kitchen and gorgeous full bath with custom tiled shower. The lower level offers 960 square feet of unfinished space with 7-foot ceilings, providing endless possibilities for expansion or additional storage. Nestled on the border of Logan Circle and Shaw, this Victorian gem combines historical charm, flexible living spaces, and proximity to neighborhood favorites. Steps from Whole Foods and Trader Joes as well as renowned entertainment venues like the 9:30 Club and Howard Theater. Don’t miss the chance to make this iconic property your own!
Listing Agent
(202) 236-8067 cameron@districtdomains.com Century 21 Redwood Realty Listed on: 05/08/2025

Townhouse Details
Home Type
- Townhome
Est. Annual Taxes
- $9,520
Year Built
- Built in 1895
Lot Details
- 1,547 Sq Ft Lot
- South Facing Home
- Property is Fully Fenced
- Property is in very good condition
Home Design
- Victorian Architecture
- Brick Exterior Construction
- Slab Foundation
- Plaster Walls
- Metal Roof
Interior Spaces
- Property has 4 Levels
- Traditional Floor Plan
- Ceiling Fan
- Double Pane Windows
- Wood Frame Window
- Atrium Doors
- Living Room
- Formal Dining Room
Kitchen
- Gourmet Kitchen
- Gas Oven or Range
- Built-In Microwave
- Dishwasher
- Stainless Steel Appliances
- Disposal
Flooring
- Solid Hardwood
- Engineered Wood
Bedrooms and Bathrooms
- Soaking Tub
- Bathtub with Shower
- Walk-in Shower
Laundry
- Dryer
- Washer
Basement
- Connecting Stairway
- Front and Rear Basement Entry
Parking
- 1 Parking Space
- 1 Driveway Space
- Alley Access
- Off-Street Parking
Utilities
- Central Air
- Radiator
- Heat Pump System
- Natural Gas Water Heater
- Municipal Trash
Community Details
- No Home Owners Association
- Logan/Shaw Subdivision
Listing and Financial Details
- Tax Lot 0197
- Assessor Parcel Number 0362//0197
Map
Home Values in the Area
Average Home Value in this Area
Property History
| Date | Event | Price | List to Sale | Price per Sq Ft |
|---|---|---|---|---|
| 09/03/2025 09/03/25 | Price Changed | $1,275,000 | -0.9% | $486 / Sq Ft |
| 08/01/2025 08/01/25 | Price Changed | $1,287,000 | -0.9% | $490 / Sq Ft |
| 06/05/2025 06/05/25 | Price Changed | $1,299,000 | -3.8% | $495 / Sq Ft |
| 05/08/2025 05/08/25 | For Sale | $1,350,000 | -- | $514 / Sq Ft |
Source: Bright MLS
MLS Number: DCDC2195414
APN: 0362 0197
- 933 Westminster St NW
- 910 Westminster St NW
- 1999 9 1 2 St NW Unit 303
- 902 Westminster St NW
- 1932 9th St NW Unit 402
- 1102 T St NW
- 1822 11th St NW
- 1002 S St NW
- 1932 11th St NW
- 1934 11th St NW
- 925 French St NW
- 1937 12th St NW Unit 1
- 1733 11th St NW
- 2004 11th St NW Unit 436
- 1202 T St NW Unit 1
- 1812 12th St NW
- 1209 S St NW
- 925 R St NW
- 2030 8th St NW Unit 409
- 2030 8th St NW Unit 507
- 936 T St NW Unit B
- 1819 10th St NW Unit A
- 1908 9th St NW Unit A
- 817 T St NW Unit B
- 1966 9 1 2 St NW
- 1904 Vermont Ave NW Unit B
- 1932 9th St NW Unit 301
- 1811 8th St NW Unit 2
- 1745 11th St NW
- 1924 8th St NW Unit FL6-ID412
- 1924 8th St NW Unit FL5-ID311
- 1924 8th St NW
- 936 French St NW
- 1818 7th St NW
- 1802 11th St NW Unit 2B
- 1921 8th St NW Unit FL6-ID351
- 915 R St NW Unit ID1037701P
- 1920 11th St NW Unit 1
- 1709 8th St NW
- 1825 7th St NW Unit FL5-ID1105
