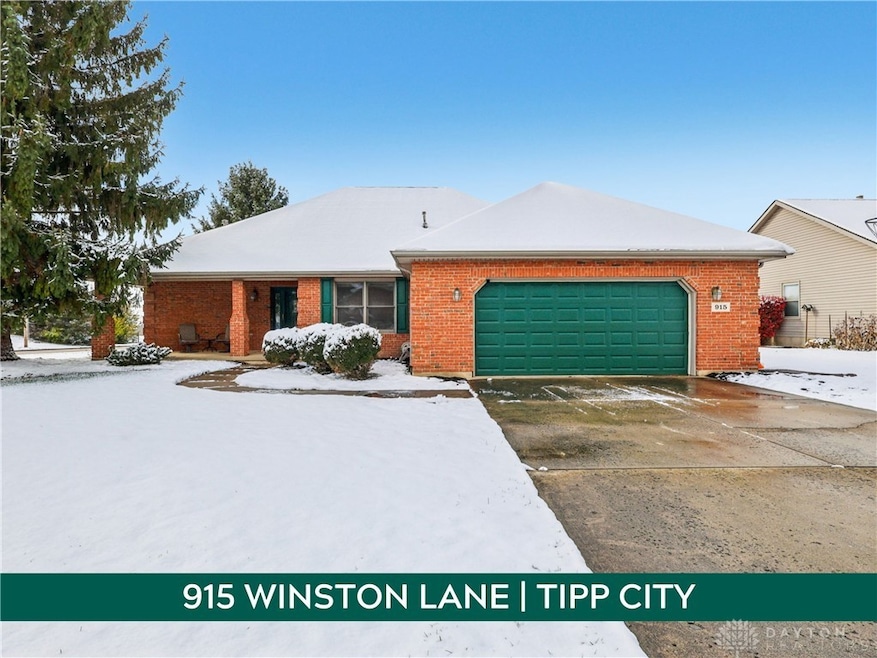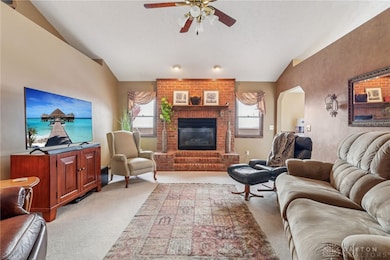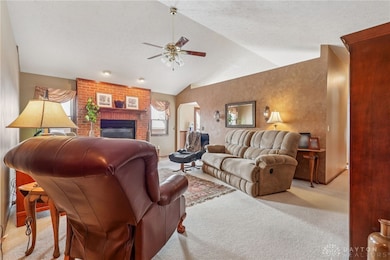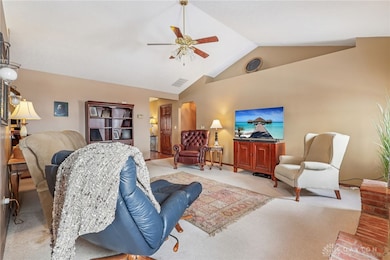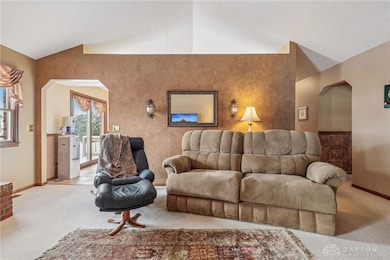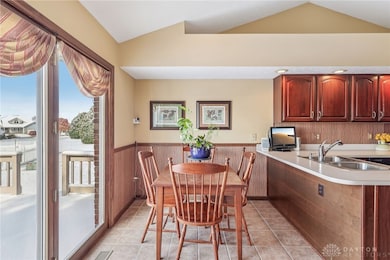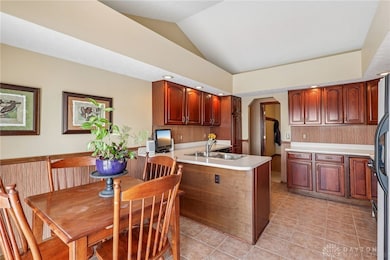915 Winston Ln Tipp City, OH 45371
Estimated payment $2,584/month
Highlights
- Hot Property
- Deck
- 2 Fireplaces
- Broadway Elementary School Rated A-
- Vaulted Ceiling
- No HOA
About This Home
Beautifully built & endlessly livable, this 3–4 bedroom, 2.5 bath brick ranch welcomes you w/ light-filled spaces, thoughtful updates, & a finished basement that turns everyday living into something special. Step inside & you’re greeted by warm, inviting living spaces centered around a vaulted great room w/ a gorgeous full brick gas fireplace—instantly creating that “settle in and stay awhile” feeling. The kitchen offers ample counterspace, rich wood cabinetry, & an easy connection to both the breakfast nook & living area, keeping everyone part of the conversation. Just off the foyer sits a flex-ready formal dining room—perfect for hosting holidays, working from home, or whatever needs your lifestyle demands. The split floor plan gives the primary suite its own private wing, complete w/ a tray ceiling, large walk-in closet, & an ensuite bath offering a dual vanity and walk-in shower. On the opposite side of the home, two additional bedrooms & a full bath provide comfortable space for family/guests. A main-level laundry room adds everyday convenience. The basement is fully finished & impressively spacious, it nearly doubles your living area. Enjoy multiple zones for entertaining & relaxation—movie nights in the media area, hosting friends at the custom wet bar, or spreading out in the expansive recreation space accented by a second fireplace. A bonus room currently serves as a home gym, and a half bath plus generous storage spaces ensure both comfort & practicality. Outside, the deck extends your living space into the fresh air—perfect for grilling, morning coffee, or unwinding in the evenings. The corner lot offers extra breathing room, framed by mature trees & the lasting charm of a full brick exterior. A 2-car attached garage adds convenience to round out the home’s easy, functional flow. With over 4,000 sq ft to live, host, and grow—this home blends comfort, function, & timeless quality in a way that’s ready for whatever your next chapter holds.
Listing Agent
Howard Hanna Real Estate Serv Brokerage Phone: 937-564-0712 License #2011000957 Listed on: 11/14/2025

Home Details
Home Type
- Single Family
Est. Annual Taxes
- $4,759
Year Built
- 1994
Lot Details
- 0.28 Acre Lot
Parking
- 2 Car Attached Garage
- Garage Door Opener
Home Design
- Brick Exterior Construction
- Vinyl Siding
Interior Spaces
- 4,018 Sq Ft Home
- 1-Story Property
- Wet Bar
- Bar
- Vaulted Ceiling
- Ceiling Fan
- 2 Fireplaces
- Gas Fireplace
- Finished Basement
- Basement Fills Entire Space Under The House
- Laundry Room
Kitchen
- Breakfast Area or Nook
- Range
- Microwave
- Dishwasher
Bedrooms and Bathrooms
- 3 Bedrooms
- Walk-In Closet
- Bathroom on Main Level
Outdoor Features
- Deck
- Porch
Utilities
- Forced Air Heating and Cooling System
- Heating System Uses Natural Gas
Community Details
- No Home Owners Association
- Windmere Subdivision
Listing and Financial Details
- Assessor Parcel Number G15021920
Map
Home Values in the Area
Average Home Value in this Area
Tax History
| Year | Tax Paid | Tax Assessment Tax Assessment Total Assessment is a certain percentage of the fair market value that is determined by local assessors to be the total taxable value of land and additions on the property. | Land | Improvement |
|---|---|---|---|---|
| 2024 | $4,759 | $95,590 | $19,600 | $75,990 |
| 2023 | $4,759 | $95,590 | $19,600 | $75,990 |
| 2022 | $4,337 | $95,590 | $19,600 | $75,990 |
| 2021 | $3,987 | $79,670 | $16,350 | $63,320 |
| 2020 | $4,036 | $79,670 | $16,350 | $63,320 |
| 2019 | $4,072 | $79,670 | $16,350 | $63,320 |
| 2018 | $3,838 | $70,080 | $14,670 | $55,410 |
| 2017 | $3,853 | $70,080 | $14,670 | $55,410 |
| 2016 | $3,723 | $70,080 | $14,670 | $55,410 |
| 2015 | $3,135 | $62,550 | $13,090 | $49,460 |
| 2014 | $3,135 | $62,550 | $13,090 | $49,460 |
| 2013 | $3,151 | $62,550 | $13,090 | $49,460 |
Property History
| Date | Event | Price | List to Sale | Price per Sq Ft |
|---|---|---|---|---|
| 11/14/2025 11/14/25 | For Sale | $415,000 | -- | $103 / Sq Ft |
Purchase History
| Date | Type | Sale Price | Title Company |
|---|---|---|---|
| Quit Claim Deed | -- | -- | |
| Warranty Deed | $197,400 | -- | |
| Warranty Deed | $197,400 | -- | |
| Deed | $165,900 | -- |
Mortgage History
| Date | Status | Loan Amount | Loan Type |
|---|---|---|---|
| Previous Owner | $179,800 | New Conventional |
Source: Dayton REALTORS®
MLS Number: 947612
APN: G15021920
- 3805 Cassandra Dr
- 425 Sydney Dr
- 768 Stonehenge Dr
- 403 Sydney Dr
- 1216 Wind Rock Ct
- 1127 Honeydew Dr
- 1117 Honeydew Dr
- Juniper Plan at Summit Landing
- Ashton Plan at Summit Landing
- Ironwood Plan at Summit Landing
- Walnut Plan at Summit Landing
- Spruce Plan at Summit Landing
- Cooper Plan at Summit Landing
- Bradford Plan at Summit Landing
- Norway Plan at Summit Landing
- Empress Plan at Summit Landing
- Aspen II Plan at Summit Landing
- Chestnut Plan at Summit Landing
- Palmetto Plan at Summit Landing
- 1101 Honeydew Dr
- 890 Copperfield Ln
- 2005 Abby Glen Dr
- 101 Rohrer Dr
- 423 S 2nd St
- 471 Vincent Ave
- 1023 Laurel Tree Ct Unit A
- 525 Lake St
- 25 S Plum St Unit 3
- 1525 Mckaig Ave
- 1030 Office Redharvest Dr
- 2257 Shamrock Ln
- 1052 Greenfield Dr
- 1230 Hilltop Cir Unit 3
- 1115 Stephenson Dr
- 1235 Todd Ln Unit C
- 1850 Towne Park Dr
- 2411 New Castle Dr
- 11 N Miami St Unit 1
- 75 Woods Dr
- 1039 Continental Ct
