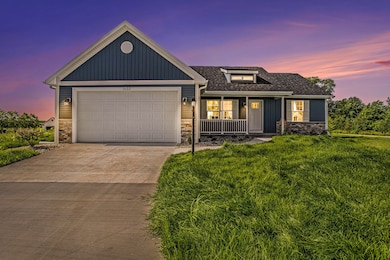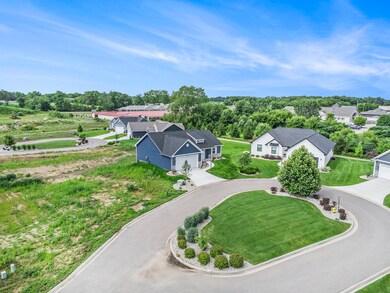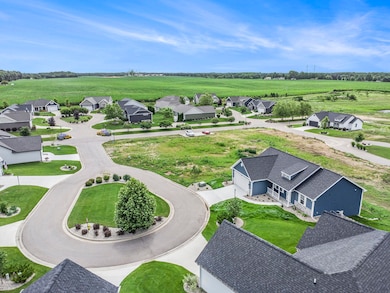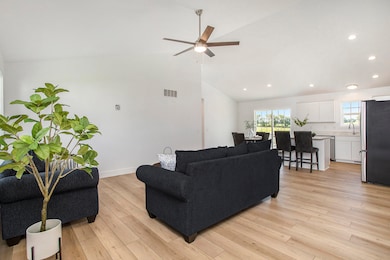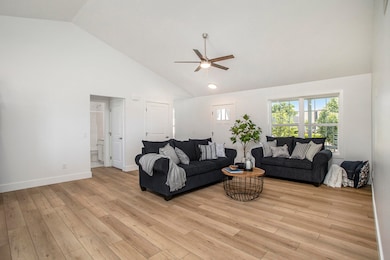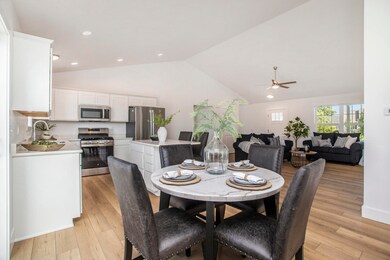9150 Cottage Crossing Unit 23 Richland, MI 49083
Estimated payment $2,817/month
Highlights
- New Construction
- Deck
- Main Floor Bedroom
- Thomas M. Ryan Intermediate School Rated A-
- Vaulted Ceiling
- Covered Patio or Porch
About This Home
Step into superior new construction by Watts Homes in the sought-after Cottage Pointe community. The York plan offers cathedral ceilings, a sun-filled great room, and a designer kitchen with quartz countertops, island, custom cabinetry, and full appliance suite. The private primary suite features vaulted ceilings, a walk-in closet, and spa-style bath. A second bedroom and full bath sit opposite for privacy. Rear entry has a built-in bench, pantry, and laundry space. The walkout lower level is ready to finish. Includes patio and deck, sprinkling, landscaping, and attached 2-stall garage.
Listing Agent
Berkshire Hathaway HomeServices MI License #6506043085 Listed on: 04/21/2025

Open House Schedule
-
Sunday, December 14, 20251:00 to 3:00 pm12/14/2025 1:00:00 PM +00:0012/14/2025 3:00:00 PM +00:00Add to Calendar
Property Details
Home Type
- Condominium
Year Built
- Built in 2024 | New Construction
Lot Details
- Property fronts a private road
- Cul-De-Sac
- Shrub
- Sprinkler System
HOA Fees
- $313 Monthly HOA Fees
Parking
- 2 Car Attached Garage
- Front Facing Garage
- Garage Door Opener
Home Design
- Brick or Stone Mason
- Shingle Roof
- Composition Roof
- Vinyl Siding
- Stone
Interior Spaces
- 1,305 Sq Ft Home
- 1-Story Property
- Vaulted Ceiling
- Ceiling Fan
- Low Emissivity Windows
- Insulated Windows
- Window Screens
- Living Room
- Dining Area
Kitchen
- Eat-In Kitchen
- Range
- Microwave
- Dishwasher
- Kitchen Island
Flooring
- Carpet
- Tile
Bedrooms and Bathrooms
- 2 Main Level Bedrooms
- En-Suite Bathroom
- Bathroom on Main Level
- 2 Full Bathrooms
Laundry
- Laundry Room
- Laundry on main level
- Gas Dryer Hookup
Basement
- Walk-Out Basement
- Basement Fills Entire Space Under The House
- Stubbed For A Bathroom
Home Security
Accessible Home Design
- Accessible Bathroom
- Accessible Bedroom
- Doors with lever handles
- Doors are 36 inches wide or more
Outdoor Features
- Deck
- Covered Patio or Porch
Location
- Mineral Rights Excluded
Utilities
- Humidifier
- SEER Rated 13+ Air Conditioning Units
- SEER Rated 13-15 Air Conditioning Units
- Forced Air Heating and Cooling System
- Heating System Uses Natural Gas
- Natural Gas Water Heater
- High Speed Internet
- Internet Available
- Phone Available
- Cable TV Available
Community Details
Overview
- Association fees include trash, snow removal, lawn/yard care
- $1,000 HOA Transfer Fee
- Association Phone (269) 345-3859
- Cottage Pointe Condominiums Subdivision
Pet Policy
- Pets Allowed
Security
- Carbon Monoxide Detectors
- Fire and Smoke Detector
Map
Home Values in the Area
Average Home Value in this Area
Property History
| Date | Event | Price | List to Sale | Price per Sq Ft |
|---|---|---|---|---|
| 07/31/2025 07/31/25 | Price Changed | $399,900 | -2.4% | $306 / Sq Ft |
| 04/21/2025 04/21/25 | For Sale | $409,900 | -- | $314 / Sq Ft |
Source: MichRIC
MLS Number: 25016648
- 9239 Cottage Gate
- 9163 Cottage Trail
- 8728 E Sturtevant Ave
- 8780 E Sturtevant Ave
- 8816 E Sturtevant Ave
- 6567 Chaffey Creek Trail
- 8797 E Sturtevant Ave
- 8865 E Sturtevant Ave
- 8680 Geiser Grove
- 8548 E Sturtevant Ave
- 9197 E D Ave
- 8876 E D Ave
- Integrity 1460 Plan at Gilmore Farms No. 2 - Integrity
- Elements 1870 Plan at Gilmore Farms No. 2 - Gilmore Farms No. 2
- Integrity 1250 Plan at Gilmore Farms No. 2 - Integrity
- Elements 2200 Plan at Gilmore Farms No. 2 - Gilmore Farms No. 2
- Traditions 2900 V8.2b Plan at Gilmore Farms No. 2 - Traditions
- Integrity 1750 Plan at Gilmore Farms No. 2 - Integrity
- Traditions 1600 V8.0b Plan at Gilmore Farms No. 2 - Traditions
- Integrity 1830 Plan at Gilmore Farms No. 2 - Integrity
- 9605 E D Ave
- 10321 E C Ave
- 8401 N 39th St
- 4895 Red Willow Trail Trail
- 8599 E H Ave
- 5069 Meadows Ln
- 4495 Gull Run Dr
- 5001 Coopers Landing Dr
- 450 Haymac Dr
- 1879 E G Ave Unit 1879 E G
- 8150 E Michigan Ave
- 2024 Sunnyside Dr
- 142 N Riverview Dr Unit 3
- 142 N Riverview Dr Unit 4
- 133 N Riverview Dr
- 1928 Colgrove Ave
- 104 Espanola Ave Unit 3
- 714 Walbridge St
- 504 E Butler Ct Unit 504 E. Butler Ct
- 3211 Willow Ln Unit 122

