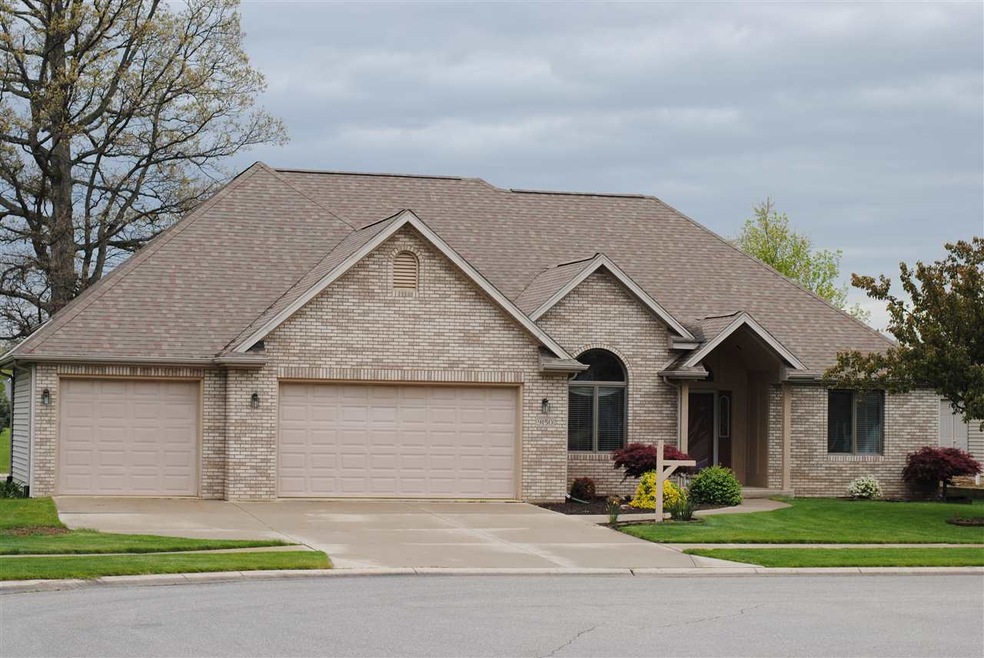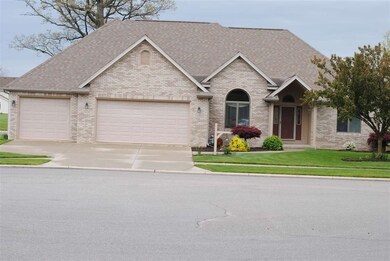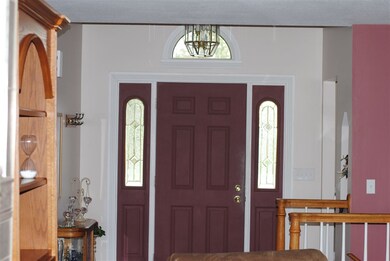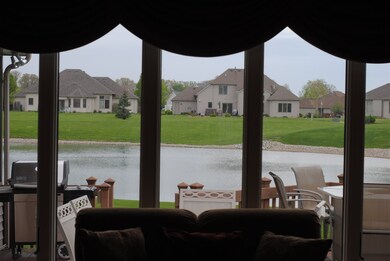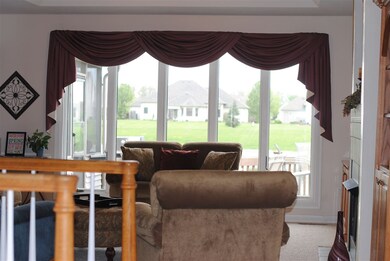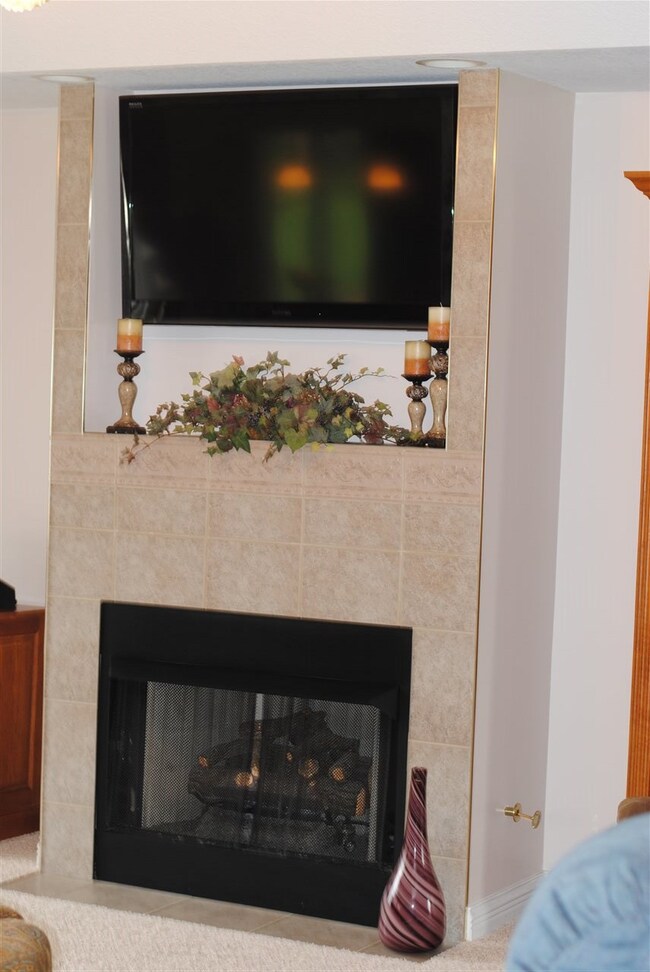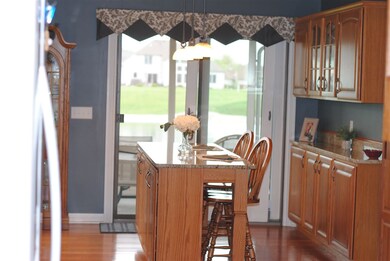
9150 Sea View Ct New Haven, IN 46774
Highlights
- Primary Bedroom Suite
- Lake, Pond or Stream
- Great Room
- Waterfront
- Ranch Style House
- Solid Surface Countertops
About This Home
As of October 2020Custom Home on Pond in Ashford Lakes! One of New Haven's finest and well kept homes awaits you at 9150 Sea View... From the Majestic entrance you will fall in love. Inside a Formal Living Room with Amazing Views of the Pond await you. The main level also features Formal Dining Area, Updated Kitchen with Granite and Custom Cabinets, Laundry Room, A Large Master Retreat with Tub, Laundry Room, 2 additional nicely sized bedrooms, including one with a loft that would be any kid's dream room! The lower level features a large Family Room, Rec Room, Wet Bar Area, Den/Workout Room, Bedroom and Full Bath. You will also love the storage space and workshop area in the mechanical room. Enjoy views of the pond from the screen porch or large elevated deck. Also included is a spacious 3 car garage with Epoxy floor! This home is immaculate and ready for you to view and buy! Come Home to New Haven and come home to Ashford Lakes!
Last Agent to Sell the Property
Steven McMichael
ReMaxImagine Listed on: 05/05/2017
Home Details
Home Type
- Single Family
Est. Annual Taxes
- $2,447
Year Built
- Built in 2000
Lot Details
- 0.27 Acre Lot
- Lot Dimensions are 90x131
- Waterfront
- Landscaped
HOA Fees
- $8 Monthly HOA Fees
Parking
- 3 Car Attached Garage
- Garage Door Opener
- Driveway
Home Design
- Ranch Style House
- Brick Exterior Construction
- Poured Concrete
- Shingle Roof
- Wood Siding
- Vinyl Construction Material
Interior Spaces
- Built-In Features
- Tray Ceiling
- Ceiling Fan
- Entrance Foyer
- Great Room
- Living Room with Fireplace
- Formal Dining Room
- Screened Porch
- Fire and Smoke Detector
- Laundry on main level
Kitchen
- Breakfast Bar
- Kitchen Island
- Solid Surface Countertops
- Built-In or Custom Kitchen Cabinets
- Disposal
Flooring
- Carpet
- Vinyl
Bedrooms and Bathrooms
- 4 Bedrooms
- Primary Bedroom Suite
- Garden Bath
Attic
- Storage In Attic
- Pull Down Stairs to Attic
Partially Finished Basement
- Basement Fills Entire Space Under The House
- 1 Bathroom in Basement
- 1 Bedroom in Basement
Outdoor Features
- Sun Deck
- Lake, Pond or Stream
Utilities
- Forced Air Heating and Cooling System
- Heating System Uses Gas
Additional Features
- Energy-Efficient HVAC
- Suburban Location
Listing and Financial Details
- Assessor Parcel Number 02-13-14-478-026.000-041
Ownership History
Purchase Details
Home Financials for this Owner
Home Financials are based on the most recent Mortgage that was taken out on this home.Purchase Details
Home Financials for this Owner
Home Financials are based on the most recent Mortgage that was taken out on this home.Purchase Details
Home Financials for this Owner
Home Financials are based on the most recent Mortgage that was taken out on this home.Similar Homes in New Haven, IN
Home Values in the Area
Average Home Value in this Area
Purchase History
| Date | Type | Sale Price | Title Company |
|---|---|---|---|
| Warranty Deed | $319,093 | Koler Law Office Llc | |
| Warranty Deed | -- | None Available | |
| Warranty Deed | -- | Metropolitan Title Of In |
Mortgage History
| Date | Status | Loan Amount | Loan Type |
|---|---|---|---|
| Open | $239,920 | New Conventional | |
| Closed | $239,920 | New Conventional | |
| Previous Owner | $55,000 | Credit Line Revolving | |
| Previous Owner | $198,400 | New Conventional | |
| Previous Owner | $95,000 | Credit Line Revolving |
Property History
| Date | Event | Price | Change | Sq Ft Price |
|---|---|---|---|---|
| 10/30/2020 10/30/20 | Sold | $299,900 | 0.0% | $90 / Sq Ft |
| 09/17/2020 09/17/20 | Pending | -- | -- | -- |
| 09/16/2020 09/16/20 | For Sale | $299,900 | 0.0% | $90 / Sq Ft |
| 08/27/2020 08/27/20 | Pending | -- | -- | -- |
| 08/26/2020 08/26/20 | For Sale | $299,900 | +20.9% | $90 / Sq Ft |
| 06/26/2017 06/26/17 | Sold | $248,000 | -0.8% | $74 / Sq Ft |
| 05/14/2017 05/14/17 | Pending | -- | -- | -- |
| 05/05/2017 05/05/17 | For Sale | $249,900 | -- | $74 / Sq Ft |
Tax History Compared to Growth
Tax History
| Year | Tax Paid | Tax Assessment Tax Assessment Total Assessment is a certain percentage of the fair market value that is determined by local assessors to be the total taxable value of land and additions on the property. | Land | Improvement |
|---|---|---|---|---|
| 2024 | $3,378 | $408,400 | $33,200 | $375,200 |
| 2023 | $3,373 | $337,300 | $33,200 | $304,100 |
| 2022 | $3,189 | $318,400 | $33,200 | $285,200 |
| 2021 | $2,821 | $282,100 | $33,200 | $248,900 |
| 2020 | $2,794 | $279,400 | $33,200 | $246,200 |
| 2019 | $2,761 | $275,600 | $33,200 | $242,400 |
| 2018 | $2,577 | $257,700 | $33,200 | $224,500 |
| 2017 | $2,516 | $251,100 | $33,200 | $217,900 |
| 2016 | $2,474 | $246,900 | $33,200 | $213,700 |
| 2014 | $2,351 | $235,100 | $43,100 | $192,000 |
| 2013 | $2,359 | $235,900 | $35,100 | $200,800 |
Agents Affiliated with this Home
-

Seller's Agent in 2020
Scott Jester
Coldwell Banker Real Estate Group
(260) 223-3838
8 in this area
118 Total Sales
-

Buyer's Agent in 2020
Heidi Haiflich
North Eastern Group Realty
(260) 433-3969
10 in this area
169 Total Sales
-
S
Seller's Agent in 2017
Steven McMichael
RE/MAX
Map
Source: Indiana Regional MLS
MLS Number: 201719344
APN: 02-13-14-478-026.000-041
- 4275 Silver Birch Cove
- 8811 Nicole Dr
- 3720 Thyme Ct
- 4524 Timber Creek Pkwy
- 4528 Timber Creek Pkwy
- 4792 Falcon Pkwy
- 4032 Willow Bay Dr
- 4805 Falcon Pkwy
- 10010 Winding Shores Dr
- 3528 Norland Ln
- 9487 Falcon Way
- 9428 Pawnee Way
- 10028 Winding Shores Dr
- 8722 Glenrock Dr
- 9925 N Country Knoll
- 4146 Centerstone Pkwy
- 3586 Canal Square Dr
- 3584 Canal Square Dr
- 3577 Canal Square Dr
- 3575 Canal Square Dr
