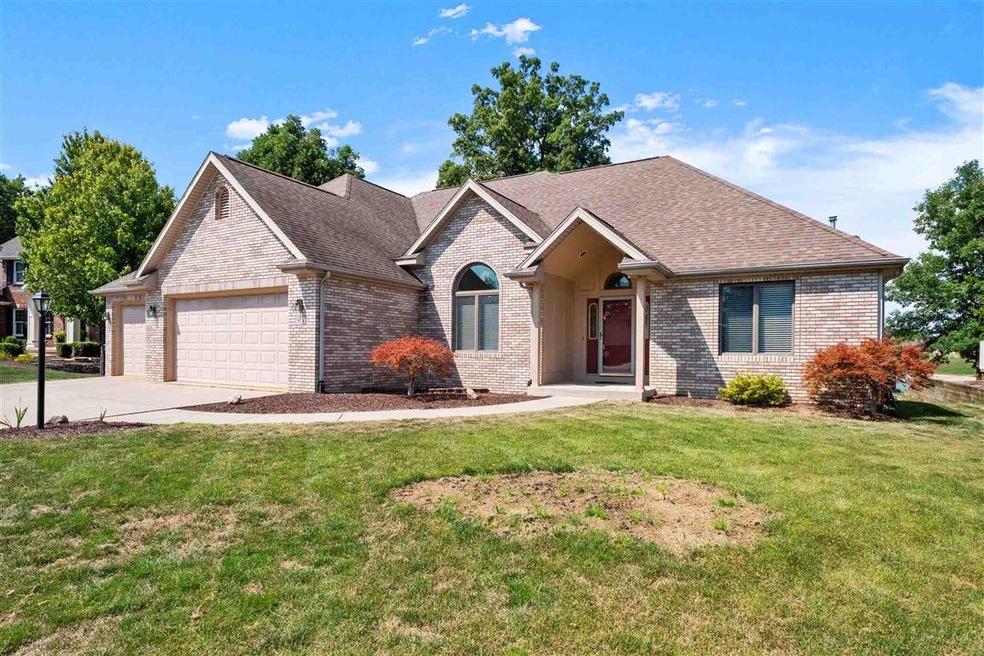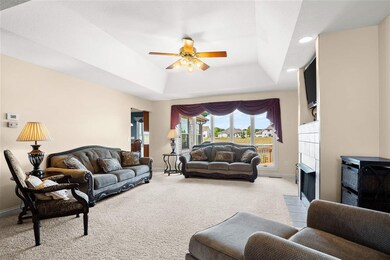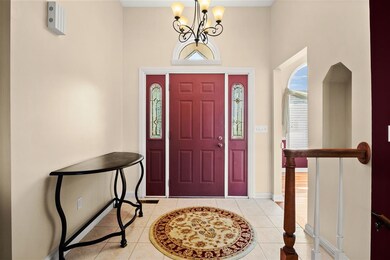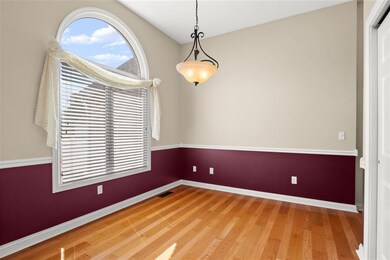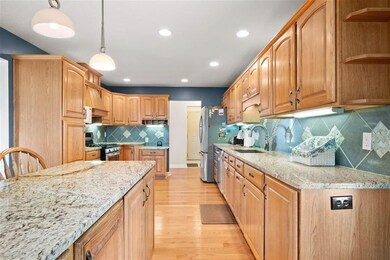
9150 Sea View Ct New Haven, IN 46774
Highlights
- Waterfront
- Ranch Style House
- 3 Car Attached Garage
- Lake, Pond or Stream
- Cul-De-Sac
- Bar
About This Home
As of October 2020Wow!! Check out this amazing ranch on a full finished basement in the popular Ashford Lakes subdivision! You will be impressed with the large back yard overlooking a beautiful pond. So many recent updates include new HVAC with whole house humidifier, new lighting, new lift pump, newer paint throughout, and newer appliances. The master bedroom has new flooring, and the master bath has newer custom cabinets, sinks, a new shower/tub and toilet, and an added hot water heater. The Sunroom was recently converted from a three season room to a four season room including new windows and flooring!! Two large, walk in closets in the master bedroom. Lots of storage and pantry space throughout including attic storage. The impressive kitchen has lots of countertop space. The huge basement has loads of space for entertaining, including a bedroom and full bath. You will not want to miss the den space hidden in the storage room and the loft in the upstairs bedroom! Three car garage with epoxy flooring. An outdoor space like this is very hard to find with a large deck with amazing views. Great home in a great location! Check out this property today!!
Last Agent to Sell the Property
Coldwell Banker Real Estate Group Listed on: 08/26/2020

Home Details
Home Type
- Single Family
Est. Annual Taxes
- $2,756
Year Built
- Built in 2000
Lot Details
- 0.27 Acre Lot
- Waterfront
- Cul-De-Sac
HOA Fees
- $9 Monthly HOA Fees
Parking
- 3 Car Attached Garage
Home Design
- Ranch Style House
- Brick Exterior Construction
- Vinyl Construction Material
Interior Spaces
- Bar
- Gas Log Fireplace
- Living Room with Fireplace
- Storage In Attic
Bedrooms and Bathrooms
- 4 Bedrooms
- En-Suite Primary Bedroom
Partially Finished Basement
- Basement Fills Entire Space Under The House
- 1 Bathroom in Basement
- 1 Bedroom in Basement
Outdoor Features
- Lake, Pond or Stream
Schools
- New Haven Elementary And Middle School
- New Haven High School
Utilities
- Forced Air Heating and Cooling System
- Heating System Uses Gas
Listing and Financial Details
- Assessor Parcel Number 02-13-14-478-026.000-041
Ownership History
Purchase Details
Home Financials for this Owner
Home Financials are based on the most recent Mortgage that was taken out on this home.Purchase Details
Home Financials for this Owner
Home Financials are based on the most recent Mortgage that was taken out on this home.Purchase Details
Home Financials for this Owner
Home Financials are based on the most recent Mortgage that was taken out on this home.Similar Homes in New Haven, IN
Home Values in the Area
Average Home Value in this Area
Purchase History
| Date | Type | Sale Price | Title Company |
|---|---|---|---|
| Warranty Deed | $319,093 | Koler Law Office Llc | |
| Warranty Deed | -- | None Available | |
| Warranty Deed | -- | Metropolitan Title Of In |
Mortgage History
| Date | Status | Loan Amount | Loan Type |
|---|---|---|---|
| Open | $239,920 | New Conventional | |
| Closed | $239,920 | New Conventional | |
| Previous Owner | $55,000 | Credit Line Revolving | |
| Previous Owner | $198,400 | New Conventional | |
| Previous Owner | $95,000 | Credit Line Revolving |
Property History
| Date | Event | Price | Change | Sq Ft Price |
|---|---|---|---|---|
| 10/30/2020 10/30/20 | Sold | $299,900 | 0.0% | $90 / Sq Ft |
| 09/17/2020 09/17/20 | Pending | -- | -- | -- |
| 09/16/2020 09/16/20 | For Sale | $299,900 | 0.0% | $90 / Sq Ft |
| 08/27/2020 08/27/20 | Pending | -- | -- | -- |
| 08/26/2020 08/26/20 | For Sale | $299,900 | +20.9% | $90 / Sq Ft |
| 06/26/2017 06/26/17 | Sold | $248,000 | -0.8% | $74 / Sq Ft |
| 05/14/2017 05/14/17 | Pending | -- | -- | -- |
| 05/05/2017 05/05/17 | For Sale | $249,900 | -- | $74 / Sq Ft |
Tax History Compared to Growth
Tax History
| Year | Tax Paid | Tax Assessment Tax Assessment Total Assessment is a certain percentage of the fair market value that is determined by local assessors to be the total taxable value of land and additions on the property. | Land | Improvement |
|---|---|---|---|---|
| 2024 | $3,378 | $408,400 | $33,200 | $375,200 |
| 2023 | $3,373 | $337,300 | $33,200 | $304,100 |
| 2022 | $3,189 | $318,400 | $33,200 | $285,200 |
| 2021 | $2,821 | $282,100 | $33,200 | $248,900 |
| 2020 | $2,794 | $279,400 | $33,200 | $246,200 |
| 2019 | $2,761 | $275,600 | $33,200 | $242,400 |
| 2018 | $2,577 | $257,700 | $33,200 | $224,500 |
| 2017 | $2,516 | $251,100 | $33,200 | $217,900 |
| 2016 | $2,474 | $246,900 | $33,200 | $213,700 |
| 2014 | $2,351 | $235,100 | $43,100 | $192,000 |
| 2013 | $2,359 | $235,900 | $35,100 | $200,800 |
Agents Affiliated with this Home
-
Scott Jester

Seller's Agent in 2020
Scott Jester
Coldwell Banker Real Estate Group
(260) 223-3838
9 in this area
120 Total Sales
-
Heidi Haiflich

Buyer's Agent in 2020
Heidi Haiflich
North Eastern Group Realty
(260) 433-3969
9 in this area
168 Total Sales
-
S
Seller's Agent in 2017
Steven McMichael
RE/MAX
Map
Source: Indiana Regional MLS
MLS Number: 202034041
APN: 02-13-14-478-026.000-041
- 4275 Silver Birch Cove
- 4010 Sugarhill Run
- 4524 Timber Creek Pkwy
- Bellamy Plan at Timber Creek
- 4528 Timber Creek Pkwy
- 4792 Falcon Pkwy
- 4032 Willow Bay Dr
- 4805 Falcon Pkwy
- 10010 Winding Shores Dr
- 9925 N Country Knoll
- 4146 Centerstone Pkwy
- 3586 Canal Square Dr
- 3584 Canal Square Dr
- 3577 Canal Square Dr
- 3575 Canal Square Dr
- 4027 Centerstone Pkwy
- 10390 Silver Rock Chase
- 4244 Iron Rock Chase
- 10348 Silver Rock Chase
- 3583 Canal Square Dr
