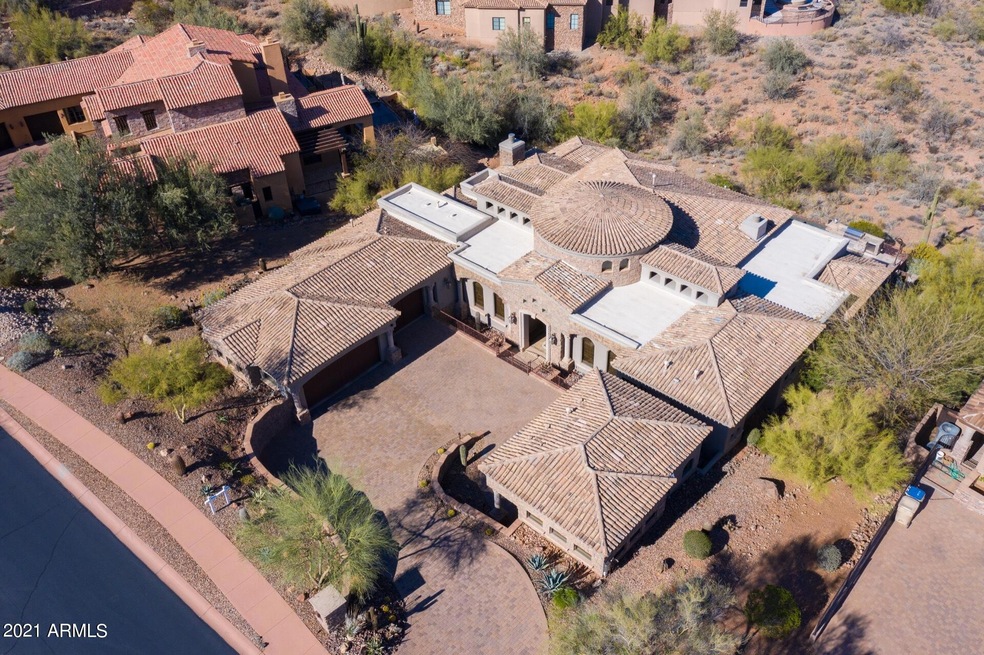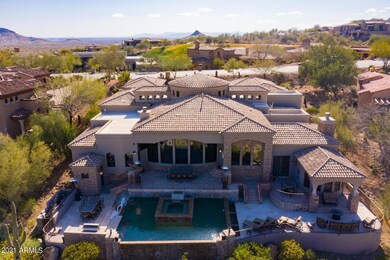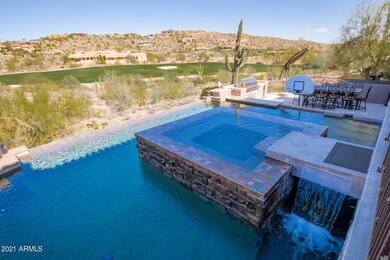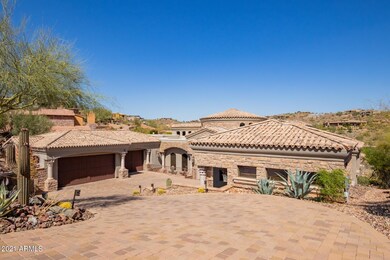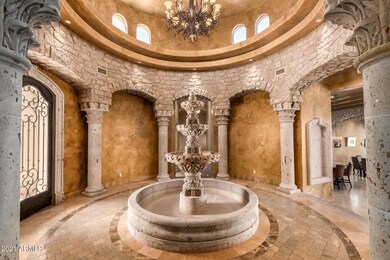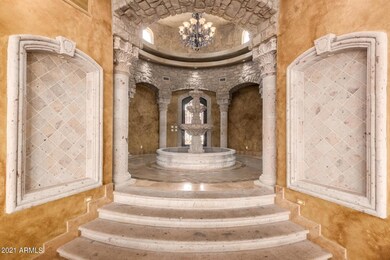
9151 N Fireridge Trail Fountain Hills, AZ 85268
Estimated Value: $2,729,000 - $3,187,000
Highlights
- Guest House
- On Golf Course
- Gated with Attendant
- Fountain Hills Middle School Rated A-
- Fitness Center
- Heated Spa
About This Home
As of December 2021Exclusive gated community of FIREROCK Country Club, 4th Fairway. Distinctive Tuscan design with grand foyer Fountain Atrium. An abundance of Cantera Stone. Exquisite Travertine. Groin hallway ceilings. Gourmet Kitchen: 6 burner Wolf double oven, custom carved wood cabinetry, abundant Granite. 250 Bottle Wine Cellar. Gorgeous Office w/hand scraped wood & box beams. Opulent Master complete with dropped & coffered ceiling, massive gas Fireplace, Breakfast Bar, attached Writing Retreat. Deep jetted Tub w/ Grecian Cantera columns. Separate Guest Wing + Casita. Game Rm. Exclusive wrap around pool with 6 negative edges and Island Spa. Multiple outdoor seating areas to enjoy Golf & Mountain VIEWS. Unique. Special. Distinctive.
Last Agent to Sell the Property
Realty Executives License #SA527950000 Listed on: 03/13/2021

Home Details
Home Type
- Single Family
Est. Annual Taxes
- $10,554
Year Built
- Built in 2007
Lot Details
- 0.8 Acre Lot
- On Golf Course
- Private Streets
- Desert faces the front and back of the property
- Wrought Iron Fence
- Front and Back Yard Sprinklers
- Sprinklers on Timer
- Private Yard
HOA Fees
- $235 Monthly HOA Fees
Parking
- 3 Car Direct Access Garage
- Garage Door Opener
Home Design
- Tile Roof
- Block Exterior
- Stucco
Interior Spaces
- 6,208 Sq Ft Home
- 3-Story Property
- Wet Bar
- Vaulted Ceiling
- Ceiling Fan
- Double Pane Windows
- Living Room with Fireplace
- 2 Fireplaces
- Mountain Views
Kitchen
- Eat-In Kitchen
- Breakfast Bar
- Built-In Microwave
- Kitchen Island
- Granite Countertops
Flooring
- Wood
- Stone
Bedrooms and Bathrooms
- 5 Bedrooms
- Fireplace in Primary Bedroom
- Two Primary Bathrooms
- Primary Bathroom is a Full Bathroom
- 5.5 Bathrooms
- Dual Vanity Sinks in Primary Bathroom
- Bidet
- Hydromassage or Jetted Bathtub
- Bathtub With Separate Shower Stall
Home Security
- Security System Owned
- Fire Sprinkler System
Pool
- Heated Spa
- Heated Pool
Outdoor Features
- Balcony
- Covered patio or porch
- Built-In Barbecue
Additional Homes
- Guest House
Schools
- Mcdowell Mountain Elementary School
- Fountain Hills Middle School
- Fountain Hills High School
Utilities
- Refrigerated Cooling System
- Heating System Uses Natural Gas
- High Speed Internet
- Cable TV Available
Listing and Financial Details
- Tax Lot 16
- Assessor Parcel Number 176-11-432
Community Details
Overview
- Association fees include ground maintenance, street maintenance
- Firerock HOA, Phone Number (480) 863-4323
- Built by Masizo
- Firerock Parcel M 2 Subdivision
Amenities
- Clubhouse
- Recreation Room
Recreation
- Golf Course Community
- Tennis Courts
- Fitness Center
- Heated Community Pool
- Community Spa
- Bike Trail
Security
- Gated with Attendant
Ownership History
Purchase Details
Home Financials for this Owner
Home Financials are based on the most recent Mortgage that was taken out on this home.Purchase Details
Home Financials for this Owner
Home Financials are based on the most recent Mortgage that was taken out on this home.Purchase Details
Home Financials for this Owner
Home Financials are based on the most recent Mortgage that was taken out on this home.Purchase Details
Purchase Details
Home Financials for this Owner
Home Financials are based on the most recent Mortgage that was taken out on this home.Purchase Details
Purchase Details
Home Financials for this Owner
Home Financials are based on the most recent Mortgage that was taken out on this home.Purchase Details
Similar Homes in the area
Home Values in the Area
Average Home Value in this Area
Purchase History
| Date | Buyer | Sale Price | Title Company |
|---|---|---|---|
| Galin Jeffrey W | $2,299,000 | Arizona Premier Title Llc | |
| Ingraffia Tony | $1,575,000 | Security Title Agency | |
| Perez Gerardo | -- | Great Amer Title Agency Inc | |
| Perez Gerardo | $1,825,000 | Great Amer Title Agency Inc | |
| Malecha Francis J | -- | None Available | |
| Malecha Francis J | $1,350,000 | Equity Title Agency Inc | |
| Ing Bank Fsb | $2,009,247 | Fidelity National Title Ins | |
| Rubio Diana | -- | First American Title Ins Co | |
| Rubio Diana | $322,500 | First American Title Ins Co | |
| Lifgren Theodore S | $200,000 | -- |
Mortgage History
| Date | Status | Borrower | Loan Amount |
|---|---|---|---|
| Open | Galin Jeffrey W | $2,024,775 | |
| Previous Owner | Perez Gerardo | $1,300,000 | |
| Previous Owner | Malecha Francis J | $330,000 | |
| Previous Owner | Malecha Francis J | $80,000 | |
| Previous Owner | Malecha Francis J | $1,000,000 | |
| Previous Owner | Rubio Diana | $350,000 | |
| Previous Owner | Rubio Diana M | $1,890,000 | |
| Previous Owner | Rubio Diana | $159,500 | |
| Previous Owner | Rubio Diana | $1,300,000 |
Property History
| Date | Event | Price | Change | Sq Ft Price |
|---|---|---|---|---|
| 12/01/2021 12/01/21 | Sold | $2,299,000 | 0.0% | $370 / Sq Ft |
| 10/16/2021 10/16/21 | Pending | -- | -- | -- |
| 09/10/2021 09/10/21 | Price Changed | $2,299,000 | -2.1% | $370 / Sq Ft |
| 07/15/2021 07/15/21 | Price Changed | $2,349,000 | -2.1% | $378 / Sq Ft |
| 03/12/2021 03/12/21 | For Sale | $2,399,000 | +52.3% | $386 / Sq Ft |
| 04/16/2019 04/16/19 | Sold | $1,575,000 | -4.5% | $254 / Sq Ft |
| 03/31/2019 03/31/19 | Pending | -- | -- | -- |
| 03/23/2019 03/23/19 | Price Changed | $1,650,000 | -12.0% | $266 / Sq Ft |
| 03/15/2019 03/15/19 | For Sale | $1,875,000 | 0.0% | $302 / Sq Ft |
| 03/15/2019 03/15/19 | Price Changed | $1,875,000 | +19.0% | $302 / Sq Ft |
| 02/26/2019 02/26/19 | Off Market | $1,575,000 | -- | -- |
| 01/31/2019 01/31/19 | Price Changed | $2,200,000 | +18.9% | $354 / Sq Ft |
| 01/30/2019 01/30/19 | For Sale | $1,850,000 | +1.4% | $298 / Sq Ft |
| 03/16/2016 03/16/16 | Sold | $1,825,000 | -7.6% | $294 / Sq Ft |
| 01/08/2016 01/08/16 | Pending | -- | -- | -- |
| 01/01/2016 01/01/16 | For Sale | $1,975,000 | -- | $318 / Sq Ft |
Tax History Compared to Growth
Tax History
| Year | Tax Paid | Tax Assessment Tax Assessment Total Assessment is a certain percentage of the fair market value that is determined by local assessors to be the total taxable value of land and additions on the property. | Land | Improvement |
|---|---|---|---|---|
| 2025 | $11,424 | $190,798 | -- | -- |
| 2024 | $10,559 | $181,712 | -- | -- |
| 2023 | $10,559 | $202,130 | $40,420 | $161,710 |
| 2022 | $10,335 | $165,120 | $33,020 | $132,100 |
| 2021 | $11,831 | $156,970 | $31,390 | $125,580 |
| 2020 | $10,554 | $153,730 | $30,740 | $122,990 |
| 2019 | $10,725 | $153,160 | $30,630 | $122,530 |
| 2018 | $10,643 | $150,700 | $30,140 | $120,560 |
| 2017 | $10,166 | $152,300 | $30,460 | $121,840 |
| 2016 | $10,148 | $146,600 | $29,320 | $117,280 |
| 2015 | $9,445 | $135,420 | $27,080 | $108,340 |
Agents Affiliated with this Home
-
Sam Pollina

Seller's Agent in 2021
Sam Pollina
Realty Executives
(480) 451-9339
7 in this area
137 Total Sales
-
Mark Chaney

Buyer's Agent in 2021
Mark Chaney
Russ Lyon Sotheby's International Realty
(602) 679-7188
5 in this area
51 Total Sales
-
Erika Munoz

Seller's Agent in 2019
Erika Munoz
EMG Real Estate
(562) 656-9897
8 Total Sales
-
Manuel Garcia

Seller Co-Listing Agent in 2019
Manuel Garcia
EMG Real Estate
(562) 639-7430
1 in this area
219 Total Sales
-
Toni Artino
T
Buyer's Agent in 2019
Toni Artino
West USA Realty
(602) 321-2916
10 Total Sales
-
Sal Artino
S
Buyer Co-Listing Agent in 2019
Sal Artino
West USA Realty
(480) 567-2339
8 Total Sales
Map
Source: Arizona Regional Multiple Listing Service (ARMLS)
MLS Number: 6206961
APN: 176-11-432
- 9127 N Fireridge Trail
- 9503 N Desert Wash Trail Unit 10
- 15118 E Miravista Unit 6
- 9609 N Palisades Blvd
- 9642 N Fireridge Trail Unit 11
- 15526 E Desert Hawk Trail Unit 7
- 15120 E Vermillion Dr
- 9711 N Palisades Blvd
- 9720 N Fireridge Trail Unit 12
- 9736 N Foothill Trail Unit 20
- 9732 N Fireridge Trail
- 9715 N Azure Ct Unit 4
- 15107 E Desert Willow Dr
- 9749 N Fireridge Trail
- 15536 E Heavenly Vista Trail
- 15427 E Firerock Country Club Dr
- 9827 N Desert Rose Dr
- 9440 N Sunset Ridge
- 10031 N Palisades Blvd
- 10043 N Palisades Blvd Unit 10
- 9151 N Fireridge Trail
- 9139 N Fireridge Trail
- 9409 N Desert Wash Trail
- 9127 N Fireridge Trail Unit 18
- 9421 N Desert Wash Trail Unit 13
- 9421 N Desert Wash Trail
- 9144 N Fireridge Trail
- 9210 N Fireridge Trail
- 9132 N Fireridge Trail
- 9120 N Fireridge Trail
- 9222 N Fireridge Trail
- 9410 N Desert Wash Trail Unit 1
- 9115 N Fireridge Trail Unit 19
- 9422 N Desert Wash Trail
- 9234 N Fireridge Trail Unit 10
- 9434 N Desert Wash Trail Unit 3
- 9103 N Fireridge Trail
- 9445 N Desert Wash Trail
- 9048 N Fireridge Trail
- 9446 N Desert Wash Trail
