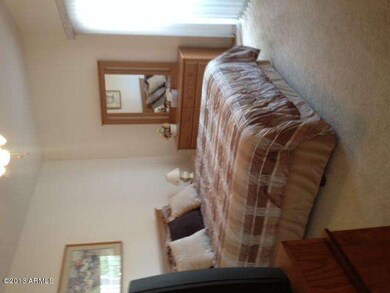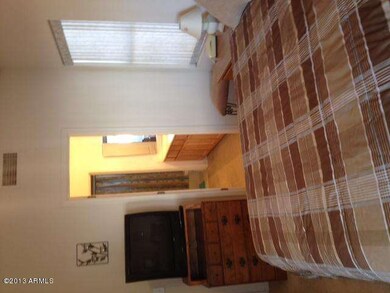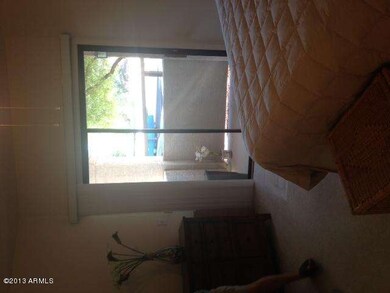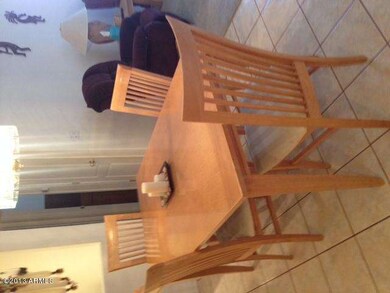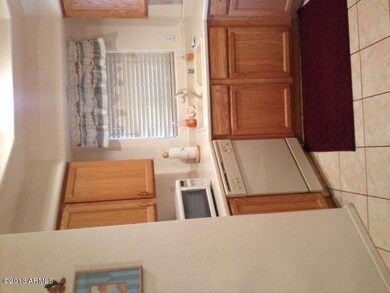
9151 W Greenway Rd Unit 134 Peoria, AZ 85381
Estimated Value: $218,271 - $223,000
Highlights
- Fitness Center
- Heated Spa
- Clubhouse
- Desert Harbor Elementary School Rated A-
- Gated Community
- Eat-In Kitchen
About This Home
As of December 2013AGE RESTRICTED TO 55+ GROUND FLOOR UNIT IS NICE AS CAN BE ! NEUTRAL COLORS THRU-OUT...DINING AREA OPENS TO PATIO...MASTER BEDROOM HAS ITS OWN PRIVATE PATIO...MASTER BATH HAS DOUBLE SINKS AND WALKIN SHOWER....BEAUTIFUL COMMON AREA WITH SPARKLING POOL AND SPA...BAR-B-QUE AREAS...CLUB HOUSE HAS GAMEROOM...LIBRARY..FULL KITCHEN...NICELY LOCATED CLOS TO JUST ABOUT EVERYTHING SHOPPING, MEDICAL,THEATERS, RESTARUANTS AND SPORTING VENUES..
Last Agent to Sell the Property
Paul Boyer
West USA Realty License #SA541443000 Listed on: 11/08/2013
Last Buyer's Agent
Julie Gallego
Redfin Corporation License #SA586633000
Property Details
Home Type
- Condominium
Est. Annual Taxes
- $825
Year Built
- Built in 1997
Lot Details
- Desert faces the front and back of the property
- Block Wall Fence
HOA Fees
- $37 Monthly HOA Fees
Parking
- 2 Carport Spaces
Home Design
- Wood Frame Construction
- Built-Up Roof
- Stucco
Interior Spaces
- 978 Sq Ft Home
- 1-Story Property
- Stacked Washer and Dryer
Kitchen
- Eat-In Kitchen
- Dishwasher
Bedrooms and Bathrooms
- 2 Bedrooms
- 2 Bathrooms
- Dual Vanity Sinks in Primary Bathroom
Pool
- Heated Spa
- Heated Pool
Schools
- Adult Elementary And Middle School
- Adult High School
Utilities
- Refrigerated Cooling System
- Heating Available
Additional Features
- No Interior Steps
- Property is near a bus stop
Listing and Financial Details
- Tax Lot 134
- Assessor Parcel Number 200-93-815
Community Details
Overview
- Osslar Association, Phone Number (623) 277-4418
- Desert Harbor Association, Phone Number (623) 877-1396
- Association Phone (623) 877-1396
- Built by Creative Classics
- Greenway Palms Subdivision, Lantana Floorplan
Amenities
- Clubhouse
- Theater or Screening Room
- Recreation Room
Recreation
- Fitness Center
- Heated Community Pool
- Community Spa
Security
- Gated Community
Ownership History
Purchase Details
Home Financials for this Owner
Home Financials are based on the most recent Mortgage that was taken out on this home.Purchase Details
Home Financials for this Owner
Home Financials are based on the most recent Mortgage that was taken out on this home.Purchase Details
Home Financials for this Owner
Home Financials are based on the most recent Mortgage that was taken out on this home.Purchase Details
Similar Homes in the area
Home Values in the Area
Average Home Value in this Area
Purchase History
| Date | Buyer | Sale Price | Title Company |
|---|---|---|---|
| Mcfeely Donald | $89,900 | Security Title Agency | |
| Stangel William H | $136,000 | Grand Canyon Title Agency In | |
| Cottingham Robert | $139,900 | First American Title Ins Co | |
| Mladek Elroy F | -- | -- |
Mortgage History
| Date | Status | Borrower | Loan Amount |
|---|---|---|---|
| Previous Owner | Stangel William H | $100,000 | |
| Previous Owner | Cottingham Robert | $99,900 |
Property History
| Date | Event | Price | Change | Sq Ft Price |
|---|---|---|---|---|
| 12/06/2013 12/06/13 | Sold | $89,900 | 0.0% | $92 / Sq Ft |
| 11/18/2013 11/18/13 | Pending | -- | -- | -- |
| 11/08/2013 11/08/13 | For Sale | $89,900 | -- | $92 / Sq Ft |
Tax History Compared to Growth
Tax History
| Year | Tax Paid | Tax Assessment Tax Assessment Total Assessment is a certain percentage of the fair market value that is determined by local assessors to be the total taxable value of land and additions on the property. | Land | Improvement |
|---|---|---|---|---|
| 2025 | $891 | $9,800 | -- | -- |
| 2024 | $899 | $9,334 | -- | -- |
| 2023 | $899 | $14,920 | $2,980 | $11,940 |
| 2022 | $881 | $11,950 | $2,390 | $9,560 |
| 2021 | $922 | $10,950 | $2,190 | $8,760 |
| 2020 | $928 | $10,020 | $2,000 | $8,020 |
| 2019 | $900 | $8,820 | $1,760 | $7,060 |
| 2018 | $873 | $8,320 | $1,660 | $6,660 |
| 2017 | $871 | $7,870 | $1,570 | $6,300 |
| 2016 | $855 | $7,920 | $1,580 | $6,340 |
| 2015 | $801 | $7,200 | $1,440 | $5,760 |
Agents Affiliated with this Home
-
P
Seller's Agent in 2013
Paul Boyer
West USA Realty
-
Kim Peterman

Seller Co-Listing Agent in 2013
Kim Peterman
Realty One Group
(602) 882-3382
38 Total Sales
-

Buyer's Agent in 2013
Julie Gallego
Redfin Corporation
Map
Source: Arizona Regional Multiple Listing Service (ARMLS)
MLS Number: 5027542
APN: 200-93-815
- 9151 W Greenway Rd Unit 162
- 9151 W Greenway Rd Unit 212
- 9151 W Greenway Rd Unit 258
- 9002 W Caribbean Ln
- 15430 N Bowling Green Dr
- 9206 W Hidden Valley Ln
- 15211 N 89th Ave
- 15213 N Cameo Dr
- 15809 N Bowling Green Dr
- 15740 N 91st Dr
- 9127 W Mauna Loa Ln
- 14629 N Shiprock Dr
- 9174 W Marconi Ave
- 14618 N Shiprock Dr
- 9116 W Acoma Dr
- 8759 W Port au Prince Ln Unit 1
- 8765 W Custer Ln
- 9319 W Briarwood Cir Unit 31
- 14624 N 90th Ln
- 9517 W Indian Hills Dr
- 9151 W Greenway Rd Unit 111
- 9151 W Greenway Rd Unit 143
- 9151 W Greenway Rd Unit 155
- 9151 W Greenway Rd Unit 180
- 9151 W Greenway Rd Unit 150
- 9151 W Greenway Rd Unit 154
- 9151 W Greenway Rd Unit 133
- 9151 W Greenway Rd Unit 168
- 9151 W Greenway Rd Unit 153
- 9151 W Greenway Rd Unit 147
- 9151 W Greenway Rd Unit 171
- 9151 W Greenway Rd Unit 176
- 9151 W Greenway Rd Unit 152
- 9151 W Greenway Rd Unit 157
- 9151 W Greenway Rd Unit 175
- 9151 W Greenway Rd Unit 241
- 9151 W Greenway Rd Unit 101
- 9151 W Greenway Rd Unit 142
- 9151 W Greenway Rd Unit 134
- 9151 W Greenway Rd Unit 118

