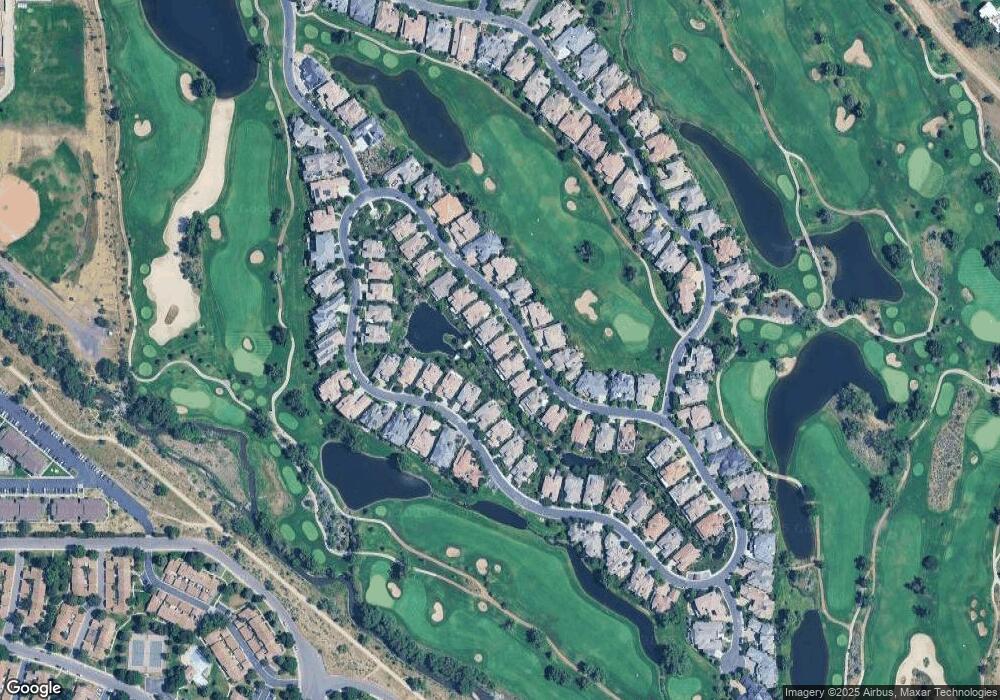9152 E Harvard Ave Denver, CO 80231
Indian Creek NeighborhoodEstimated Value: $1,839,000 - $2,113,000
4
Beds
4
Baths
6,034
Sq Ft
$338/Sq Ft
Est. Value
About This Home
This home is located at 9152 E Harvard Ave, Denver, CO 80231 and is currently estimated at $2,042,127, approximately $338 per square foot. 9152 E Harvard Ave is a home located in Arapahoe County with nearby schools including Eastridge Community Elementary School, Prairie Middle School, and Overland High School.
Ownership History
Date
Name
Owned For
Owner Type
Purchase Details
Closed on
May 2, 2025
Sold by
Kishinevsky Hava
Bought by
9152 E Harvard Avenue Trust
Current Estimated Value
Purchase Details
Closed on
Oct 15, 2020
Sold by
Im Hyon and Im Christine
Bought by
Kishinevsky Hava
Home Financials for this Owner
Home Financials are based on the most recent Mortgage that was taken out on this home.
Original Mortgage
$700,000
Interest Rate
2.8%
Mortgage Type
New Conventional
Purchase Details
Closed on
Mar 18, 2015
Sold by
Pfeifley Brad L and Pfeifley Alexandra
Bought by
Im Hyon and Im Christine
Home Financials for this Owner
Home Financials are based on the most recent Mortgage that was taken out on this home.
Original Mortgage
$869,000
Interest Rate
3.73%
Mortgage Type
New Conventional
Purchase Details
Closed on
May 5, 2006
Sold by
Eldorado Building Corp
Bought by
Pfeifley Brad L and Pfeifley Alexandra
Home Financials for this Owner
Home Financials are based on the most recent Mortgage that was taken out on this home.
Original Mortgage
$1,311,235
Interest Rate
6.5%
Mortgage Type
Fannie Mae Freddie Mac
Create a Home Valuation Report for This Property
The Home Valuation Report is an in-depth analysis detailing your home's value as well as a comparison with similar homes in the area
Home Values in the Area
Average Home Value in this Area
Purchase History
| Date | Buyer | Sale Price | Title Company |
|---|---|---|---|
| 9152 E Harvard Avenue Trust | -- | None Listed On Document | |
| Kishinevsky Hava | $1,500,000 | Heritage Title Company | |
| Im Hyon | $1,408,650 | Assured Title | |
| Pfeifley Brad L | $1,748,300 | First National Title |
Source: Public Records
Mortgage History
| Date | Status | Borrower | Loan Amount |
|---|---|---|---|
| Previous Owner | Kishinevsky Hava | $700,000 | |
| Previous Owner | Im Hyon | $869,000 | |
| Previous Owner | Pfeifley Brad L | $1,311,235 |
Source: Public Records
Tax History Compared to Growth
Tax History
| Year | Tax Paid | Tax Assessment Tax Assessment Total Assessment is a certain percentage of the fair market value that is determined by local assessors to be the total taxable value of land and additions on the property. | Land | Improvement |
|---|---|---|---|---|
| 2025 | $12,151 | $131,394 | -- | -- |
| 2024 | $10,661 | $129,599 | -- | -- |
| 2023 | $10,661 | $129,599 | $0 | $0 |
| 2022 | $10,179 | $117,476 | $0 | $0 |
| 2021 | $9,861 | $117,476 | $0 | $0 |
| 2020 | $10,038 | $117,124 | $0 | $0 |
| 2019 | $9,674 | $117,124 | $0 | $0 |
| 2018 | $10,921 | $118,130 | $0 | $0 |
| 2017 | $10,791 | $118,130 | $0 | $0 |
| 2016 | $11,327 | $117,649 | $0 | $0 |
| 2015 | $10,893 | $117,649 | $0 | $0 |
| 2014 | -- | $99,755 | $0 | $0 |
| 2013 | -- | $94,000 | $0 | $0 |
Source: Public Records
Map
Nearby Homes
- 9099 E Harvard Ave
- 9060 E Harvard Ave
- 9316 E Harvard Ave
- 9126 E Wesley Ave
- 8780 E Yale Ave Unit C
- 8862 E Amherst Dr Unit A
- 8752 E Amherst Dr Unit E
- 2525 S Dayton Way Unit 2209
- 2525 S Dayton Way Unit 2005
- 2525 S Dayton Way Unit 1805
- 2525 S Dayton Way Unit 1003
- 8778 E Wesley Dr
- 9200 E Cherry Creek Dr S Unit 8
- 2685 S Dayton Way Unit 273
- 2685 S Dayton Way Unit 141
- 2685 S Dayton Way Unit 232
- 9400 E Iliff Ave Unit 332
- 9400 E Iliff Ave Unit 321
- 9400 E Iliff Ave Unit 125
- 9400 E Iliff Ave Unit 134
- 9142 E Harvard Ave
- 9172 E Harvard Ave
- 9132 E Harvard Ave
- 9182 E Harvard Ave
- 9071 E Vassar Ave
- 9131 E Harvard Ave
- 9051 E Vassar Ave
- 9090 E Harvard Ave
- 9192 E Harvard Ave
- 9081 E Vassar Ave
- 9093 E Vassar Ave
- 9191 E Harvard Ave
- 9041 E Vassar Ave
- 9070 E Harvard Ave
- 9091 E Vassar Ave
- 9234 E Harvard Ave
- 9021 E Vassar Ave
- 9079 E Harvard Ave
- 9243 E Harvard Ave
- 9113 E Vassar Ave
