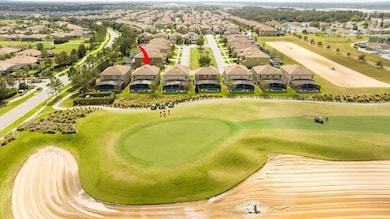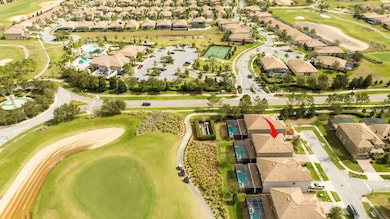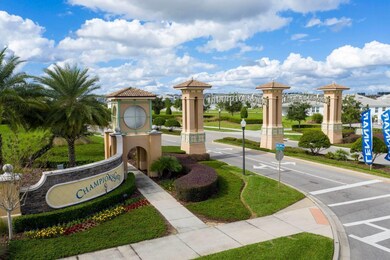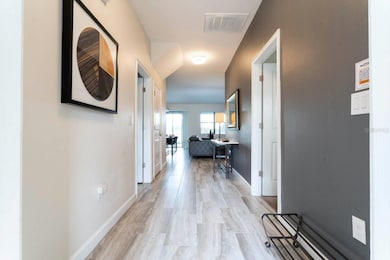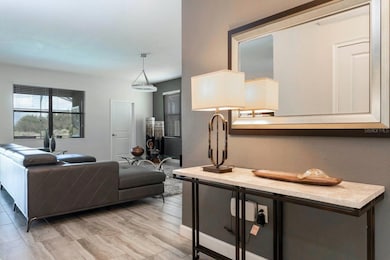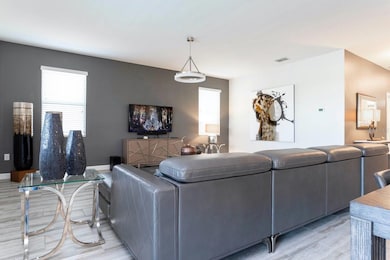
9153 Caddie Way Championsgate, FL 33896
Champions Gate NeighborhoodEstimated Value: $603,000 - $655,000
Highlights
- Golf Course Community
- Heated In Ground Pool
- Golf Course View
- Fitness Center
- Gated Community
- Open Floorplan
About This Home
As of April 2024Looking for a great place to start your new life? Here is your dream vacation home! This amazing home is in the highly popular Retreat at Champions Gate, a 24-hour guard gated luxury vacation golf resort making a perfect getaway for a lush vacation retreat. This stunning vacation home comes fully furnished and with top-notch appliances, providing you with a hassle-free getaway. A private heated pool and spa will be your haven for relaxation and enjoyment. This home has a perfect open floor plan offering a bathroom for every bedroom in the house making family living or vacation living convenient for all.
The Oasis Club with its huge clubhouse, restaurant, pool-side tiki bar, and incredible water park with a huge lazy river and other activities, golf course, tennis courts, beach volleyball, and nearby restaurants and retail stores. This popular community is close to Disney World with easy access to Universal and many more popular attractions that keep tourists coming year-round. Don’t miss out on this investment opportunity! The Champions Gate Master Development offers restaurants, groceries, gas stations, banks and much more for your convenience and happiness on your next vacation. Orlando, Florida…great ideas for buying and living well. So, let's move on and change your concept of vacation?
Last Agent to Sell the Property
MAGNUS REALTY GROUP LLC Brokerage Phone: 407-286-6042 License #691953 Listed on: 01/13/2024
Home Details
Home Type
- Single Family
Est. Annual Taxes
- $8,765
Year Built
- Built in 2016
Lot Details
- 6,534 Sq Ft Lot
- South Facing Home
- Garden
- Property is zoned STR
HOA Fees
- $531 Monthly HOA Fees
Parking
- 2 Car Attached Garage
Home Design
- Slab Foundation
- Tile Roof
- Block Exterior
Interior Spaces
- 3,339 Sq Ft Home
- 2-Story Property
- Open Floorplan
- Furnished
- High Ceiling
- Sliding Doors
- Family Room Off Kitchen
- Combination Dining and Living Room
- Bonus Room
- Golf Course Views
Kitchen
- Range
- Microwave
- Dishwasher
- Stone Countertops
- Solid Wood Cabinet
- Disposal
Flooring
- Carpet
- Ceramic Tile
Bedrooms and Bathrooms
- 6 Bedrooms
- Walk-In Closet
- 6 Full Bathrooms
Laundry
- Laundry in unit
- Dryer
- Washer
Pool
- Heated In Ground Pool
- Heated Spa
- In Ground Spa
- Gunite Pool
- Pool Deck
Outdoor Features
- Covered patio or porch
Utilities
- Central Heating and Cooling System
- Thermostat
- Cable TV Available
Listing and Financial Details
- Visit Down Payment Resource Website
- Legal Lot and Block 11 / 1
- Assessor Parcel Number 31-25-27-5124-0001-0110
- $2,092 per year additional tax assessments
Community Details
Overview
- Association fees include 24-Hour Guard, cable TV, internet, sewer, trash
- Icon Management Service Association, Phone Number (407) 507-2800
- Stoneybrook South Ph G 1 Subdivision
- On-Site Maintenance
Amenities
- Restaurant
- Clubhouse
Recreation
- Golf Course Community
- Tennis Courts
- Community Playground
- Fitness Center
- Community Pool
- Park
Security
- Security Guard
- Gated Community
Ownership History
Purchase Details
Home Financials for this Owner
Home Financials are based on the most recent Mortgage that was taken out on this home.Purchase Details
Purchase Details
Similar Homes in the area
Home Values in the Area
Average Home Value in this Area
Purchase History
| Date | Buyer | Sale Price | Title Company |
|---|---|---|---|
| Bartell Brandon E | $640,000 | Express Title & Closing | |
| Macedo De Sousa Investments Llc | -- | None Available | |
| Macedo Investments Llc | $489,000 | North American Title Company |
Mortgage History
| Date | Status | Borrower | Loan Amount |
|---|---|---|---|
| Open | Bartell Brandon E | $480,000 |
Property History
| Date | Event | Price | Change | Sq Ft Price |
|---|---|---|---|---|
| 04/18/2024 04/18/24 | Sold | $640,000 | -1.5% | $192 / Sq Ft |
| 03/07/2024 03/07/24 | Pending | -- | -- | -- |
| 01/13/2024 01/13/24 | Price Changed | $649,900 | +44.5% | $195 / Sq Ft |
| 01/13/2024 01/13/24 | For Sale | $449,900 | -- | $135 / Sq Ft |
Tax History Compared to Growth
Tax History
| Year | Tax Paid | Tax Assessment Tax Assessment Total Assessment is a certain percentage of the fair market value that is determined by local assessors to be the total taxable value of land and additions on the property. | Land | Improvement |
|---|---|---|---|---|
| 2024 | $9,706 | $610,000 | $104,500 | $505,500 |
| 2023 | $9,706 | $608,200 | $114,000 | $494,200 |
| 2022 | $8,765 | $510,000 | $72,000 | $438,000 |
| 2021 | $7,901 | $384,400 | $50,000 | $334,400 |
| 2020 | $8,080 | $393,000 | $50,000 | $343,000 |
| 2019 | $7,991 | $378,900 | $50,000 | $328,900 |
| 2018 | $8,341 | $384,800 | $50,000 | $334,800 |
| 2017 | $8,570 | $394,800 | $45,000 | $349,800 |
| 2016 | $3,211 | $45,000 | $45,000 | $0 |
| 2015 | $2,808 | $45,000 | $45,000 | $0 |
| 2014 | $139 | $8,700 | $8,700 | $0 |
Agents Affiliated with this Home
-
Marco Moretti

Seller's Agent in 2024
Marco Moretti
MAGNUS REALTY GROUP LLC
(407) 404-8960
4 in this area
35 Total Sales
-
Lisa Grinceri

Buyer's Agent in 2024
Lisa Grinceri
KELLER WILLIAMS REALTY AT THE LAKES
(407) 533-3050
6 in this area
46 Total Sales
Map
Source: Stellar MLS
MLS Number: O6169978
APN: 31-25-27-5124-0001-0110
- 1065 Splash Shot Place Unit 1801
- 1191 Drop Ln Unit 1191
- 242 Sonja Cir
- 1518 Rolling Fairway Dr
- 334 Sonja Cir
- 131 Sonja Cir Unit 1
- 121 Sonja Cir
- 1403 Rolling Fairway Dr
- 1495 Rolling Fairway Dr
- 9158 Scramble Dr
- 1491 Rolling Fairway Dr
- 743 Sonja Cir
- 429 Rona Ln
- 9151 Wedge Dr
- 9163 Wedge Dr
- 510 Rum Run Unit 33 510
- 742 Sonja Cir
- 511 Rum Run
- 9156 Wedge Dr
- 521 Rena Dr
- 9153 Caddie Way
- 9155 Caddie Way
- 9151 Caddie Way
- 9157 Caddie Way
- 1301 Divot Way
- 9159 Caddie Way
- 1303 Divot Way
- 9161 Caddie Way
- 1300 Birdie Way
- 1305 Divot Way
- 9163 Caddie Way
- 1302 Birdie Way
- 1307 Divot Way
- 1304 Birdie Way
- 8978 Dove Valley Way
- 1309 Divot Way
- 1306 Birdie Way
- 8976 Dove Valley Way
- 1308 Birdie Way
- 8974 Dove Valley Way

