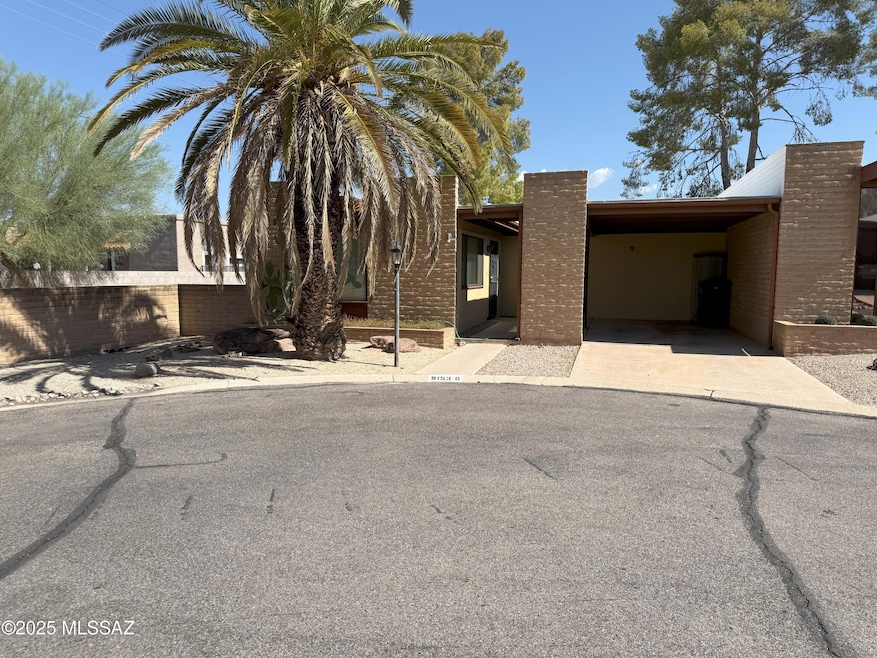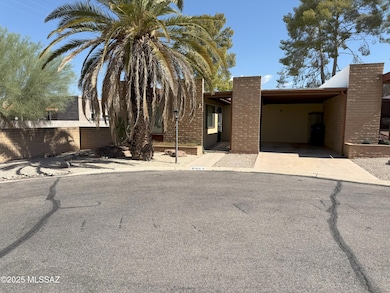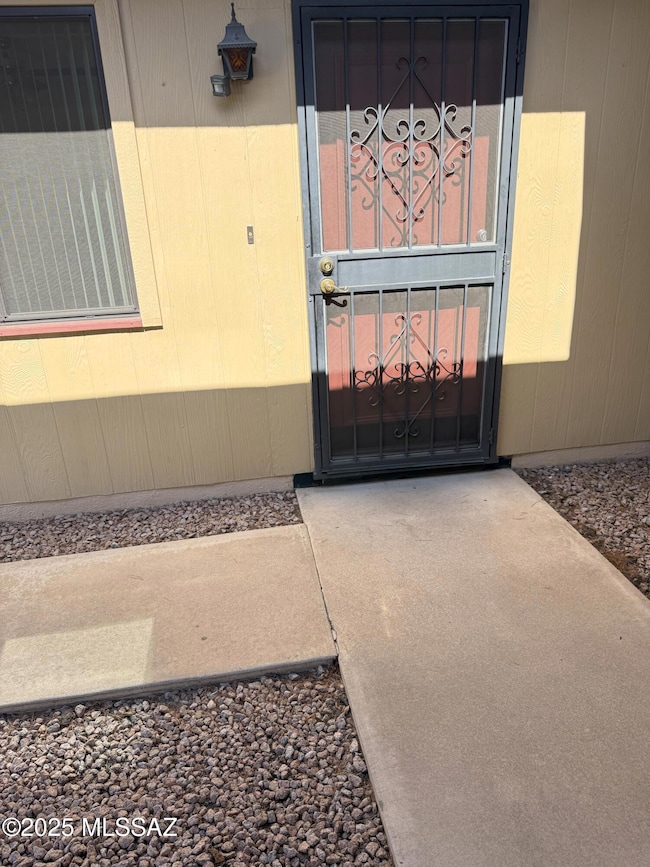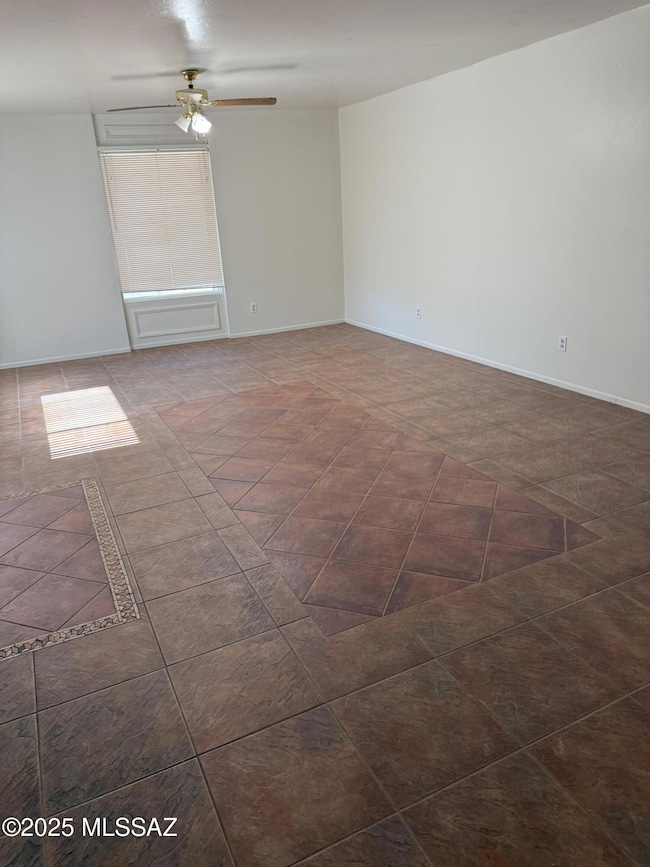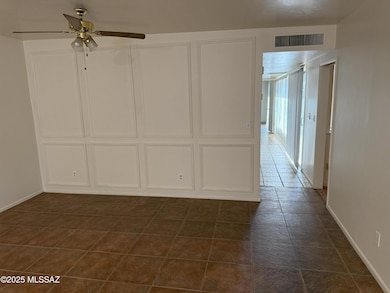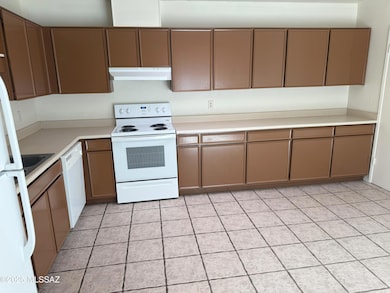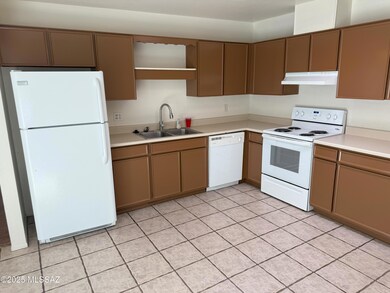9153 E Broadway Blvd Unit D Tucson, AZ 85710
Broadway East NeighborhoodHighlights
- Hot Property
- Sauna
- Home Office
- Anna Henry Elementary School Rated 9+
- Community Pool
- Walk-In Pantry
About This Home
Off the main street. Nestled at the end of cul-de-sac is this quiet 2 bedroom, 1 bath unit. Large living room & spacious kitchen with loads of cabinets & stoarge. Wall of windows to patio. All tile, ceiling fans & sky lights. Single carport with storage. Sparking pool.
Listing Agent
Sandy Teachout
Bidegain Realty, Inc. Listed on: 07/21/2025
Townhouse Details
Home Type
- Townhome
Year Built
- Built in 1969
Lot Details
- 2,562 Sq Ft Lot
- Cul-De-Sac
- Block Wall Fence
- Desert Landscape
- Landscaped with Trees
- Back Yard
Home Design
- Patio Home
- Frame With Stucco
- Built-Up Roof
Interior Spaces
- 1,067 Sq Ft Home
- 1-Story Property
- Ceiling Fan
- Skylights
- Living Room
- Formal Dining Room
- Home Office
- Ceramic Tile Flooring
Kitchen
- Walk-In Pantry
- Electric Oven
- Electric Cooktop
- Recirculated Exhaust Fan
- Microwave
- Dishwasher
Bedrooms and Bathrooms
- 2 Bedrooms
- 1 Full Bathroom
- Bathtub with Shower
- Exhaust Fan In Bathroom
Laundry
- Laundry closet
- Dryer
- Washer
Home Security
Parking
- Attached Garage
- Driveway
Schools
- Henry Elementary School
- Gridley Middle School
- Sahuaro High School
Utilities
- Forced Air Heating and Cooling System
- Natural Gas Water Heater
Additional Features
- North or South Exposure
- Slab Porch or Patio
Listing and Financial Details
- Security Deposit $1,100
Community Details
Overview
- Association fees include sewer, water
- Bloodworth Addition No. 1 Subdivision
Recreation
- Community Pool
Pet Policy
- Pets allowed on a case-by-case basis
Additional Features
- Sauna
- Fire and Smoke Detector
Map
Source: MLS of Southern Arizona
MLS Number: 22519227
- 115 N Dixie Ave
- 9002 E Berkshire Place
- 2 S Antietam Place
- 33 N White Willow Place
- 9454 E Lanterra Ct
- 9520 E Evita Ln
- 530 N Loquat Ave
- 9415 E Simon Place
- 8742 E Vicksburg St
- 9562 E Shiloh St
- 8745 E Old Spanish Trail
- 8771 E Old Spanish Trail
- 9422 E Barrudean Hills St
- 396 S Camino Seco
- 634 S Santa Ana Dr
- 8812 E Colette St
- 641 S Woodstock Dr
- 638 S Sierra Nevada Dr
- 9410 E Rosewood St
- 442 N Chalet Ave
- 9009 E Broadway Blvd
- 8880 E Broadway Blvd
- 350 N Harrison Rd
- 8702 E Shiloh Place
- 77 N Camino Seco
- 201 S Camino Seco
- 550 N Harrison Rd
- 8933 E Old Spanish Trail
- 638 S Sierra Nevada Dr
- 9660 E Quail Place
- 8477 E Broadway Blvd
- 550 S Camino Seco
- 8490 E Old Spanish Trail
- 8586 E Placita Pueblo Bonito
- 9190 E Old Spanish Trail
- 8450 E Old Spanish Trail Unit 152
- 8450 E Old Spanish Trail Unit 237
- 9350 E Speedway Blvd Unit 12
- 525 N Bunker Hill Dr
- 1043 N Bedford Dr
