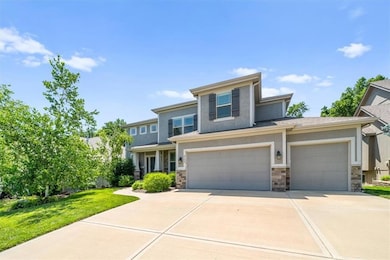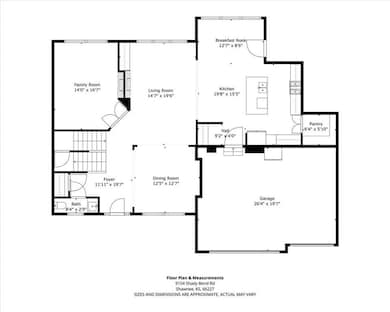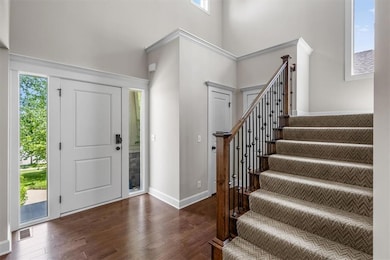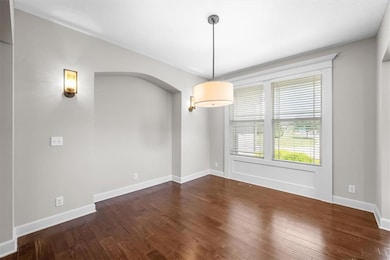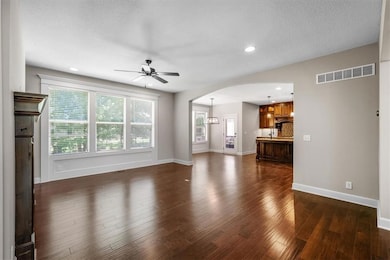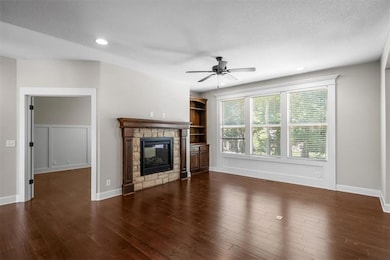9154 Shady Bend Rd Shawnee, KS 66227
Estimated payment $4,367/month
Highlights
- Great Room with Fireplace
- Traditional Architecture
- Community Pool
- Canyon Creek Elementary School Rated A
- Wood Flooring
- Den
About This Home
Welcome to 9154 Shady Bend Road, tucked into the desirable Arbor Lake community in Lenexa. Set at the top of a quiet cul-de-sac, this meticulously cared-for home by award-winning Reilly Homes delivers space, style, and a private setting—featuring mature trees, wrought iron fencing, and peaceful views that are hard to beat. This two-story layout includes four generous bedrooms, four full baths, and a main-level half bath, with a finished lower level that adds extra living space and a 4th full bath—great for guests or multigenerational living. Step inside to find new carpet upstairs, fresh paint, gleaming hardwoods, and thoughtful finishes throughout. The gourmet kitchen offers rich cabinetry, a gas cooktop, tile backsplash, and a butler’s pantry for added function. The great room centers around a stunning stone fireplace with a see-thru view into the study, which includes built-ins and a second fireplace with tile surround. The spacious primary suite is a true getaway—complete with a soaking tub and spa-like walk-in shower with dual heads. All bathrooms feature tiled floors and showers for an elevated touch. Enjoy the outdoors on the covered deck with mounted TV—ideal for fall football—plus a stamped concrete patio and fire pit for gathering. Arbor Lake offers scenic walking trails, a neighborhood pool, a playground, and a peaceful lake with fountain—a short walk from your front door. This home also features EV charger wiring and a builder-installed dry basement system that’s kept the lower level perfectly dry from day one. Close to St. James Academy, great schools, shopping, and highways. Move-in ready and filled with comfort, quality, and luxury—see it today!
Listing Agent
Keller Williams Realty Partners Inc. Brokerage Phone: 913-706-2101 License #SP00050273 Listed on: 07/25/2025

Co-Listing Agent
Keller Williams Realty Partners Inc. Brokerage Phone: 913-706-2101 License #SP00051540
Home Details
Home Type
- Single Family
Est. Annual Taxes
- $8,599
Year Built
- Built in 2016
Lot Details
- 9,644 Sq Ft Lot
- Aluminum or Metal Fence
- Sprinkler System
HOA Fees
- $100 Monthly HOA Fees
Parking
- 3 Car Attached Garage
- Front Facing Garage
Home Design
- Traditional Architecture
- Composition Roof
- Stone Trim
Interior Spaces
- 2-Story Property
- Zero Clearance Fireplace
- Gas Fireplace
- Thermal Windows
- Great Room with Fireplace
- 2 Fireplaces
- Family Room
- Formal Dining Room
- Den
- Smart Thermostat
- Laundry on upper level
Kitchen
- Breakfast Room
- Kitchen Island
Flooring
- Wood
- Carpet
- Ceramic Tile
Bedrooms and Bathrooms
- 4 Bedrooms
- Walk-In Closet
- Double Vanity
- Soaking Tub
- Spa Bath
Finished Basement
- Basement Fills Entire Space Under The House
- Sump Pump
- Natural lighting in basement
Eco-Friendly Details
- Energy-Efficient Appliances
- Energy-Efficient Insulation
- Energy-Efficient Thermostat
Schools
- Cedar Creek Elementary School
- Olathe Northwest High School
Utilities
- Forced Air Heating and Cooling System
- High-Efficiency Water Heater
Additional Features
- Playground
- City Lot
Listing and Financial Details
- Assessor Parcel Number IP00270000 0035
- $0 special tax assessment
Community Details
Overview
- Association fees include curbside recycling, trash
- Arbor Lake Subdivision, Ridgeview Floorplan
- Electric Vehicle Charging Station
Recreation
- Community Pool
- Trails
Map
Home Values in the Area
Average Home Value in this Area
Tax History
| Year | Tax Paid | Tax Assessment Tax Assessment Total Assessment is a certain percentage of the fair market value that is determined by local assessors to be the total taxable value of land and additions on the property. | Land | Improvement |
|---|---|---|---|---|
| 2024 | $8,599 | $69,874 | $13,879 | $55,995 |
| 2023 | $8,265 | $66,033 | $13,879 | $52,154 |
| 2022 | $7,861 | $61,261 | $11,099 | $50,162 |
| 2021 | $7,226 | $53,613 | $10,088 | $43,525 |
| 2020 | $7,092 | $52,107 | $10,088 | $42,019 |
| 2019 | $7,294 | $53,211 | $9,174 | $44,037 |
| 2018 | $7,193 | $51,899 | $8,343 | $43,556 |
| 2017 | $6,799 | $47,978 | $8,343 | $39,635 |
| 2016 | $1,900 | $13,306 | $7,947 | $5,359 |
| 2015 | $115 | $3 | $3 | $0 |
| 2013 | -- | $3 | $3 | $0 |
Property History
| Date | Event | Price | List to Sale | Price per Sq Ft | Prior Sale |
|---|---|---|---|---|---|
| 07/25/2025 07/25/25 | For Sale | $675,000 | +58.5% | $190 / Sq Ft | |
| 05/31/2017 05/31/17 | Sold | -- | -- | -- | View Prior Sale |
| 04/16/2017 04/16/17 | Pending | -- | -- | -- | |
| 04/14/2016 04/14/16 | For Sale | $425,750 | -- | $155 / Sq Ft |
Purchase History
| Date | Type | Sale Price | Title Company |
|---|---|---|---|
| Warranty Deed | -- | None Available | |
| Warranty Deed | -- | First American Title | |
| Sheriffs Deed | $4,451,344 | First American Title Ins Co |
Mortgage History
| Date | Status | Loan Amount | Loan Type |
|---|---|---|---|
| Open | $424,100 | New Conventional |
Source: Heartland MLS
MLS Number: 2565399
APN: IP00270000-0035
- The Paxton III Plan at Arbor Lake
- The Hailey Plan at Arbor Lake
- The Niko Plan at Arbor Lake
- The Levi II Plan at Arbor Lake
- The Sydney III Plan at Arbor Lake
- The Brooklyn II Plan at Arbor Lake
- The Levi Plan at Arbor Lake
- The Harlow V Plan at Arbor Lake
- The Kingston Plan at Arbor Lake
- The Aspen II Plan at Arbor Lake
- The Irving Plan at Arbor Lake
- The El Dorado II Plan at Arbor Lake
- 25212 W 92nd St
- 25013 W 90th Terrace
- 25007 W 90th Terrace
- 25354 W 92nd St
- 9069 Shady Bend Rd
- 25374 W 91st Terrace
- 25377 W 92nd St
- 25310 W 92nd Terrace
- 8267 Aurora St
- 21396 W 93rd Ct
- 7405 Hedge Lane Terrace
- 22907 W 72nd Terrace
- 7200 Silverheel St
- 22810 W 71st Terrace
- 6300-6626 Hedge Lane Terrace
- 19501 W 102nd St
- 6522 Noble St
- 11014 S Millstone Dr
- 19255 W 109th Place
- 19171 W 109th Place
- 18000 W 97th St
- 23518 W 54th Terrace
- 11228 S Ridgeview Rd
- 17410 W 86th Terrace
- 8800 Penrose Ln
- 8757 Penrose Ln
- 8532 Hammond St
- 9250 Renner Blvd

