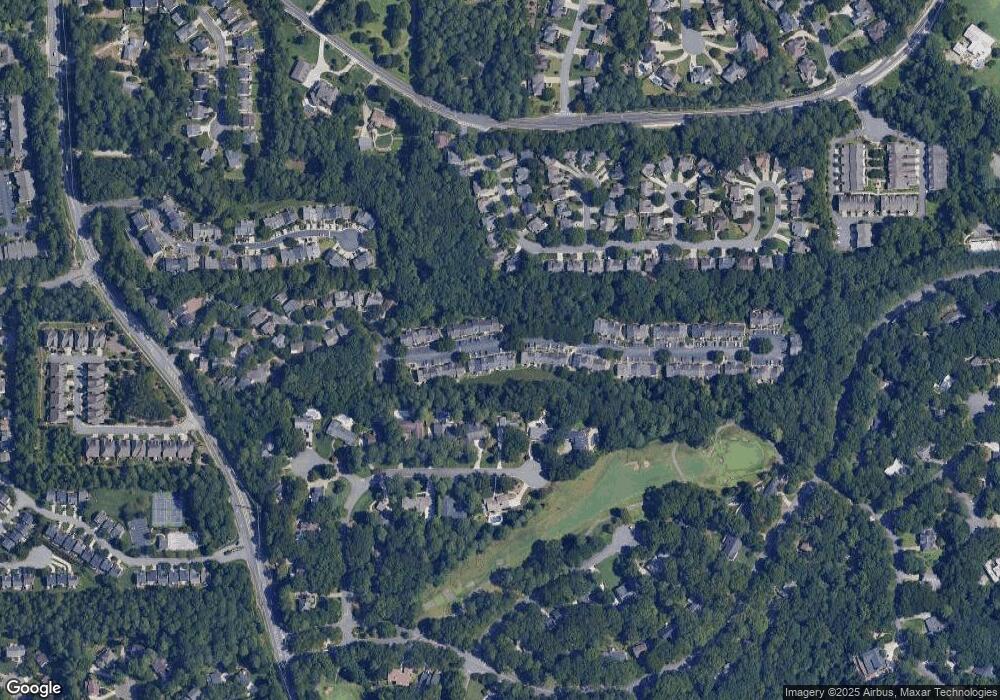9155 Nesbit Ferry Rd Unit 73 Johns Creek, GA 30022
Estimated Value: $323,000 - $354,000
3
Beds
3
Baths
1,344
Sq Ft
$255/Sq Ft
Est. Value
About This Home
This home is located at 9155 Nesbit Ferry Rd Unit 73, Johns Creek, GA 30022 and is currently estimated at $342,740, approximately $255 per square foot. 9155 Nesbit Ferry Rd Unit 73 is a home located in Fulton County with nearby schools including Barnwell Elementary School, Haynes Bridge Middle School, and Centennial High School.
Create a Home Valuation Report for This Property
The Home Valuation Report is an in-depth analysis detailing your home's value as well as a comparison with similar homes in the area
Home Values in the Area
Average Home Value in this Area
Tax History Compared to Growth
Tax History
| Year | Tax Paid | Tax Assessment Tax Assessment Total Assessment is a certain percentage of the fair market value that is determined by local assessors to be the total taxable value of land and additions on the property. | Land | Improvement |
|---|---|---|---|---|
| 2025 | $3,907 | $118,200 | $21,600 | $96,600 |
| 2023 | $3,907 | $88,640 | $12,200 | $76,440 |
| 2022 | $2,720 | $88,640 | $12,200 | $76,440 |
| 2021 | $2,712 | $86,080 | $11,840 | $74,240 |
| 2020 | $2,645 | $82,160 | $11,920 | $70,240 |
| 2019 | $288 | $73,120 | $10,400 | $62,720 |
| 2018 | $2,286 | $70,200 | $8,920 | $61,280 |
| 2017 | $2,016 | $59,240 | $19,760 | $39,480 |
| 2016 | $1,987 | $59,240 | $19,760 | $39,480 |
| 2015 | $2,009 | $59,240 | $19,760 | $39,480 |
| 2014 | $1,497 | $42,440 | $14,400 | $28,040 |
Source: Public Records
Map
Nearby Homes
- 215 Ridge Point Ct
- 9024 Tuckerbrook Ln
- 9155 Nesbit Ferry Rd Unit 57
- 9155 Nesbit Ferry Rd Unit 96
- 125 Georgian Manor Ct
- 3055 Rivermont Pkwy
- 9165 Nesbit Ferry Rd Unit 9
- 9320 Brumbelow Crossing Way
- 235 Stoney Ridge Dr
- 2003 Falcon Glen Ct
- 51 Nesbit Place
- 2935 Georgian Manor Dr
- 835 Kings Arms Way
- 520 Niagara Cir
- 150 Stoney Ridge Dr
- 930 Tiber Cir
- 9155 Nesbit Ferry Rd Unit 101
- 9155 Nesbit Ferry Rd Unit 121
- 9155 Nesbit Ferry Rd Unit 112
- 9155 Nesbit Ferry Rd Unit 42
- 9155 Nesbit Ferry Rd Unit 81
- 9155 Nesbit Ferry Rd Unit 107/12
- 9155 Nesbit Ferry Rd Unit 85
- 9155 Nesbit Ferry Rd Unit 72
- 9155 Nesbit Ferry Rd
- 3235 Park Chase
- 3225 Park Chase
- 3245 Park Chase
- 3205 Park Chase
- 3195 Park Chase
- 915 Nesbit Ferry Rd
- 3255 Park Chase
- 3185 Park Chase
- 3175 Park Chase
- 3265 Park Chase Unit 17
- 3265 Park Chase
