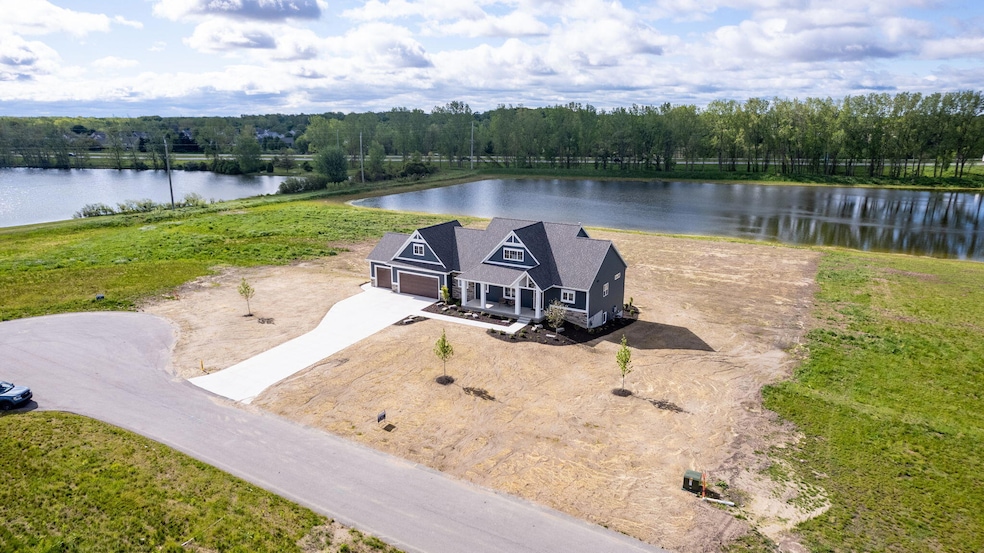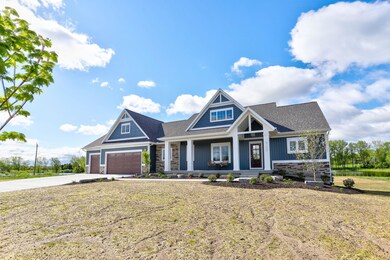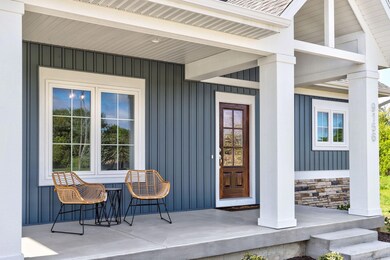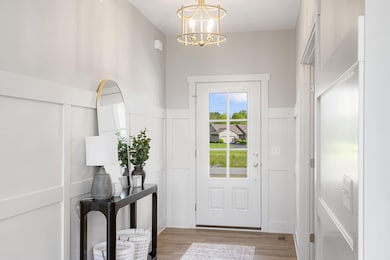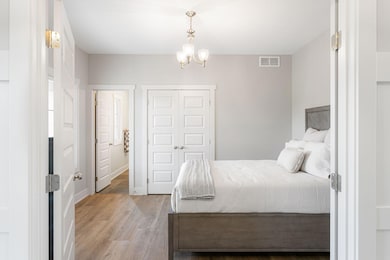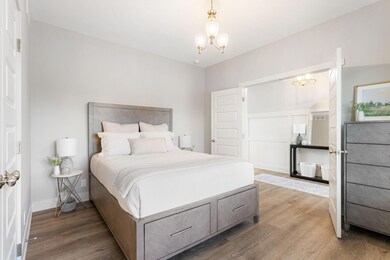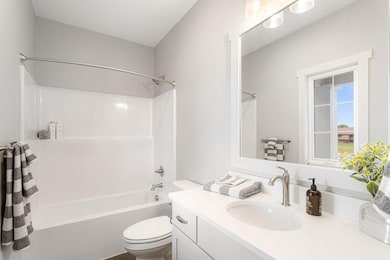
9156 Perry Ct Unit Lot C Zeeland Charter Township, MI 49464
Estimated payment $5,607/month
Highlights
- Private Waterfront
- New Construction
- 2.55 Acre Lot
- Woodbridge Elementary School Rated A
- Home fronts a pond
- Deck
About This Home
Baumann Building is excited to showcase our Thornapple floor plan in this years Parade of Homes! This spacious home has just under 3,000 square feet of finished space and sits on a 2.5 acre lot on a beautiful pond. The underground sprinkling and landscaping are complete - a $50,000 value included at no additional cost to the buyer! The main floor features two bedrooms both with ensuites, the living room with 12' ceilings, and a spacious kitchen and dining area. The laundry room and powder room can also be found on the main floor. The walk out lower-level has two additional bedrooms, a full bath, a rec room, and an unfinished storage room. Additional features of this home include a covered composite deck, patio off the lower level, and an insulated and fully finished 3 stall garage. Home is located on a beautiful pond shared by only 3 lots! Vacant lots are also available on Perry Court for your custom build. Contact Baumann Building for more information!
Open House Schedule
-
Saturday, May 31, 202512:30 to 2:30 pm5/31/2025 12:30:00 PM +00:005/31/2025 2:30:00 PM +00:00Add to Calendar
Home Details
Home Type
- Single Family
Year Built
- Built in 2025 | New Construction
Lot Details
- 2.55 Acre Lot
- Lot Dimensions are 167x175x350x220x520
- Home fronts a pond
- Private Waterfront
- 220 Feet of Waterfront
- Property fronts a private road
- Cul-De-Sac
Parking
- 3 Car Attached Garage
- Front Facing Garage
Home Design
- Brick or Stone Mason
- Vinyl Siding
- Stone
Interior Spaces
- 2,986 Sq Ft Home
- 1-Story Property
- Gas Log Fireplace
- Living Room with Fireplace
- Walk-Out Basement
Kitchen
- Range
- Microwave
- Dishwasher
Bedrooms and Bathrooms
- 4 Bedrooms | 2 Main Level Bedrooms
Laundry
- Laundry Room
- Laundry on main level
Outdoor Features
- Water Access
- Deck
- Patio
- Porch
Utilities
- Forced Air Heating and Cooling System
- Heating System Uses Natural Gas
- Tankless Water Heater
- Natural Gas Water Heater
Community Details
- Built by Baumann Building Inc
- Perry Court Subdivision
Map
Home Values in the Area
Average Home Value in this Area
Property History
| Date | Event | Price | Change | Sq Ft Price |
|---|---|---|---|---|
| 05/27/2025 05/27/25 | For Sale | $849,900 | -- | $285 / Sq Ft |
Similar Homes in the area
Source: Southwestern Michigan Association of REALTORS®
MLS Number: 25024433
- 9156 Perry Ct
- 9180 Perry Ct Unit Lot D
- 9139 Perry Ct
- 9139 Perry Ct Unit Lot A
- 9066 Lakeview Ct
- 1721 W Clearwater Dr Unit 83
- 8951 N Clearwater Dr Unit 99
- 8870 N Peninsula Ct Unit 12
- 1332 Fluorite Ave
- 37 S Zeeland Pkwy
- VL Frontage Rd
- 971 Sand Lake Dr
- 975 Bluff Lake Dr
- 938 Mid Bluff Dr
- 9465 Bluff Ridge Dr Unit Lot 191
- 8705 Summit Ct
- 34 Regal Ct
- 31 Princeton Ct
- 332 Royal Park Dr
- 119 S Centennial St
