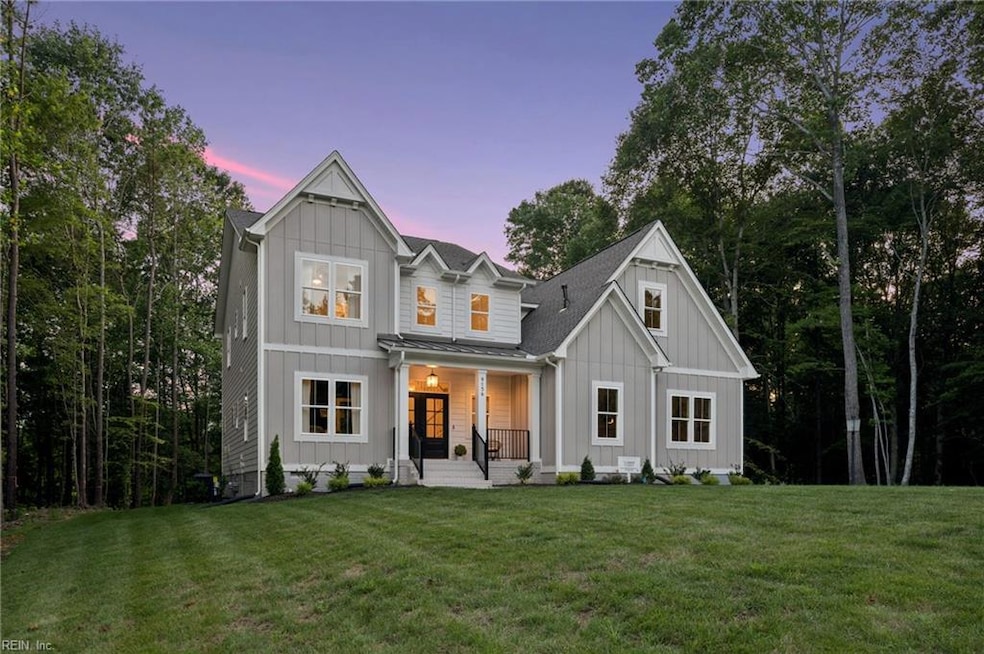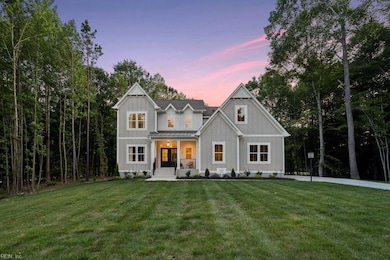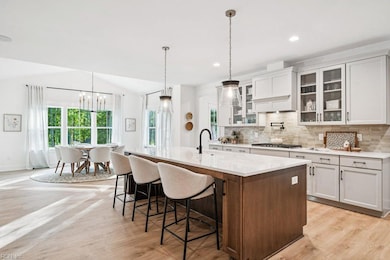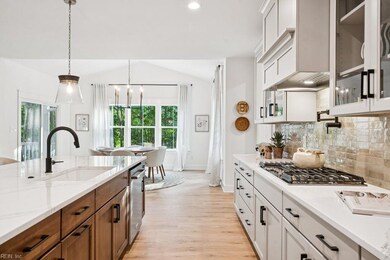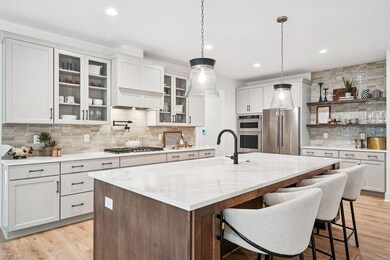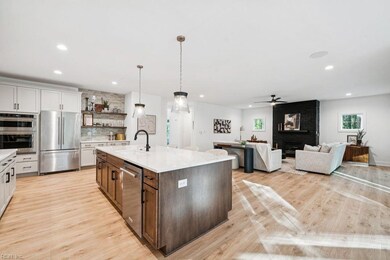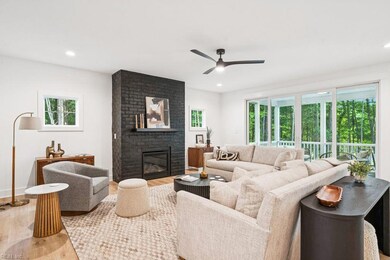9156 Terroir Ln New Kent, VA 23124
Estimated payment $6,659/month
Highlights
- New Construction
- Clubhouse
- Freestanding Bathtub
- Golf Course View
- Deck
- Wood Flooring
About This Home
Welcome to the Jemma in Viniterra—offering maintenance-free single-family living with golf course views! This spacious plan features a flex room/office, open kitchen-to-family room, walk-in pantry, and mudroom. Enjoy 9' ceilings, hardwood floors, stainless appliances, built-in cabinets, and a luxury owner’s bath with freestanding tub and oversized tile shower. Upstairs offers a loft, 3 secondary bedrooms with ample closets, and laundry for convenience. Viniterra amenities include a pool, fitness center, pickleball, tennis, and more—plus exterior yard maintenance. Choose from many lots and plans to customize your lifestyle. This home will serve as a model until 2026—ask about leaseback options!
Home Details
Home Type
- Single Family
Year Built
- Built in 2025 | New Construction
Lot Details
- 0.3 Acre Lot
- Irrigation
HOA Fees
- $394 Monthly HOA Fees
Home Design
- Farmhouse Style Home
- Asphalt Shingled Roof
Interior Spaces
- 3,397 Sq Ft Home
- 2-Story Property
- Gas Fireplace
- Mud Room
- Loft
- Golf Course Views
- Crawl Space
- Washer and Dryer Hookup
Kitchen
- Walk-In Pantry
- Gas Range
- Microwave
- Dishwasher
- Disposal
Flooring
- Wood
- Carpet
- Ceramic Tile
- Vinyl
Bedrooms and Bathrooms
- 4 Bedrooms
- Primary Bedroom on Main
- En-Suite Primary Bedroom
- Walk-In Closet
- Dual Vanity Sinks in Primary Bathroom
- Freestanding Bathtub
Parking
- 2 Car Attached Garage
- Driveway
- Off-Street Parking
Outdoor Features
- Deck
Schools
- George W. Watkins Elementary School
- New Kent Middle School
- New Kent High School
Utilities
- Forced Air Zoned Heating and Cooling System
- Heating System Uses Natural Gas
- Gas Water Heater
- Cable TV Available
Community Details
Overview
- All Others Area 140 Subdivision
- On-Site Maintenance
Amenities
- Door to Door Trash Pickup
- Clubhouse
Recreation
- Community Playground
Map
Home Values in the Area
Average Home Value in this Area
Property History
| Date | Event | Price | List to Sale | Price per Sq Ft |
|---|---|---|---|---|
| 11/18/2025 11/18/25 | For Sale | $999,900 | 0.0% | $294 / Sq Ft |
| 11/15/2025 11/15/25 | Off Market | $999,900 | -- | -- |
| 10/30/2025 10/30/25 | Price Changed | $999,900 | -1.3% | $294 / Sq Ft |
| 08/15/2025 08/15/25 | For Sale | $1,013,482 | -- | $298 / Sq Ft |
Source: Real Estate Information Network (REIN)
MLS Number: 10597691
- The Emerson Plan at Viniterra - Viniterra Villas
- The Jemma Plan at Viniterra - Viniterra Villas
- The Allison Plan at Viniterra - Viniterra Villas
- The Pennington Plan at Viniterra - Viniterra Villas
- The Aliya-Grace Plan at Viniterra - Viniterra Villas
- The James Plan at Viniterra - Viniterra Villas
- The King James Plan at Viniterra - Viniterra Villas
- The Powell Plan at Viniterra - Viniterra Villas
- 9107 Terroir Ln
- 9088 Terroir Ln
- 9182 Terroir Ln
- 9196 Terroir Ln
- 8805 Terroir Ln
- 9130 Terroir Ln
- 9066 Terroir Ln
- 8720 Terroir Ln
- 8753 Terroir Ln
- 8763 Terroir Ln
- 8887 Terroir Ln
- 9131 Terroir Ln
- 7641 Lovegrass Terrace
- 7257 George Wythe Ln
- 7774 Lovegrass Terrace
- 7736 Leeds Castle Ln
- 5862 Ginger Dr
- 11950 Union Camp Rd
- 5845 Nandina Cir
- 3839 Poverty Hall Rd
- 7720 N Hen Peck Rd
- 2415 Prince Andrew Ct
- 214 Greenpark Rd
- 235 Greenpark Rd
- 5480 Bradley Pines Cir
- 1599 Early St
- 10 Shawn Ct
- 312 Cedarwood Rd
- 509 Porter Cir Unit B
- 213 N Juniper Ave
- 901 E Nine Mile Rd Unit b
- 5492 Muzzle Ct
