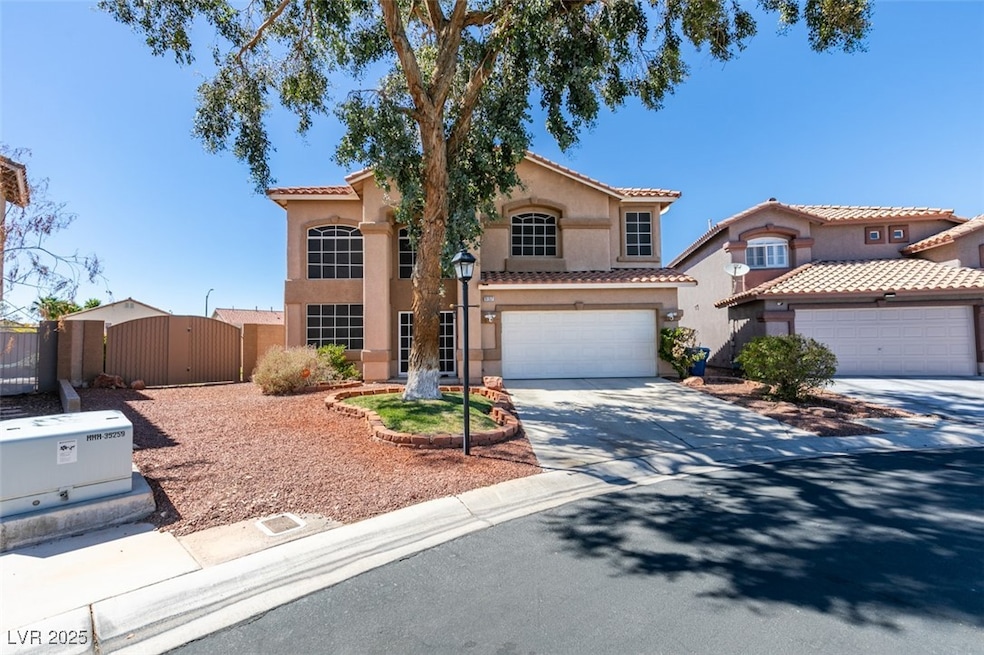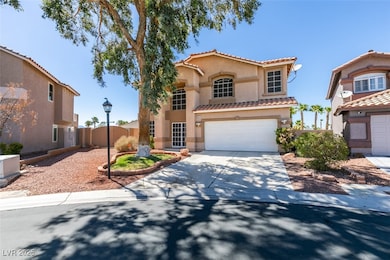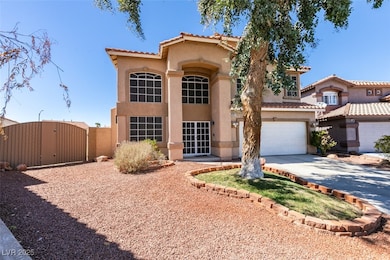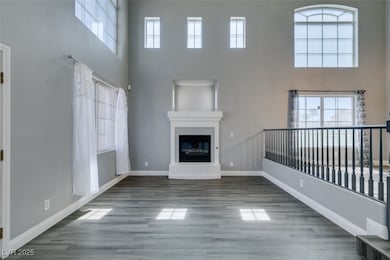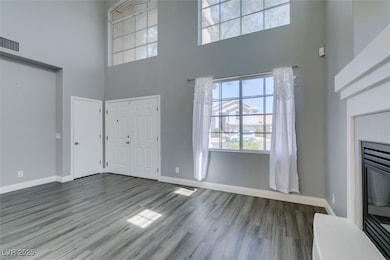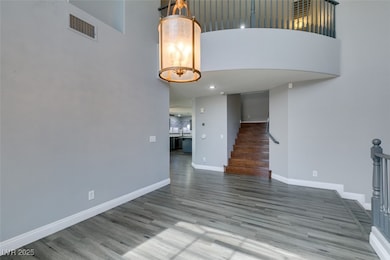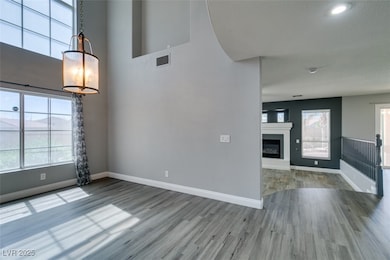
$1,300
- 2 Beds
- 2 Baths
- 884 Sq Ft
- 2963 Juniper Hills Blvd
- Unit 204
- Las Vegas, NV
Step into this delightful second-floor condo, perfectly situated next to the pool within a secure gated community. 2bedroom, 2 bath, full service of your own washer & dryer. All appliances included.
Daneta Kealoha-Giordano LIFE Realty District
