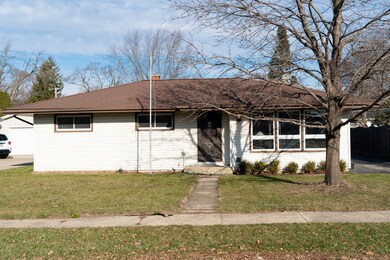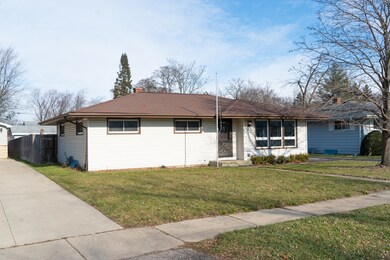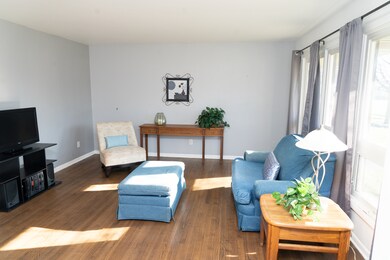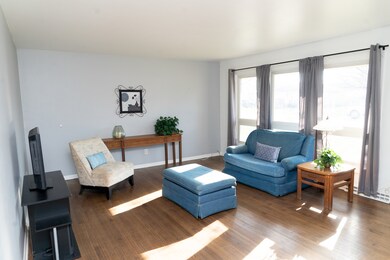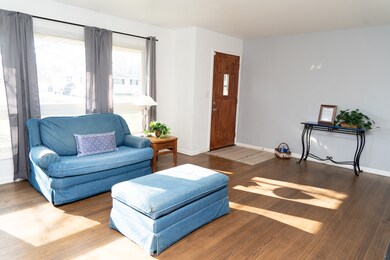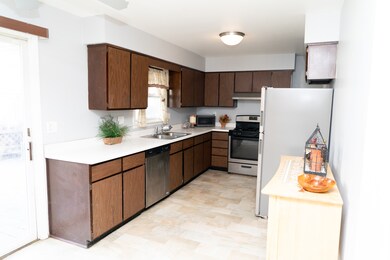
916 20th St Zion, IL 60099
Beulah Park NeighborhoodHighlights
- Wood Flooring
- Den
- Storage Room
- Main Floor Bedroom
- Detached Garage
- Forced Air Heating and Cooling System
About This Home
As of March 2025Wonderful 1968 stellar ranch with great bones waiting for your finishing touches. Come see this 3 bedroom home that features real hardwood floors that flow from the family room down the hallway into the bedrooms. A built in desk in the hallway that is perfect for that E-learning student. The large kitchen has a dinette area with plenty of room for additional cabinets or a buffet table. A full modernized bathroom on the main level with a second full bathroom in the basement. Walk out onto your deck where you can entertain friends by having a BBQ or relax in conversation in the gazebo. The over size 24' x 26' insulated heated garage can fit two large vehicles and still have room for your adult toys next to the workbench or shelves. A basement with a large laundry room, family room with laminated floors, den to just get away and still room for storage. The huge fenced in backyard offers plenty of playing room for that little ones and/or pets. Don't miss this opportunity because it will not last long.
Last Agent to Sell the Property
Keller Williams Inspire License #475187169 Listed on: 12/05/2020

Last Buyer's Agent
Jaime Ardon
Kale Realty License #475177924
Home Details
Home Type
- Single Family
Est. Annual Taxes
- $6,510
Year Built
- 1968
Parking
- Detached Garage
- Driveway
- Parking Included in Price
- Garage Is Owned
Home Design
- Aluminum Siding
- Steel Siding
- Vinyl Siding
Interior Spaces
- Main Floor Bedroom
- Den
- Storage Room
- Wood Flooring
Partially Finished Basement
- Basement Fills Entire Space Under The House
- Finished Basement Bathroom
Utilities
- Forced Air Heating and Cooling System
- Heating System Uses Gas
Listing and Financial Details
- Homeowner Tax Exemptions
Ownership History
Purchase Details
Home Financials for this Owner
Home Financials are based on the most recent Mortgage that was taken out on this home.Purchase Details
Home Financials for this Owner
Home Financials are based on the most recent Mortgage that was taken out on this home.Purchase Details
Home Financials for this Owner
Home Financials are based on the most recent Mortgage that was taken out on this home.Purchase Details
Home Financials for this Owner
Home Financials are based on the most recent Mortgage that was taken out on this home.Purchase Details
Purchase Details
Home Financials for this Owner
Home Financials are based on the most recent Mortgage that was taken out on this home.Purchase Details
Similar Home in Zion, IL
Home Values in the Area
Average Home Value in this Area
Purchase History
| Date | Type | Sale Price | Title Company |
|---|---|---|---|
| Warranty Deed | $300,000 | Chicago Title | |
| Warranty Deed | $155,000 | First United Title Svcs Inc | |
| Warranty Deed | $105,000 | Fidelity National Title | |
| Special Warranty Deed | $55,200 | First American Title | |
| Sheriffs Deed | $64,600 | Attorney | |
| Warranty Deed | $137,000 | Attorneys Title Guaranty Fun | |
| Warranty Deed | $174,000 | None Available |
Mortgage History
| Date | Status | Loan Amount | Loan Type |
|---|---|---|---|
| Open | $5,000 | New Conventional | |
| Open | $294,566 | FHA | |
| Previous Owner | $149,826 | FHA | |
| Previous Owner | $132,740 | VA | |
| Previous Owner | $107,257 | VA | |
| Previous Owner | $134,513 | FHA | |
| Previous Owner | $60,000 | Stand Alone Second | |
| Previous Owner | $125,145 | VA | |
| Previous Owner | $75,232 | VA |
Property History
| Date | Event | Price | Change | Sq Ft Price |
|---|---|---|---|---|
| 03/21/2025 03/21/25 | Sold | $300,000 | +9.1% | $267 / Sq Ft |
| 02/21/2025 02/21/25 | Pending | -- | -- | -- |
| 02/20/2025 02/20/25 | For Sale | $275,000 | +77.4% | $245 / Sq Ft |
| 01/21/2021 01/21/21 | Sold | $155,000 | +3.4% | $138 / Sq Ft |
| 12/14/2020 12/14/20 | Pending | -- | -- | -- |
| 12/05/2020 12/05/20 | For Sale | $149,900 | +42.8% | $134 / Sq Ft |
| 01/27/2017 01/27/17 | Sold | $105,000 | -4.5% | $94 / Sq Ft |
| 12/06/2016 12/06/16 | Pending | -- | -- | -- |
| 11/19/2016 11/19/16 | For Sale | $109,900 | +99.1% | $98 / Sq Ft |
| 05/24/2016 05/24/16 | Sold | $55,200 | +19.5% | $49 / Sq Ft |
| 04/15/2016 04/15/16 | Pending | -- | -- | -- |
| 04/07/2016 04/07/16 | For Sale | $46,200 | -- | $41 / Sq Ft |
Tax History Compared to Growth
Tax History
| Year | Tax Paid | Tax Assessment Tax Assessment Total Assessment is a certain percentage of the fair market value that is determined by local assessors to be the total taxable value of land and additions on the property. | Land | Improvement |
|---|---|---|---|---|
| 2024 | $6,510 | $65,812 | $7,921 | $57,891 |
| 2023 | $6,510 | $58,677 | $7,062 | $51,615 |
| 2022 | $5,969 | $51,302 | $5,781 | $45,521 |
| 2021 | $5,810 | $42,831 | $5,423 | $37,408 |
| 2020 | $5,639 | $40,285 | $5,101 | $35,184 |
| 2019 | $5,398 | $37,527 | $4,752 | $32,775 |
| 2018 | $5,959 | $36,756 | $4,384 | $32,372 |
| 2017 | $6,510 | $34,097 | $4,067 | $30,030 |
| 2016 | $3,636 | $30,951 | $3,692 | $27,259 |
| 2015 | $4,738 | $28,084 | $3,350 | $24,734 |
| 2014 | $4,811 | $28,688 | $3,410 | $25,278 |
| 2012 | $5,079 | $30,551 | $3,631 | $26,920 |
Agents Affiliated with this Home
-
Heather Fowler

Seller's Agent in 2025
Heather Fowler
@ Properties
(773) 510-2525
1 in this area
93 Total Sales
-
Michelle Brooks

Seller Co-Listing Agent in 2025
Michelle Brooks
@ Properties
(773) 960-6127
1 in this area
31 Total Sales
-
Sarah Leonard

Buyer's Agent in 2025
Sarah Leonard
Legacy Properties, A Sarah Leonard Company, LLC
(224) 239-3966
1 in this area
2,794 Total Sales
-
Michelle Wilks

Seller's Agent in 2021
Michelle Wilks
Keller Williams Inspire
(847) 815-7902
1 in this area
67 Total Sales
-
J
Buyer's Agent in 2021
Jaime Ardon
Kale Realty
-
Rosanne Sledz

Seller's Agent in 2017
Rosanne Sledz
Weichert Realtors-McKee Real Estate
(847) 863-7049
21 Total Sales
Map
Source: Midwest Real Estate Data (MRED)
MLS Number: MRD10947722
APN: 04-15-326-012
- 916 Winthrop Ct
- 1101 21st St
- 1304 Wilson Ct
- 2219 Elim Ave
- 1401 20th St
- 2275 Sheridan Rd
- 10067 W Logan Ct
- 1410 Barnhart Ct
- 1506 Wilson Ct
- 1314 Shiloh Blvd
- 1905 Ezekiel Ave
- 1400 Sheridan Rd
- 1901 Ezekiel Ave
- 1340 Park Ave
- 2030 Burke Dr
- 1401 Funderburk Dr
- 1318 Sheridan Rd
- 0 14th St Unit MRD12413267
- 1808 13th St
- 2029 Gabriel Ave

