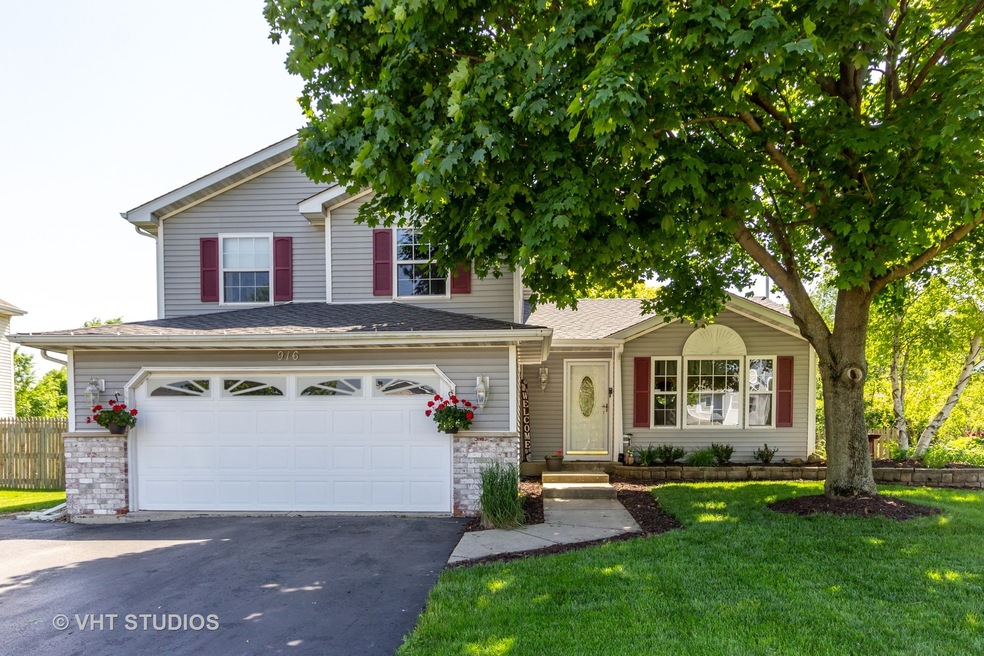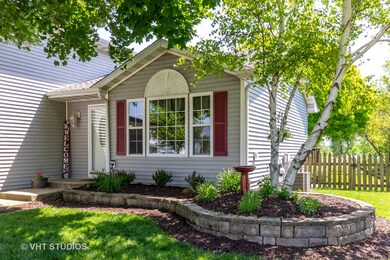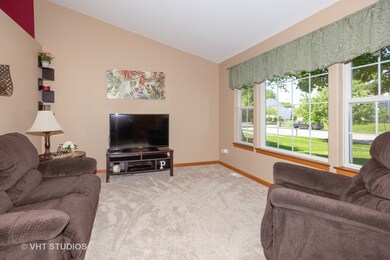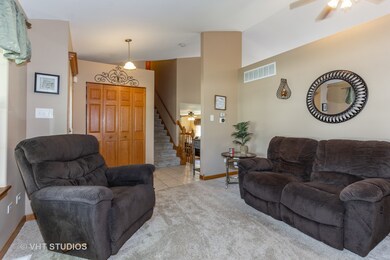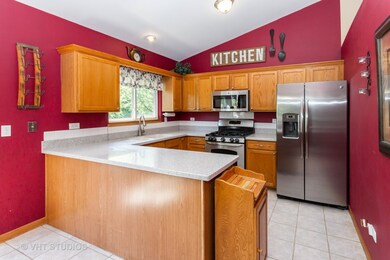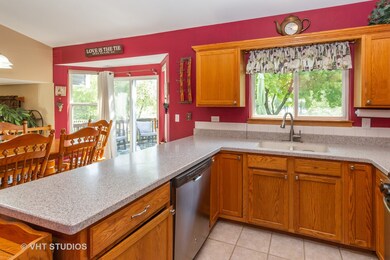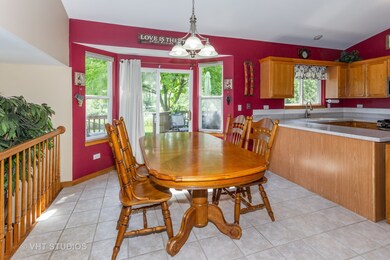
916 Addleman St Unit 2 Joliet, IL 60431
Estimated Value: $322,824 - $341,000
Highlights
- Water Views
- Deck
- Recreation Room
- Troy Craughwell Elementary School Rated A-
- Property is adjacent to nature preserve
- Vaulted Ceiling
About This Home
As of July 2020Home Sweet Home! Beautiful split level with 3 bedrooms, 2 baths, 2 car garage, fenced yard, deck and a finished basement. Great size kitchen with separate eat-in area, ceramic flooring and all stainless steel appliances. Lower Level family room with brick fireplace (gas start), newer porcelain tile flooring, ceiling fan and windows overlooking beautiful fenced yard with deck. Updated lower level full bath with shower. Awesome Master Bedroom with walk-in closet and shared bath with dual sinks, ceramic flooring and tub. All bedrooms have ceiling fans and newer carpeting. Finished basement with recreation room or can easily be used as a 4th bedroom. Great sized laundry room with cabinetry, counter-tops, sink and washer & dryer. Large fenced backyard with deck and great views of the nature preserves. New Roof 2019. All carpeting(except rec room) has been replaced in the last few years. Family Room and lower level bath updated with newer flooring. Most rooms painted from 2017-2019. Radon Mitigation system installed in 2017. Ceiling Fans throughout. Some new lighting. Driveway is expanded on side for additional parking. Too many updates to list here. Check out the beautiful fenced yard with views of the water. Nothing to do but move in. Quick close possible. Troy schools. Great location.
Home Details
Home Type
- Single Family
Est. Annual Taxes
- $7,521
Year Built
- 1996
Lot Details
- Property is adjacent to nature preserve
- Fenced Yard
Parking
- Attached Garage
- Garage Transmitter
- Garage Door Opener
- Driveway
- Parking Included in Price
- Garage Is Owned
Home Design
- Brick Exterior Construction
- Asphalt Shingled Roof
- Vinyl Siding
Interior Spaces
- Built-In Features
- Vaulted Ceiling
- Wood Burning Fireplace
- Fireplace With Gas Starter
- Recreation Room
- Water Views
- Storm Screens
Kitchen
- Breakfast Bar
- Walk-In Pantry
- Oven or Range
- Microwave
- Dishwasher
- Stainless Steel Appliances
Bedrooms and Bathrooms
- Walk-In Closet
- Primary Bathroom is a Full Bathroom
- Dual Sinks
Laundry
- Dryer
- Washer
Finished Basement
- Partial Basement
- Sub-Basement
Outdoor Features
- Deck
Utilities
- Central Air
- Heating System Uses Gas
Listing and Financial Details
- Homeowner Tax Exemptions
Ownership History
Purchase Details
Home Financials for this Owner
Home Financials are based on the most recent Mortgage that was taken out on this home.Purchase Details
Home Financials for this Owner
Home Financials are based on the most recent Mortgage that was taken out on this home.Purchase Details
Purchase Details
Home Financials for this Owner
Home Financials are based on the most recent Mortgage that was taken out on this home.Purchase Details
Home Financials for this Owner
Home Financials are based on the most recent Mortgage that was taken out on this home.Purchase Details
Home Financials for this Owner
Home Financials are based on the most recent Mortgage that was taken out on this home.Purchase Details
Home Financials for this Owner
Home Financials are based on the most recent Mortgage that was taken out on this home.Similar Homes in the area
Home Values in the Area
Average Home Value in this Area
Purchase History
| Date | Buyer | Sale Price | Title Company |
|---|---|---|---|
| Kokas James P | $225,000 | Baird & Warner Ttl Svcs Inc | |
| Pesce Michael | $182,500 | Citywide Title Corporation | |
| Patterson Chyrisse | -- | None Available | |
| Patterson Glenn | $175,000 | Stewart Title Company | |
| Murphy Patrick | -- | Greater Illinois Title Co | |
| Onik Melissa | $200,000 | Ticor Title | |
| Wood Donald A | -- | -- | |
| Wood Donald A | -- | -- |
Mortgage History
| Date | Status | Borrower | Loan Amount |
|---|---|---|---|
| Open | Kokas James P | $180,000 | |
| Closed | Kokas James P | $180,000 | |
| Previous Owner | Pesce Michael | $173,375 | |
| Previous Owner | Patterson Glenn | $175,000 | |
| Previous Owner | Murphy Patrick | $150,000 | |
| Previous Owner | Onik Melissa | $157,000 | |
| Previous Owner | Wood Donald A | $157,020 | |
| Previous Owner | Wood Donald A | $120,928 | |
| Previous Owner | Wood Donald A | $120,928 | |
| Previous Owner | Wood Donald A | $32,801 | |
| Previous Owner | Wood Donald A | $120,928 | |
| Previous Owner | Wood Donald A | $116,647 | |
| Previous Owner | Wood Donald A | $120,000 |
Property History
| Date | Event | Price | Change | Sq Ft Price |
|---|---|---|---|---|
| 07/10/2020 07/10/20 | Sold | $225,000 | +2.3% | $129 / Sq Ft |
| 06/05/2020 06/05/20 | Pending | -- | -- | -- |
| 06/04/2020 06/04/20 | For Sale | $220,000 | -- | $126 / Sq Ft |
Tax History Compared to Growth
Tax History
| Year | Tax Paid | Tax Assessment Tax Assessment Total Assessment is a certain percentage of the fair market value that is determined by local assessors to be the total taxable value of land and additions on the property. | Land | Improvement |
|---|---|---|---|---|
| 2023 | $7,521 | $84,157 | $16,631 | $67,526 |
| 2022 | $6,834 | $79,634 | $15,737 | $63,897 |
| 2021 | $6,404 | $74,914 | $14,804 | $60,110 |
| 2020 | $5,926 | $69,692 | $14,804 | $54,888 |
| 2019 | $5,744 | $66,850 | $14,200 | $52,650 |
| 2018 | $5,832 | $65,950 | $14,200 | $51,750 |
| 2017 | $5,663 | $63,100 | $14,200 | $48,900 |
| 2016 | $5,512 | $59,600 | $14,200 | $45,400 |
| 2015 | $5,250 | $56,175 | $12,825 | $43,350 |
| 2014 | $5,250 | $52,575 | $12,825 | $39,750 |
| 2013 | $5,250 | $58,140 | $12,825 | $45,315 |
Agents Affiliated with this Home
-
Deborah Kantor

Seller's Agent in 2020
Deborah Kantor
Baird Warner
(630) 404-4435
3 in this area
45 Total Sales
-
Edward Pluchar

Buyer's Agent in 2020
Edward Pluchar
Keller Williams Preferred Rlty
(815) 931-2279
20 in this area
369 Total Sales
Map
Source: Midwest Real Estate Data (MRED)
MLS Number: MRD10735835
APN: 06-02-303-018
- 3737 Pandola Ave
- 613 Rookery Ln
- 1339 Addleman St
- 1332 Jane Ct
- 708 Timberline Dr
- 3831 Juniper Ave
- 3416 Bankview Dr
- 4328 Osullivan Dr
- 4320 Odonohue Dr
- 3700 Theodore St
- 410 Rollingwood Ln Unit 1
- 3518 Theodore St
- 1105 Kerry Ln
- Lot 48 Murphy Dr
- 1518 Parkside Dr
- 1614 N Autumn Dr Unit 1
- 1610 Parkside Dr
- 206 Stephen Ln
- 3019 Harris Dr
- 3111 Ingalls Ave Unit 3D
- 916 Addleman St Unit 2
- 914 Addleman St
- 918 Addleman St
- 912 Addleman St
- 1000 Addleman St
- 915 Addleman St
- 919 Addleman St
- 910 Addleman St
- 1002 Addleman St
- 917 Addleman St
- 1001 Addleman St
- 913 Addleman St
- 908 Addleman St
- 1004 Addleman St
- 911 Addleman St
- 1003 Addleman St
- 909 Addleman St
- 1006 Addleman St
- 1005 Lindsay St
- 906 Addleman St
