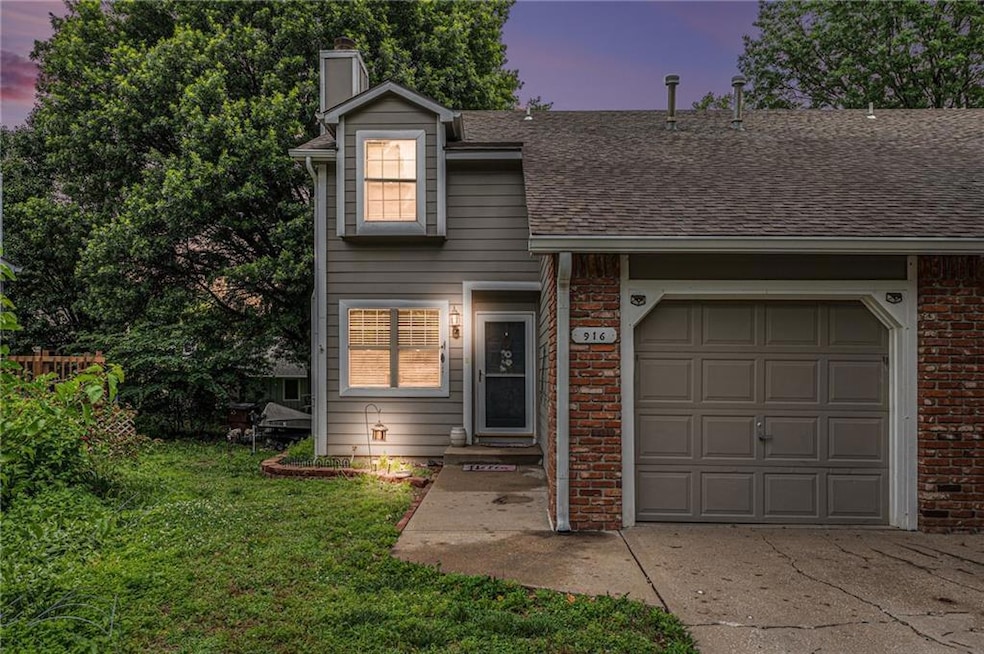
916 Alma Ct Lawrence, KS 66049
Quail Run NeighborhoodEstimated payment $1,867/month
Highlights
- Deck
- Traditional Architecture
- Breakfast Area or Nook
- Quail Run Elementary School Rated A-
- No HOA
- 1 Car Attached Garage
About This Home
Welcome to this well-kept 2-story half duplex tucked at the end of a quiet cul-de-sac, just minutes from shopping, restaurants, and K-10 Highway access. This home offers low-maintenance living in a peaceful setting.
The main level features a cozy living room with a fireplace and direct access to a back deck—perfect for enjoying your morning coffee or winding down in the evenings. Upstairs, you'll find spacious bedrooms, while the finished bonus room in the basement adds extra flexibility for a home office, workout space, or media room.
Recent updates include a brand-new furnace, and a home warranty is included for peace of mind. With a 1-car garage and a functional layout, this home is a great opportunity for anyone looking for value, comfort, and convenience in one place.
Listing Agent
Keller Williams Realty Partners Inc. Brokerage Phone: 913-906-5454 Listed on: 06/16/2025

Co-Listing Agent
Keller Williams Realty Partners Inc. Brokerage Phone: 913-906-5454 License #00241941
Townhouse Details
Home Type
- Townhome
Est. Annual Taxes
- $3,476
Year Built
- Built in 1988
Lot Details
- 7,212 Sq Ft Lot
- Lot Dimensions are 17'x131'x75'x118'
- Southwest Facing Home
Parking
- 1 Car Attached Garage
Home Design
- Half Duplex
- Traditional Architecture
- Composition Roof
- Wood Siding
Interior Spaces
- 2-Story Property
- Ceiling Fan
- Living Room with Fireplace
Kitchen
- Breakfast Area or Nook
- Built-In Electric Oven
- Free-Standing Electric Oven
- Dishwasher
- Disposal
Bedrooms and Bathrooms
- 3 Bedrooms
Finished Basement
- Basement Fills Entire Space Under The House
- Laundry in Basement
Outdoor Features
- Deck
Schools
- Quail Run Elementary School
- Lawrence Free State High School
Utilities
- Central Air
- Heating System Uses Natural Gas
Community Details
- No Home Owners Association
- Pinnacle West Subdivision
Listing and Financial Details
- Exclusions: See Seller's Disclosure
- Assessor Parcel Number 023-068-34-0-20-11-009.01-0
- $0 special tax assessment
Map
Home Values in the Area
Average Home Value in this Area
Tax History
| Year | Tax Paid | Tax Assessment Tax Assessment Total Assessment is a certain percentage of the fair market value that is determined by local assessors to be the total taxable value of land and additions on the property. | Land | Improvement |
|---|---|---|---|---|
| 2025 | $3,476 | $29,680 | $4,600 | $25,080 |
| 2024 | $3,476 | $28,440 | $3,450 | $24,990 |
| 2023 | $3,492 | $27,370 | $4,025 | $23,345 |
| 2022 | $2,832 | $22,149 | $3,679 | $18,470 |
| 2021 | $2,624 | $19,769 | $3,164 | $16,605 |
| 2020 | $2,388 | $18,113 | $3,164 | $14,949 |
| 2019 | $2,270 | $17,250 | $3,679 | $13,571 |
| 2018 | $2,287 | $17,250 | $3,679 | $13,571 |
| 2017 | $2,344 | $17,480 | $3,679 | $13,801 |
| 2016 | $2,206 | $17,193 | $3,679 | $13,514 |
| 2015 | $1,052 | $16,411 | $3,679 | $12,732 |
| 2014 | $1,014 | $15,985 | $3,679 | $12,306 |
Property History
| Date | Event | Price | Change | Sq Ft Price |
|---|---|---|---|---|
| 06/30/2025 06/30/25 | Pending | -- | -- | -- |
| 06/19/2025 06/19/25 | For Sale | $285,000 | -- | $134 / Sq Ft |
Purchase History
| Date | Type | Sale Price | Title Company |
|---|---|---|---|
| Warranty Deed | -- | New Title Company Name | |
| Warranty Deed | -- | Continental Title Co | |
| Warranty Deed | -- | Kansas Secured Title | |
| Interfamily Deed Transfer | -- | Kansas Secured Title | |
| Warranty Deed | -- | Commerce Title |
Mortgage History
| Date | Status | Loan Amount | Loan Type |
|---|---|---|---|
| Open | $235,653 | FHA | |
| Previous Owner | $154,710 | New Conventional | |
| Previous Owner | $120,519 | New Conventional | |
| Previous Owner | $122,000 | Unknown | |
| Previous Owner | $15,000 | Credit Line Revolving | |
| Previous Owner | $118,000 | Stand Alone Refi Refinance Of Original Loan | |
| Previous Owner | $112,100 | Purchase Money Mortgage |
Similar Homes in Lawrence, KS
Source: Heartland MLS
MLS Number: 2555597
APN: 023-068-34-0-20-11-009.01-0






