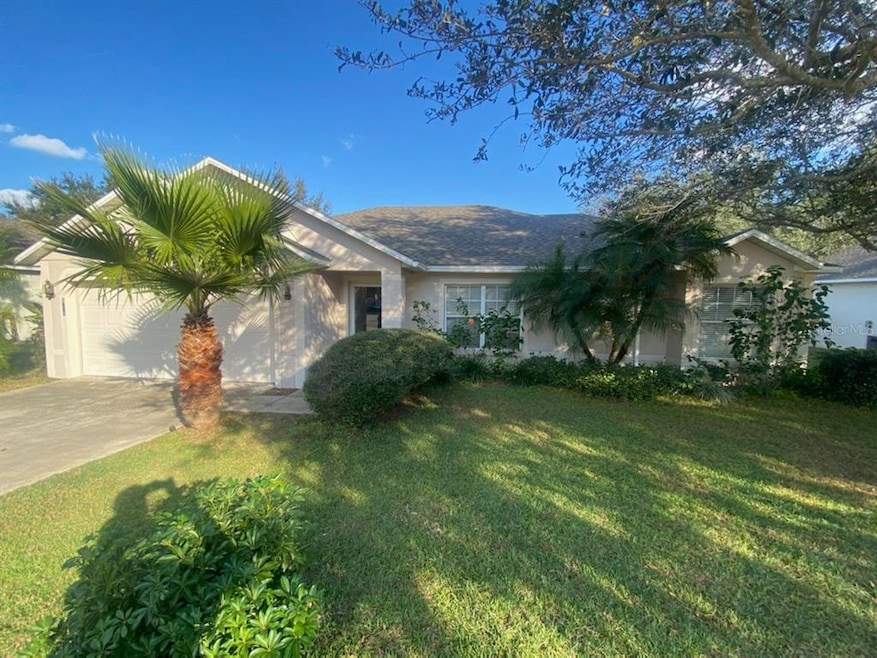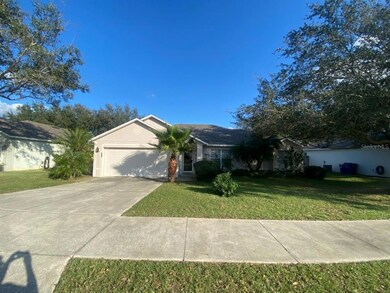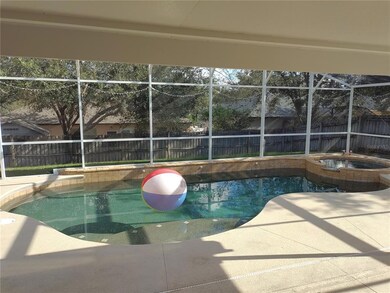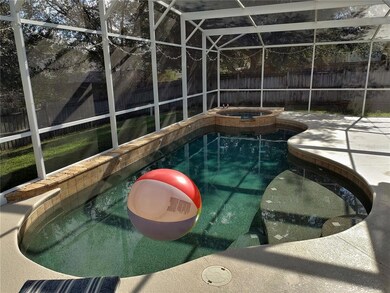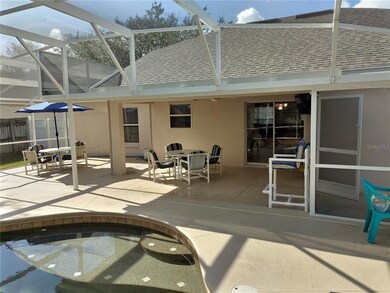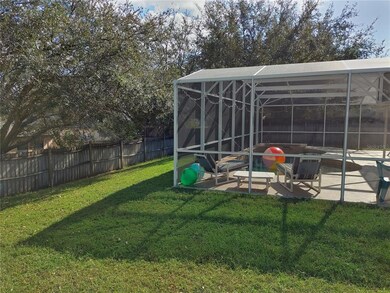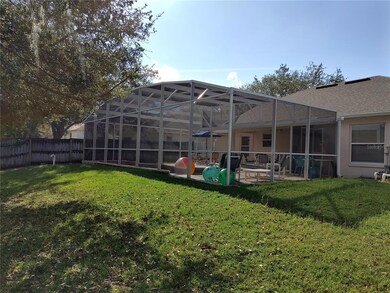
916 Cherry Laurel St Minneola, FL 34715
Highlights
- Screened Pool
- High Ceiling
- Walk-In Pantry
- Lake Minneola High School Rated A-
- Covered Patio or Porch
- Eat-In Kitchen
About This Home
As of January 2023Have you ever been to a pool home and the pool is nice but the area for entertaining is really small? Not this pool home! The patio area is approximately 35'x41'. Come enjoy and entertain in your large pool area. The pool is salt water with Pebble Tec finish. Do you want to swim when it's cold outside? Turn the pool heater on or enjoy time in your heated spa. Enjoy the privacy of your swimming pool in your fenced in back yard. This is a 3 bedroom, 2 bathroom home that boasts 1357 square feet of living space. The high ceilings make the area seem even larger. All bedrooms have walk in closets. The kitchen has a walk in pantry. The owner had a new CertainTeed Shingle roof put on in December 2021. Enjoy being minutes away from Lake Minneola and the Clermont Chain of Lakes. You are also minutes away from dining and shopping. Do you love Disney? Disney is located about 45 minutes away. Easy access to the Florida Turnpike and Interstate 75. If a pool home is what you are looking for, this is one you need to look at ASAP!!!
Last Agent to Sell the Property
DAVIS SIGNATURE REALTY, LLC License #3063004 Listed on: 12/15/2022
Home Details
Home Type
- Single Family
Est. Annual Taxes
- $4,090
Year Built
- Built in 2003
Lot Details
- 8,625 Sq Ft Lot
- West Facing Home
- Wood Fence
- Irrigation
- Landscaped with Trees
- Property is zoned RSF-2
HOA Fees
- $25 Monthly HOA Fees
Parking
- 2 Car Garage
- Garage Door Opener
- Driveway
Home Design
- Slab Foundation
- Shingle Roof
- Stucco
Interior Spaces
- 1,357 Sq Ft Home
- 1-Story Property
- High Ceiling
- Ceiling Fan
- Blinds
- Sliding Doors
- Family Room
- Living Room
- Fire and Smoke Detector
Kitchen
- Eat-In Kitchen
- Walk-In Pantry
- Range
- Microwave
- Dishwasher
- Disposal
Flooring
- Carpet
- Concrete
- Ceramic Tile
- Vinyl
Bedrooms and Bathrooms
- 3 Bedrooms
- Split Bedroom Floorplan
- Walk-In Closet
- 2 Full Bathrooms
- Shower Only
Laundry
- Laundry in Garage
- Dryer
- Washer
Pool
- Screened Pool
- Heated In Ground Pool
- Heated Spa
- In Ground Spa
- Saltwater Pool
- Fence Around Pool
- Pool Lighting
Outdoor Features
- Covered Patio or Porch
- Rain Gutters
Utilities
- Central Heating and Cooling System
- Electric Water Heater
- High Speed Internet
- Phone Available
- Cable TV Available
Community Details
- Tracie Black Association, Phone Number (352) 432-3312
- Visit Association Website
- Quail Valley Ph 03 Subdivision
Listing and Financial Details
- Visit Down Payment Resource Website
- Tax Lot 223
- Assessor Parcel Number 07-22-26-1710-000-22300
Ownership History
Purchase Details
Home Financials for this Owner
Home Financials are based on the most recent Mortgage that was taken out on this home.Purchase Details
Home Financials for this Owner
Home Financials are based on the most recent Mortgage that was taken out on this home.Purchase Details
Purchase Details
Purchase Details
Purchase Details
Home Financials for this Owner
Home Financials are based on the most recent Mortgage that was taken out on this home.Purchase Details
Home Financials for this Owner
Home Financials are based on the most recent Mortgage that was taken out on this home.Purchase Details
Home Financials for this Owner
Home Financials are based on the most recent Mortgage that was taken out on this home.Similar Homes in the area
Home Values in the Area
Average Home Value in this Area
Purchase History
| Date | Type | Sale Price | Title Company |
|---|---|---|---|
| Warranty Deed | $355,000 | Diligence Title | |
| Special Warranty Deed | $333,000 | Zillow Closing Svcs Post Clo | |
| Warranty Deed | $303,803 | Zillow Closing Services Llc | |
| Deed | $100 | -- | |
| Warranty Deed | -- | Attorney | |
| Warranty Deed | $110,000 | Attorney | |
| Warranty Deed | $225,000 | Enterprise Title Ctrl Fl Inc | |
| Warranty Deed | $127,500 | -- |
Mortgage History
| Date | Status | Loan Amount | Loan Type |
|---|---|---|---|
| Open | $337,250 | New Conventional | |
| Previous Owner | $266,400 | New Conventional | |
| Previous Owner | $202,500 | New Conventional | |
| Previous Owner | $167,000 | Fannie Mae Freddie Mac | |
| Previous Owner | $125,465 | FHA |
Property History
| Date | Event | Price | Change | Sq Ft Price |
|---|---|---|---|---|
| 01/26/2023 01/26/23 | Sold | $355,000 | -1.4% | $262 / Sq Ft |
| 12/18/2022 12/18/22 | Pending | -- | -- | -- |
| 12/15/2022 12/15/22 | For Sale | $359,900 | +8.1% | $265 / Sq Ft |
| 02/28/2022 02/28/22 | Off Market | $333,000 | -- | -- |
| 11/30/2021 11/30/21 | Sold | $333,000 | +6.1% | $245 / Sq Ft |
| 11/02/2021 11/02/21 | Pending | -- | -- | -- |
| 10/26/2021 10/26/21 | For Sale | $313,900 | +185.4% | $231 / Sq Ft |
| 11/15/2012 11/15/12 | Sold | $110,000 | +0.1% | $81 / Sq Ft |
| 07/06/2012 07/06/12 | Pending | -- | -- | -- |
| 12/01/2011 12/01/11 | For Sale | $109,900 | -- | $81 / Sq Ft |
Tax History Compared to Growth
Tax History
| Year | Tax Paid | Tax Assessment Tax Assessment Total Assessment is a certain percentage of the fair market value that is determined by local assessors to be the total taxable value of land and additions on the property. | Land | Improvement |
|---|---|---|---|---|
| 2025 | $4,092 | $319,694 | $77,000 | $242,694 |
| 2024 | $4,092 | $319,694 | $77,000 | $242,694 |
| 2023 | $4,092 | $265,790 | $0 | $0 |
| 2022 | $3,866 | $251,212 | $52,500 | $198,712 |
| 2021 | $4,090 | $218,336 | $0 | $0 |
| 2020 | $3,801 | $200,456 | $0 | $0 |
| 2019 | $3,595 | $177,741 | $0 | $0 |
| 2018 | $3,509 | $177,803 | $0 | $0 |
| 2017 | $3,207 | $158,702 | $0 | $0 |
| 2016 | $3,151 | $154,329 | $0 | $0 |
| 2015 | $2,990 | $141,940 | $0 | $0 |
| 2014 | $2,817 | $137,032 | $0 | $0 |
Agents Affiliated with this Home
-
Johnny Davis, Jr.
J
Seller's Agent in 2023
Johnny Davis, Jr.
DAVIS SIGNATURE REALTY, LLC
(321) 231-4141
1 in this area
1 Total Sale
-
Doris Cancel Lozada

Buyer's Agent in 2023
Doris Cancel Lozada
WEMERT GROUP REALTY LLC
(321) 402-9792
1 in this area
33 Total Sales
-
Jennifer Wemert

Buyer Co-Listing Agent in 2023
Jennifer Wemert
WEMERT GROUP REALTY LLC
(321) 567-1293
12 in this area
3,527 Total Sales
-
Veronica Figueroa

Seller's Agent in 2021
Veronica Figueroa
EXP REALTY LLC
(407) 479-4577
7 in this area
1,962 Total Sales
-
Karen Whitt

Seller Co-Listing Agent in 2021
Karen Whitt
EXP REALTY LLC
(888) 883-8509
5 in this area
725 Total Sales
-
Lisa West

Buyer's Agent in 2021
Lisa West
WATSON REALTY CORP
(352) 267-9912
1 in this area
49 Total Sales
Map
Source: Stellar MLS
MLS Number: OM650249
APN: 07-22-26-1710-000-22300
- 1001 Willow Run St
- 17545 Us Highway 27
- 734 La Costa St
- 439 Gentle Breeze Dr
- 531 Brookwood Ct
- 410 Cheeota Ct
- 1142 Blarney St
- 391 Cheeota Ct
- 16623 Oklahoma St
- 1021 Golden Dawn Loop
- 16615 Oklahoma St
- 1108 Cavender Creek Rd
- 1125 Blackjack Ridge St
- 673 Blackstone St
- 1104 Chateau Cir
- 615 Bellingham Way
- 1880 Bonser Rd
- 1156 Cavender Creek Rd
- 1124 Chateau Cir
- 1307 Rain Forest Ln
