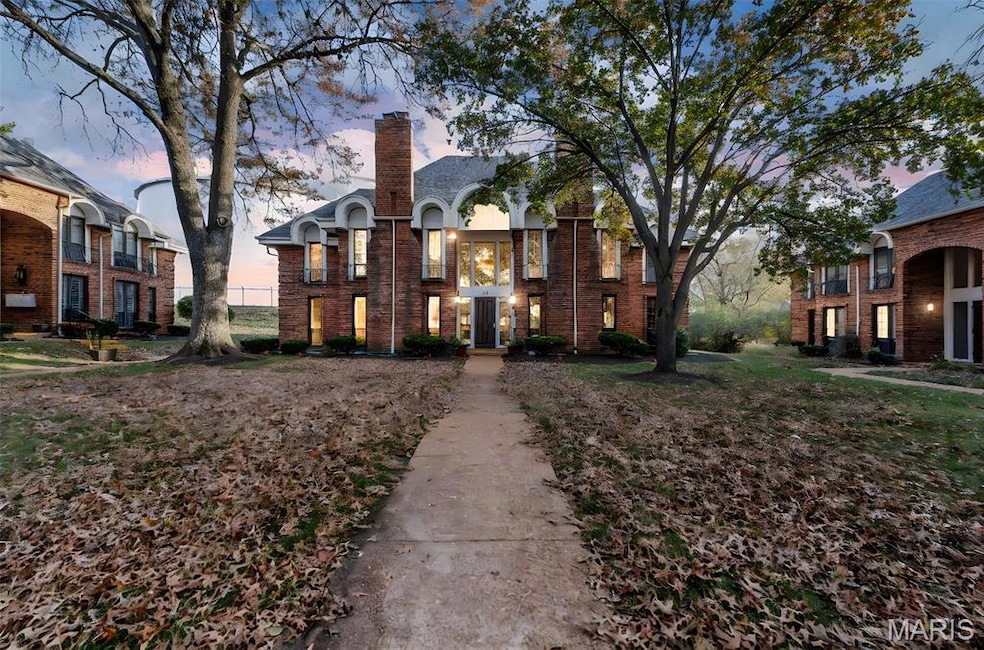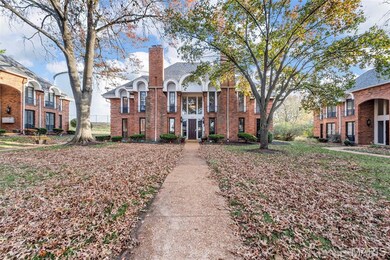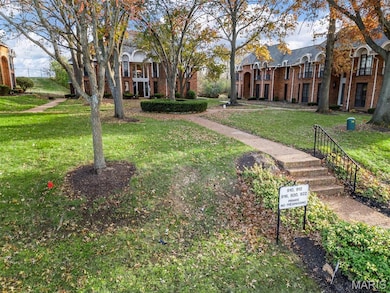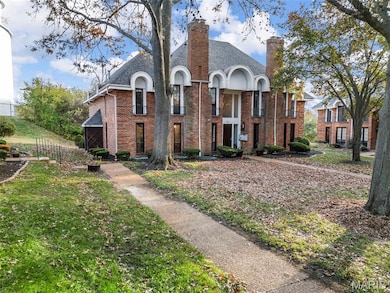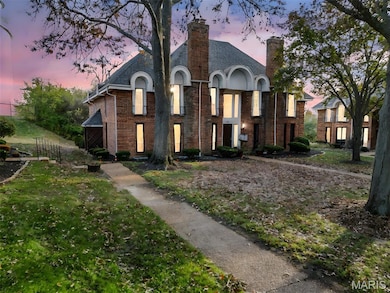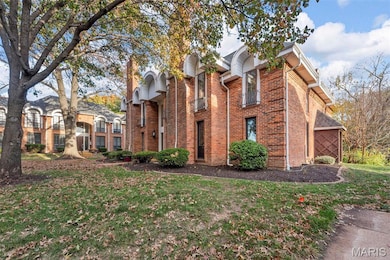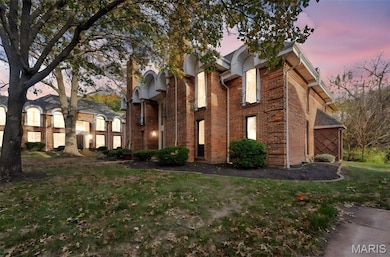916 Claytonbrook Dr Unit 1 Ballwin, MO 63011
Estimated payment $1,745/month
Highlights
- In Ground Pool
- Ranch Style House
- 1 Car Attached Garage
- Kehrs Mill Elementary Rated A
- Wood Flooring
- Courtyard
About This Home
Prime Location in the Heart of Ballwin!! Come see this charming, move-in ready, ground-level 2-bedroom 2-bath condo. Featuring convenient elevator access to garage parking and 14x11 storage room with 6x8 laundry area. Enjoy low-maintenance living at its best! Freshly painted with crown molding and chair rail accents throughout. The kitchen is equipped with brand-new appliances and new sleek granite countertops, along with newly customized kitchen cabinets and updated cabinets in the primary bath. This home has it all! The stunning brick building overlooks a beautifully landscaped, tree-lined courtyard, providing a peaceful atmosphere. The property is well-maintained and cared for, and is perfectly situated near dining, shopping, and top rated schools. Optional annual pool membership for those hot summer days! Additional Features include a new HVAC system, new dishwasher, ample storage shelving, new electric, and more! This condo is a perfect blend of comfort, style, and convenience. Don’t miss out!
Property Details
Home Type
- Condominium
Est. Annual Taxes
- $1,920
Year Built
- Built in 1971 | Remodeled
Lot Details
- Private Entrance
- Garden
HOA Fees
- $573 Monthly HOA Fees
Parking
- 1 Car Attached Garage
- Basement Garage
- Guest Parking
- Additional Parking
- On-Street Parking
- Parking Lot
Home Design
- Ranch Style House
- Traditional Architecture
- Garden Home
- Brick Exterior Construction
- Architectural Shingle Roof
Interior Spaces
- 1,216 Sq Ft Home
- Panel Doors
- Family Room with Fireplace
- Wood Flooring
- Walk-Out Basement
Kitchen
- Electric Oven
- Electric Range
- Microwave
- Dishwasher
- Disposal
Bedrooms and Bathrooms
- 2 Bedrooms
- 2 Full Bathrooms
Accessible Home Design
- Accessible Elevator Installed
- Accessible Bedroom
- Accessible Kitchen
- Central Living Area
- Accessible Entrance
- Stepless Entry
Pool
- In Ground Pool
- Outdoor Pool
Outdoor Features
- Courtyard
- Exterior Lighting
Schools
- Kehrs Mill Elem. Elementary School
- Crestview Middle School
- Marquette Sr. High School
Utilities
- Forced Air Heating and Cooling System
- Heating System Uses Natural Gas
- Natural Gas Connected
- Cable TV Available
Listing and Financial Details
- Assessor Parcel Number 21S-13-0528
Community Details
Overview
- Association fees include insurance, ground maintenance, maintenance parking/roads, common area maintenance, exterior maintenance, pool maintenance, management, pool, roof, sewer, snow removal, trash, water
- Cambridge Courts Condo Association
- Community Parking
Amenities
- Common Area
- Lobby
- Community Storage Space
Recreation
- Community Pool
Map
Home Values in the Area
Average Home Value in this Area
Tax History
| Year | Tax Paid | Tax Assessment Tax Assessment Total Assessment is a certain percentage of the fair market value that is determined by local assessors to be the total taxable value of land and additions on the property. | Land | Improvement |
|---|---|---|---|---|
| 2025 | $1,920 | $34,170 | $10,170 | $24,000 |
| 2024 | $1,920 | $27,610 | $4,620 | $22,990 |
| 2023 | $1,918 | $27,610 | $4,620 | $22,990 |
| 2022 | $1,898 | $25,370 | $7,620 | $17,750 |
| 2021 | $1,884 | $25,370 | $7,620 | $17,750 |
| 2020 | $1,833 | $23,540 | $7,620 | $15,920 |
| 2019 | $1,841 | $23,540 | $7,620 | $15,920 |
| 2018 | $1,818 | $21,930 | $3,710 | $18,220 |
| 2017 | $1,775 | $21,930 | $3,710 | $18,220 |
| 2016 | $1,696 | $20,150 | $3,710 | $16,440 |
| 2015 | $1,661 | $20,150 | $3,710 | $16,440 |
| 2014 | $1,481 | $17,520 | $4,160 | $13,360 |
Property History
| Date | Event | Price | List to Sale | Price per Sq Ft | Prior Sale |
|---|---|---|---|---|---|
| 12/06/2025 12/06/25 | Price Changed | $195,000 | -2.0% | $160 / Sq Ft | |
| 11/15/2025 11/15/25 | For Sale | $199,000 | -7.4% | $164 / Sq Ft | |
| 06/28/2024 06/28/24 | Sold | -- | -- | -- | View Prior Sale |
| 06/17/2024 06/17/24 | Pending | -- | -- | -- | |
| 06/15/2024 06/15/24 | For Sale | $215,000 | +8.6% | $177 / Sq Ft | |
| 04/26/2024 04/26/24 | Sold | -- | -- | -- | View Prior Sale |
| 04/13/2024 04/13/24 | Pending | -- | -- | -- | |
| 04/09/2024 04/09/24 | Price Changed | $197,900 | -1.1% | $163 / Sq Ft | |
| 03/21/2024 03/21/24 | For Sale | $200,000 | -- | $164 / Sq Ft |
Purchase History
| Date | Type | Sale Price | Title Company |
|---|---|---|---|
| Warranty Deed | -- | Freedom Title | |
| Warranty Deed | -- | Title Partners | |
| Quit Claim Deed | -- | None Listed On Document | |
| Interfamily Deed Transfer | -- | -- |
Source: MARIS MLS
MLS Number: MIS25076748
APN: 21S-13-0528
- 1026 Kehrs Mill Rd Unit 4
- 917 Claytonbrook Dr Unit 3
- 974 Claytonbrook Dr Unit 1A
- 1019 Claytonbrook Dr Unit 1019
- 2316 Coventry Farm Ct
- 2364 the Courts Dr
- 945 Warwick Ln
- 1047 Camargo Dr
- 78 Meadowbrook Country Club Estate
- 827 Woodruff Dr
- 304 Monteith Dr
- 295 Meadowbrook Country Club Estate
- 351 Greenbriar Ln
- 568 Trevi Ln
- 15595 Meadowbrook Circle Ln
- 330 Sudbury Ln
- 625 Claymont Dr
- 15920 Picardy Crest Ct
- 160 Cumberland Park Ct Unit G
- 204 Hillsdale Dr
- 329 Nantucket Dr
- 2285 Hill House Rd
- 317 Clayton Crossing Place Unit 317
- 317 Clayton Crossing Place Unit C
- 170 Steamboat Ln
- 104 Westridge Parc Ln
- 131 Holloway Rd
- 124 Carmel Woods Dr
- 500 Seven Trails Dr
- 15970 Manchester Rd
- 306 Bright Meadows Dr
- 120 Ballwin Manor Dr
- 1730 Blue Oak Dr
- 1570 Westmeade Dr
- 920 Quail Terrace Ct
- 16346 Lydia Hill Dr Unit 2214
- 16346 Lydia Hill Dr Unit 2-2325
- 16346 Lydia Hill Dr Unit 2109
- 16346 Lydia Hill Dr Unit 2210
- 16346 Lydia Hill Dr Unit 3-3409
