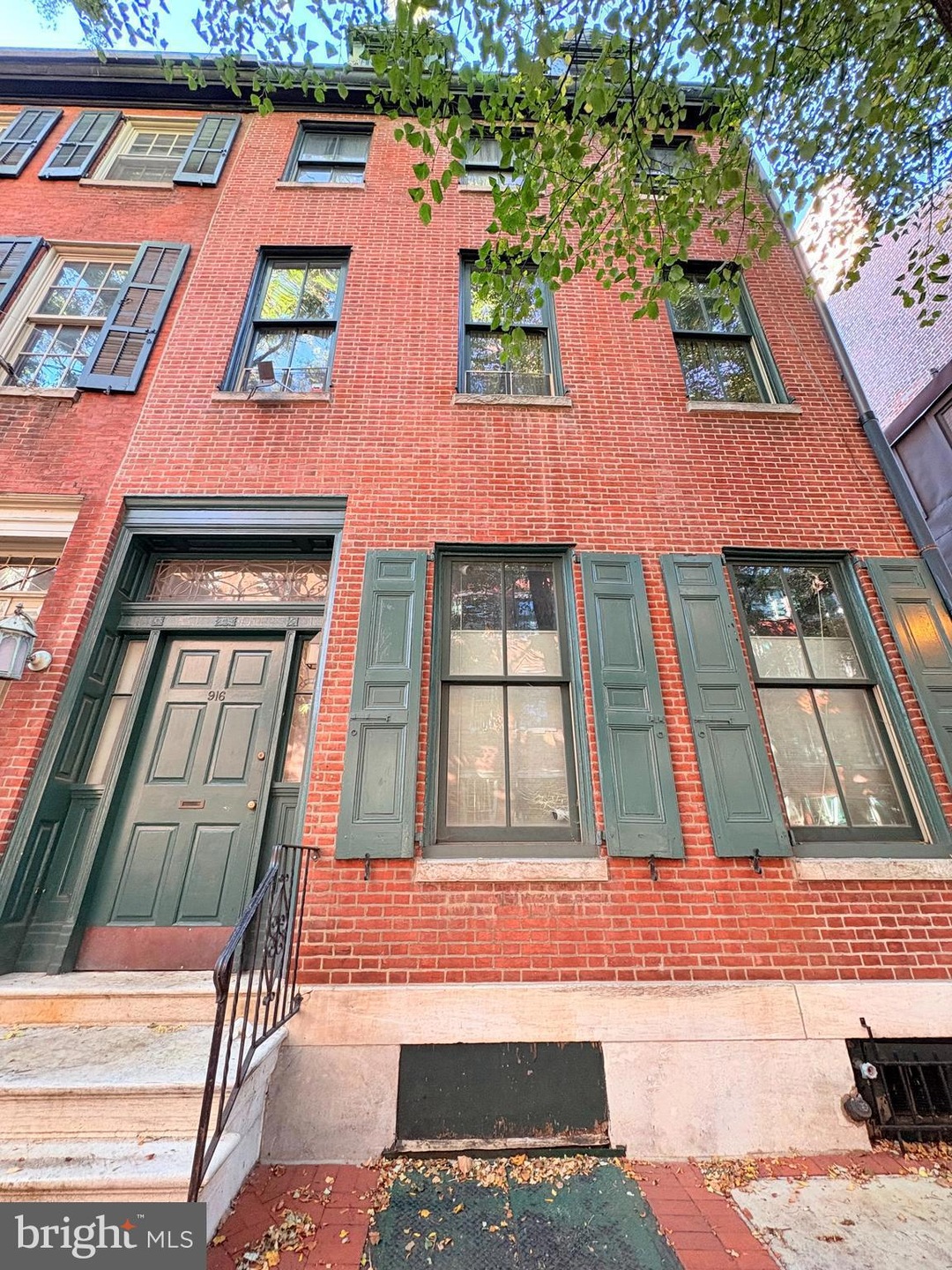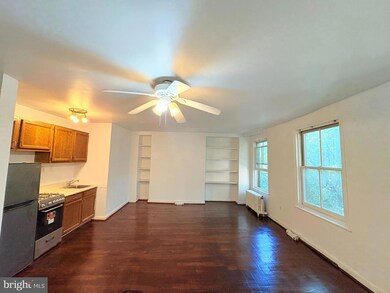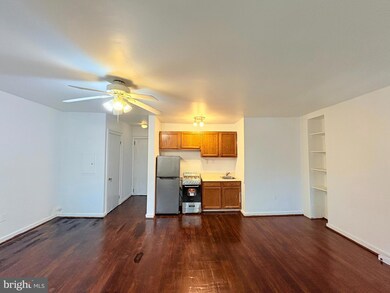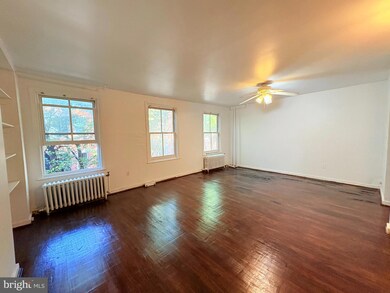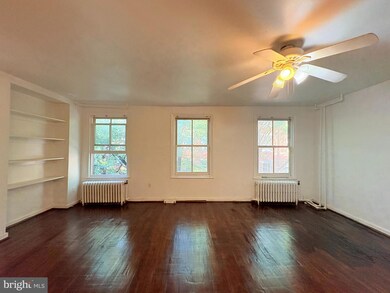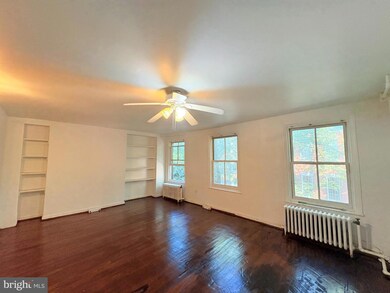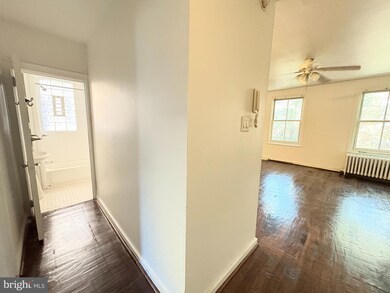916 Clinton St Unit 3F Philadelphia, PA 19107
Washington Square West NeighborhoodHighlights
- Traditional Architecture
- 4-minute walk to 9Th-10Th & Locust St
- Radiator
- No HOA
- Cats Allowed
- 3-minute walk to Kahn Park
About This Home
Welcome to 916 Clinton St, Unit 3F, a sun filled one bedroom home on one of Washington Square West’s most beautiful, tree-lined blocks.
This bright and charming front unit offers original hardwood floors, great natural light throughout, and the convenience of an in-unit washer/dryer. The living area includes built-in bookshelves that add both character and functionality.
Heat and water are included in the rent; electric is additional.
Enjoy the best of Center City living, minutes from top restaurants, cafés, shops, and everything this highly desirable neighborhood has to offer.
Listing Agent
(407) 459-9088 lydamar.orjuela@foxroach.com Compass RE License #RS345271 Listed on: 11/21/2025

Condo Details
Home Type
- Condominium
Year Built
- Built in 1850
Parking
- Off-Site Parking
Home Design
- Traditional Architecture
- Entry on the 3rd floor
- Masonry
Interior Spaces
- 760 Sq Ft Home
- Property has 4 Levels
- Washer and Dryer Hookup
Bedrooms and Bathrooms
- 1 Main Level Bedroom
- 1 Full Bathroom
Utilities
- Cooling System Mounted In Outer Wall Opening
- Radiator
Listing and Financial Details
- Residential Lease
- Security Deposit $1,450
- Tenant pays for all utilities
- No Smoking Allowed
- 12-Month Lease Term
- Available 11/22/25
- Assessor Parcel Number 881506400
Community Details
Overview
- No Home Owners Association
- 2 Units
- Low-Rise Condominium
- Washington Sq West Subdivision
Pet Policy
- Cats Allowed
Map
Source: Bright MLS
MLS Number: PAPH2561604
APN: 88-1506400
- 905 05 Clinton St Unit 4 F PH
- 914 Spruce St Unit 9
- 265 S 9th St Unit 1F
- 306 S 10th St Unit A
- 306 S 10th St Unit B
- 306 S 10th St Unit D
- 1008 20 Spruce St Unit 21
- 1008 20 Spruce St Unit 1018 - 1M
- 1008 20 Spruce St Unit 1016B
- 1017 Spruce St Unit C
- 218 S Delhi St
- 1008-20 Spruce St Unit 3F
- 1016 Spruce St Unit 2F
- 838 Lombard St Unit 40
- 1021 Clinton St Unit 7
- 932 Locust St
- 1023 Clinton St Unit 204
- 408 S Alder St
- 1028 30 Pine St Unit 4
- 1034 Spruce St Unit 402
- 919 Pine St Unit 1R
- 909 Clinton St Unit 1C
- 924 Pine St Unit 2R
- 928 930 Pine St Unit 4R
- 901 Clinton St Unit 1
- 310 S 10th St
- 1017 Pine St Unit 3F
- 1017 Spruce St Unit C
- 410 S Alder St
- 265 S 9th St Unit 1R
- 303 S 11th St Unit 9
- 407 S 11th St Unit 3F
- 322 S 11th St Unit 9
- 1100 Spruce St Unit 1R
- 1100 Spruce St Unit 2F
- 1100 Spruce St Unit 2B
- 1100 Spruce St Unit 3C
- 1100 Spruce St Unit 3D
- 1104 Pine St Unit 1
- 1029 33 Spruce St Unit 200
