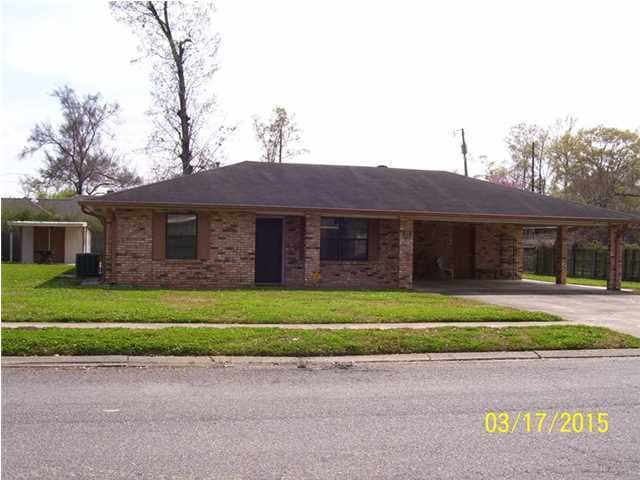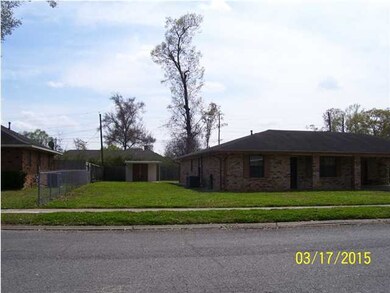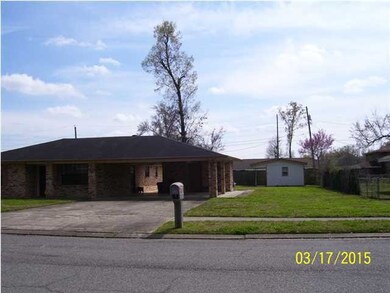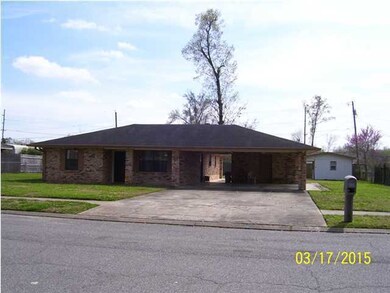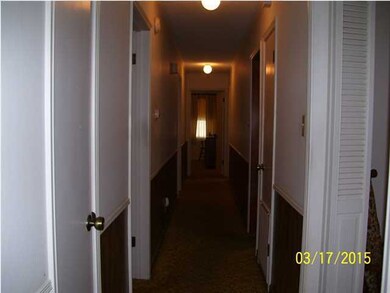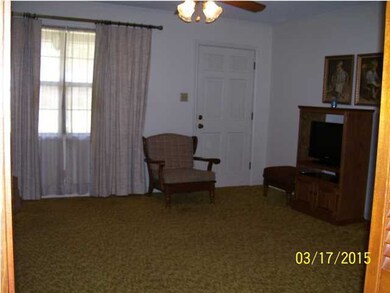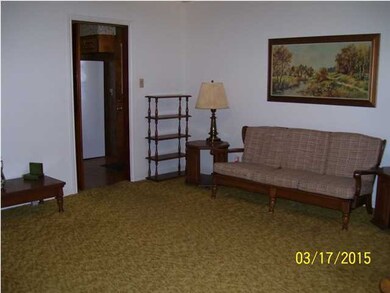
916 Eddins Ave Opelousas, LA 70570
Estimated Value: $167,000 - $200,000
Highlights
- Medical Services
- Traditional Architecture
- Covered patio or porch
- Property is near public transit
- Community Pool
- Separate Outdoor Workshop
About This Home
As of September 2015Pride in ownership shows in this brick home on a slab. Large kitchen with pantry and a large den and laundry room. Exterior features new lighting on sensors, 2 patio areas with a partially fenced yard. Also included is a workshop and storage building with double doors for storing a boat.
Last Agent to Sell the Property
Brenda Regan
Coldwell Banker Pelican R.E. Listed on: 03/19/2015
Last Buyer's Agent
Kathy Bertsch
ERA Stirling Properties
Home Details
Home Type
- Single Family
Est. Annual Taxes
- $300
Year Built
- Built in 1982
Lot Details
- 0.33 Acre Lot
- Lot Dimensions are 107 x 135
- Partially Fenced Property
- Wood Fence
- Chain Link Fence
- Back Yard
Parking
- Carport
Home Design
- Traditional Architecture
- Brick Exterior Construction
- Slab Foundation
- Composition Roof
- Wood Siding
Interior Spaces
- 1,572 Sq Ft Home
- 1-Story Property
- Crown Molding
- Ceiling Fan
- Window Treatments
- Security System Owned
- Dishwasher
- Gas Dryer Hookup
Flooring
- Carpet
- Vinyl
Bedrooms and Bathrooms
- 3 Bedrooms
- 2 Full Bathrooms
Outdoor Features
- Covered patio or porch
- Exterior Lighting
- Separate Outdoor Workshop
- Shed
Schools
- Park Vista Elementary School
- Opelousas Middle School
- Opelousas High School
Utilities
- Central Air
- Heating Available
- Cable TV Available
Additional Features
- Handicap Accessible
- Property is near public transit
Listing and Financial Details
- Tax Lot 331-330
Community Details
Overview
- Park Vista Subdivision
Amenities
- Medical Services
- Community Library
Recreation
- Community Playground
- Community Pool
- Park
Ownership History
Purchase Details
Home Financials for this Owner
Home Financials are based on the most recent Mortgage that was taken out on this home.Purchase Details
Similar Homes in Opelousas, LA
Home Values in the Area
Average Home Value in this Area
Purchase History
| Date | Buyer | Sale Price | Title Company |
|---|---|---|---|
| Clark Sidney G | $132,000 | -- | |
| Olivier Jennifer Grimmett | -- | -- |
Mortgage History
| Date | Status | Borrower | Loan Amount |
|---|---|---|---|
| Open | Clark Sidney G | $134,838 |
Property History
| Date | Event | Price | Change | Sq Ft Price |
|---|---|---|---|---|
| 09/02/2015 09/02/15 | Sold | -- | -- | -- |
| 07/24/2015 07/24/15 | Pending | -- | -- | -- |
| 03/19/2015 03/19/15 | For Sale | $138,000 | -- | $88 / Sq Ft |
Tax History Compared to Growth
Tax History
| Year | Tax Paid | Tax Assessment Tax Assessment Total Assessment is a certain percentage of the fair market value that is determined by local assessors to be the total taxable value of land and additions on the property. | Land | Improvement |
|---|---|---|---|---|
| 2024 | $300 | $13,840 | $2,690 | $11,150 |
| 2023 | $264 | $12,920 | $2,690 | $10,230 |
| 2022 | $502 | $12,920 | $2,690 | $10,230 |
| 2021 | $502 | $12,920 | $2,690 | $10,230 |
| 2020 | $502 | $12,920 | $2,690 | $10,230 |
| 2019 | $499 | $12,810 | $2,690 | $10,120 |
| 2018 | $498 | $12,810 | $2,690 | $10,120 |
| 2017 | $498 | $12,810 | $2,690 | $10,120 |
| 2015 | $496 | $12,810 | $2,690 | $10,120 |
| 2013 | $238 | $6,160 | $1,610 | $4,550 |
Agents Affiliated with this Home
-
B
Seller's Agent in 2015
Brenda Regan
Coldwell Banker Pelican R.E.
-
K
Buyer's Agent in 2015
Kathy Bertsch
ERA Stirling Properties
-
Kathy Citron Bertsch
K
Buyer's Agent in 2015
Kathy Citron Bertsch
Latter & Blum
(337) 233-9700
10 Total Sales
Map
Source: REALTOR® Association of Acadiana
MLS Number: 15261573
APN: 0101403500
- 941 Anthony Ave
- Tbd Jasmine Dr
- 2116 George Dr
- 1823 George Dr
- 1019 James Paul Ave
- 2110 Jake Dr
- Tbd George Dr
- Tbd Jake Dr
- 2424 Vista Dr
- 1519 Jasmine Dr
- 1439 Holly Dr
- 423 Abdalla Blvd
- Tbd S Union St
- Tbd Union St
- 2221 S Union St
- 1707 S Union St
- 2459 Lakewood Dr
- 0 S Union St
- 121 W Andrus Ave
- 0 Louisiana 182
- 916 Eddins Ave
- 924 Eddins Ave
- 913 John Ave
- 921 John Ave
- 932 Eddins Ave
- 917 Eddins Ave
- 2023 Jasmine Dr
- 2223 Jasmine Dr
- 2223 Jasmine Dr
- 933 John Ave
- 1921 Jasmine Dr
- 927 Eddins Ave
- 2008 Jasmine Dr
- 2220 Jake Dr
- 937 Eddins Ave
- 944 Eddins Ave
- 1928 Jasmine Dr
- 2104 Dustin Morgan Loop
- 941 John Ave
- 2018 Jasmine Dr
