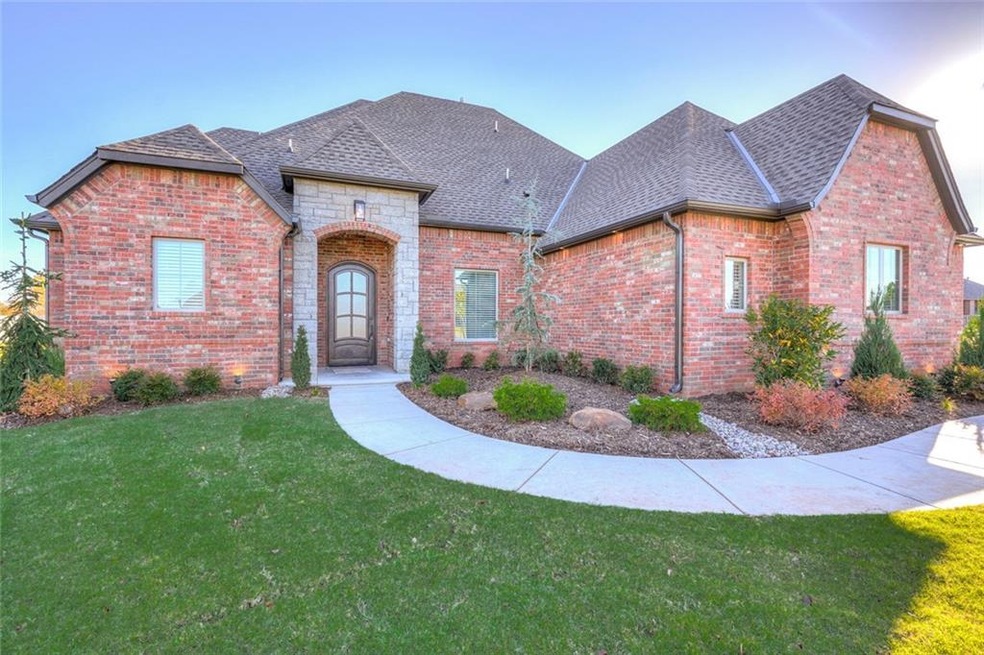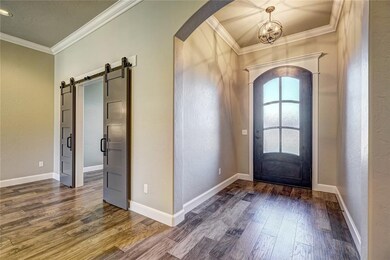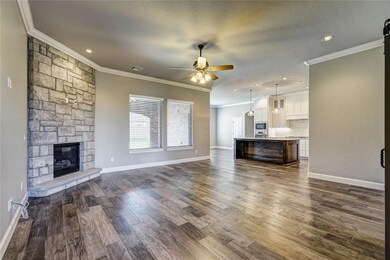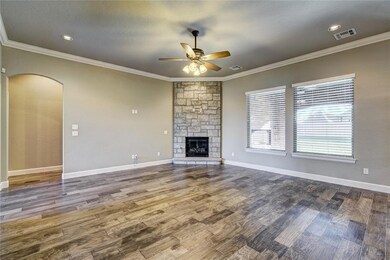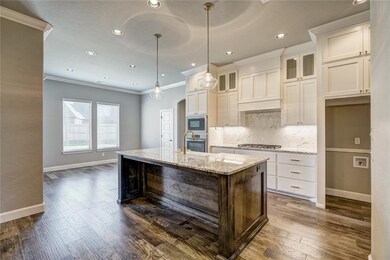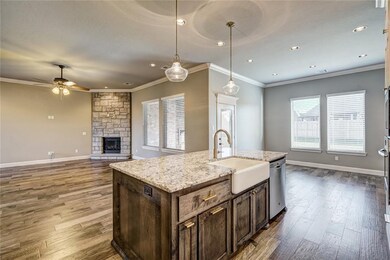
916 Firethorn Way Mustang, OK 73064
Highlights
- Newly Remodeled
- Contemporary Architecture
- 2 Fireplaces
- Mustang Lakehoma Elementary School Rated A-
- Wood Flooring
- Game Room
About This Home
As of August 2022*Seller is Motivated* Gorgeous farmhouse inspired home to complement any lifestyle! You will love the modern amenities, professionally designed finishes & superior construction in this new home. An incredibly flexible plan with 4 beds, 3.5 baths, study or formal dining with sliding barn doors and an upstairs bonus room. Gourmet kitchen offers a large center island, cast iron farm sink, gas cooktop and stunning custom cabinetry built to the ceiling. Open living offers a magnificent stone fireplace, beautiful wood flooring and large windows that overlook the outdoor living area and large backyard. Fabulous master retreat located on the main level is elegant in its simplicity with a large vanity which includes a makeup table, freestanding tub and an enormous walk-in shower. Master closet has seasonal storage and built-in cabinets. Oversized dbl car garage was built to handle most large vehicles. Come see and feel the difference in quality this home has to offer!
Home Details
Home Type
- Single Family
Est. Annual Taxes
- $5,726
Year Built
- Built in 2018 | Newly Remodeled
Lot Details
- 0.37 Acre Lot
- Cul-De-Sac
- Interior Lot
- Sprinkler System
HOA Fees
- $83 Monthly HOA Fees
Parking
- 3 Car Attached Garage
- Garage Door Opener
- Driveway
Home Design
- Contemporary Architecture
- Brick Exterior Construction
- Slab Foundation
- Composition Roof
- Stone
Interior Spaces
- 2,894 Sq Ft Home
- 2-Story Property
- Ceiling Fan
- 2 Fireplaces
- Self Contained Fireplace Unit Or Insert
- Metal Fireplace
- Window Treatments
- Game Room
- Utility Room with Study Area
- Laundry Room
- Inside Utility
Kitchen
- Built-In Oven
- Electric Oven
- Built-In Range
- Microwave
- Dishwasher
- Disposal
Flooring
- Wood
- Carpet
- Tile
Bedrooms and Bathrooms
- 4 Bedrooms
Home Security
- Home Security System
- Fire and Smoke Detector
Outdoor Features
- Covered patio or porch
Schools
- Mustang Lakehoma Elementary School
- Mustang Middle School
- Mustang High School
Utilities
- Zoned Heating and Cooling
- Water Heater
- Cable TV Available
Community Details
- Association fees include gated entry, maintenance
- Mandatory home owners association
Listing and Financial Details
- Legal Lot and Block 005 / 009
Ownership History
Purchase Details
Home Financials for this Owner
Home Financials are based on the most recent Mortgage that was taken out on this home.Purchase Details
Home Financials for this Owner
Home Financials are based on the most recent Mortgage that was taken out on this home.Purchase Details
Home Financials for this Owner
Home Financials are based on the most recent Mortgage that was taken out on this home.Similar Homes in Mustang, OK
Home Values in the Area
Average Home Value in this Area
Purchase History
| Date | Type | Sale Price | Title Company |
|---|---|---|---|
| Warranty Deed | $535,000 | American Eagle | |
| Warranty Deed | $450,000 | Old Republic Title | |
| Warranty Deed | $66,000 | Old Republic Title |
Mortgage History
| Date | Status | Loan Amount | Loan Type |
|---|---|---|---|
| Open | $481,500 | New Conventional | |
| Previous Owner | $424,900 | New Conventional | |
| Previous Owner | $336,000 | Construction |
Property History
| Date | Event | Price | Change | Sq Ft Price |
|---|---|---|---|---|
| 08/05/2022 08/05/22 | Sold | $535,000 | 0.0% | $191 / Sq Ft |
| 07/14/2022 07/14/22 | Pending | -- | -- | -- |
| 07/12/2022 07/12/22 | For Sale | $535,000 | 0.0% | $191 / Sq Ft |
| 04/24/2022 04/24/22 | Pending | -- | -- | -- |
| 04/21/2022 04/21/22 | For Sale | $535,000 | +18.9% | $191 / Sq Ft |
| 06/21/2019 06/21/19 | Sold | $449,900 | 0.0% | $155 / Sq Ft |
| 05/21/2019 05/21/19 | Pending | -- | -- | -- |
| 03/15/2019 03/15/19 | Price Changed | $449,900 | +1.1% | $155 / Sq Ft |
| 01/04/2019 01/04/19 | For Sale | $444,900 | -- | $154 / Sq Ft |
Tax History Compared to Growth
Tax History
| Year | Tax Paid | Tax Assessment Tax Assessment Total Assessment is a certain percentage of the fair market value that is determined by local assessors to be the total taxable value of land and additions on the property. | Land | Improvement |
|---|---|---|---|---|
| 2024 | $5,726 | $60,141 | $9,600 | $50,541 |
| 2023 | $5,726 | $58,389 | $9,600 | $48,789 |
| 2022 | $5,015 | $50,671 | $8,846 | $41,825 |
| 2021 | $4,886 | $49,195 | $7,800 | $41,395 |
| 2020 | $4,770 | $47,762 | $7,800 | $39,962 |
| 2019 | $86 | $842 | $842 | $0 |
| 2018 | $88 | $842 | $842 | $0 |
| 2017 | $87 | $842 | $842 | $0 |
| 2016 | $87 | $842 | $842 | $0 |
| 2015 | -- | $842 | $842 | $0 |
Agents Affiliated with this Home
-
Geoffrey Burns

Seller's Agent in 2022
Geoffrey Burns
Copper Creek Real Estate
(405) 401-4394
2 in this area
116 Total Sales
-

Buyer's Agent in 2022
Harley Webb
Chamberlain Realty LLC
(405) 464-6601
-
T
Buyer Co-Listing Agent in 2022
Tiffani Lissolo
Chamberlain Realty LLC
(405) 255-5802
-
Lisa Mollman

Seller's Agent in 2019
Lisa Mollman
Keller Williams-Yukon
(405) 210-8736
19 in this area
130 Total Sales
-
Marilyn Van Aken

Buyer's Agent in 2019
Marilyn Van Aken
McGraw REALTORS (BO)
(405) 306-3631
17 Total Sales
Map
Source: MLSOK
MLS Number: 847462
APN: 090126420
- 1728 W Antler Way
- 904 N Meadowview Way
- 5900 Twin Fawn Trail
- 809 W Cherokee Way
- 617 N Cherokee Way
- 1308 W Harvard Way
- 1316 W Harvard Way
- 1832 W Blake Court Way
- 1400 Quail Lake Way
- 501 N Cherokee Way
- 12600 SW 58th St
- 1401 W Harvard Way
- 539 W Chickasaw Court Way
- 530 W Broadpoint Court Way
- 5813 Tiger Stone Dr
- 1106 W Dorchester Way
- 1425 W Harvard Way
- 913 N Centennial Way
- 11613 SW 58th St
- 230 N Westminster Way
