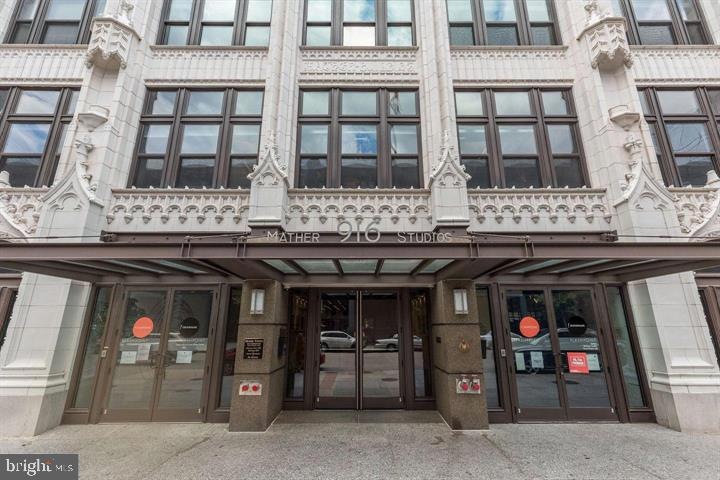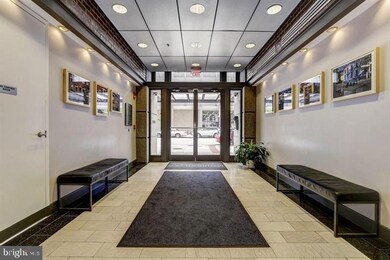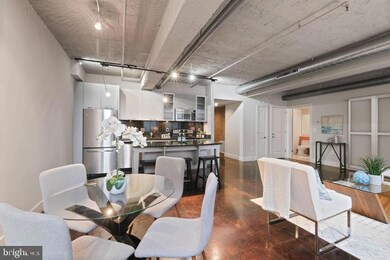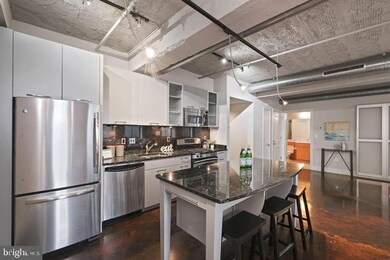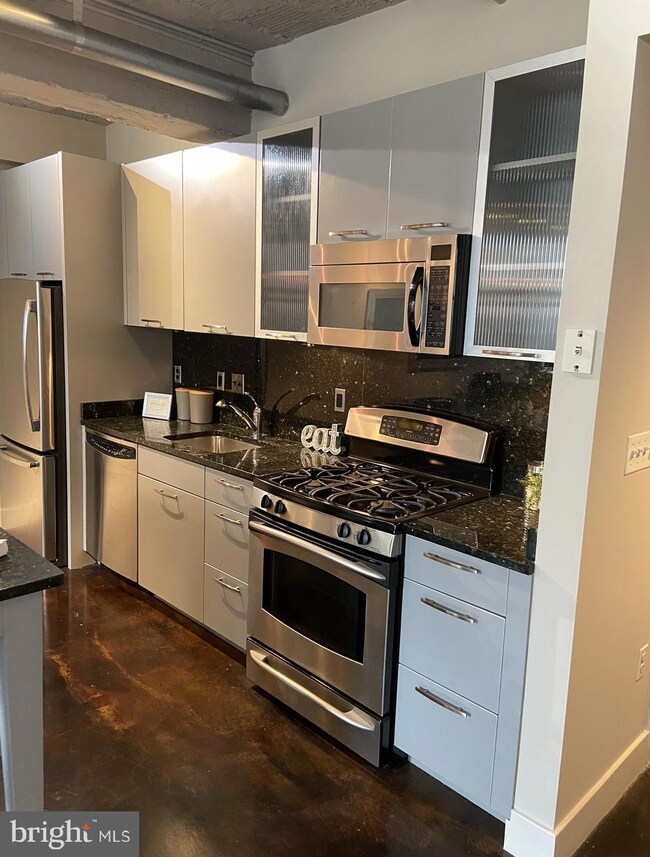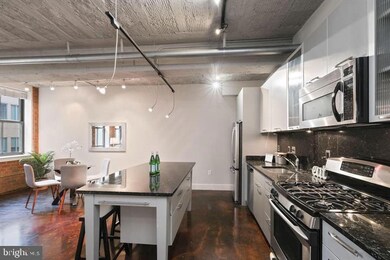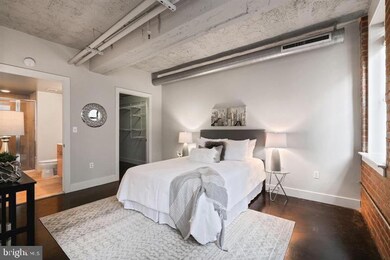916 G St NW Unit 602 Washington, DC 20001
Penn Quarter NeighborhoodHighlights
- Contemporary Architecture
- 3-minute walk to Metro Center
- Stainless Steel Appliances
- Thomson Elementary School Rated A-
- Traditional Floor Plan
- 5-minute walk to The Park at CityCenter
About This Home
Unique opportunity to lease a well-appointed, chic and spacious 1BR/1BA urban unit at Mather Studios in the heart of dynamic Penn Quarter. This large flat features an amazing and stunning blend of industrial and classic textures and finishes to include exposed brick walls, exposed ductwork and epoxy concrete flooring. The Unit offers a metal entry door with entry hall, custom lighting and an abundance of natural light *Spacious, Contemporary Kitchen with sleek cabinetry, stainless steel appliances, granite countertop and an extended counter providing additional seating for entertaining/dining *Large Bedroom Suite is bright and offers ample storage and an elegant-styled full bathroom with granite countertops and full-glass shower doors ** Penn Quarter is an historic area with vibrant arts and entertainment venues * Enjoy "Downtown DC" with countless opportunities to dine from take-out, walk-up to fine dining * Convenient to numerous retail shops, Capital One Area, Warner and Ford Theaters, Theater Lab, historic sites and much more. **Convenient to Gallery Place Metro, one block away and Metro Center about three blocks away. Definitely one of Downtown Metro DC 's Finer Rental Units!!!
Listing Agent
(240) 398-8408 IWms4Real@yahoo.com Isabelle Williams and Associates LLC License #28507 Listed on: 11/13/2025
Condo Details
Home Type
- Condominium
Est. Annual Taxes
- $4,734
Year Built
- Built in 2002
Lot Details
- Property is in very good condition
Parking
- On-Street Parking
Home Design
- Contemporary Architecture
- Entry on the 6th floor
Interior Spaces
- 885 Sq Ft Home
- Property has 1 Level
- Traditional Floor Plan
- Built-In Features
- Combination Dining and Living Room
- Stacked Washer and Dryer
Kitchen
- Stove
- Built-In Microwave
- Dishwasher
- Stainless Steel Appliances
- Disposal
Bedrooms and Bathrooms
- 1 Main Level Bedroom
- 1 Full Bathroom
Accessible Home Design
- Accessible Elevator Installed
- Accessible Kitchen
- No Interior Steps
Utilities
- Forced Air Heating and Cooling System
- Electric Water Heater
Listing and Financial Details
- Residential Lease
- Security Deposit $3,000
- $300 Move-In Fee
- Requires 1 Month of Rent Paid Up Front
- No Smoking Allowed
- 12-Month Min and 36-Month Max Lease Term
- Available 1/2/26
- $200 Repair Deductible
- Assessor Parcel Number 0376//2025
Community Details
Overview
- High-Rise Condominium
- Central Community
- Penn Quarter Subdivision
Pet Policy
- Pets allowed on a case-by-case basis
- Pet Size Limit
- Pet Deposit $450
- $50 Monthly Pet Rent
Map
Source: Bright MLS
MLS Number: DCDC2231762
APN: 0376-2025
- 916 G St NW Unit 803
- 912 F St NW Unit 703
- 915 E St NW Unit 602
- 915 E St NW Unit 412
- 915 E St NW Unit 702
- 915 E St NW Unit 815
- 915 E St NW Unit 1103
- 925 H St NW Unit 516
- 925 H St NW Unit 701
- 925 H St NW Unit 903
- 925 H St NW Unit 901/902
- 925 H St NW Unit 301
- 920 I St NW Unit 502
- 920 I St NW Unit 704
- 920 I St NW Unit 504-505
- 675 E St NW Unit 500
- 675 E St NW Unit 900
- 777 7th St NW Unit 804
- 777 7th St NW Unit 1013
- 777 7th St NW Unit 913
- 916 G St NW Unit 605
- 912 F St NW Unit 508
- 801 F St NW Unit ID1013807P
- 801 F St NW Unit ID1013803P
- 915 E St NW Unit 602
- 915 E St NW Unit 702
- 915 E St NW Unit 1110
- 915 E St NW Unit 412
- 825-875 10th St NW
- 701 E St NW Unit FL5-ID1012949P
- 920 I St NW Unit 504-505
- 875 10th St NW Unit FL10-ID1001
- 825 10th St NW Unit FL9-ID997
- 825 10th St NW Unit FL8-ID928
- 444 8th St NW Unit FL12-ID423
- 425 8th St NW
- 425 8th St NW Unit FL3-ID246
- 425 8th St NW Unit FL9-ID160
- 425 8th St NW Unit FL7-ID245
- 425 8th St NW Unit FL7-ID249
