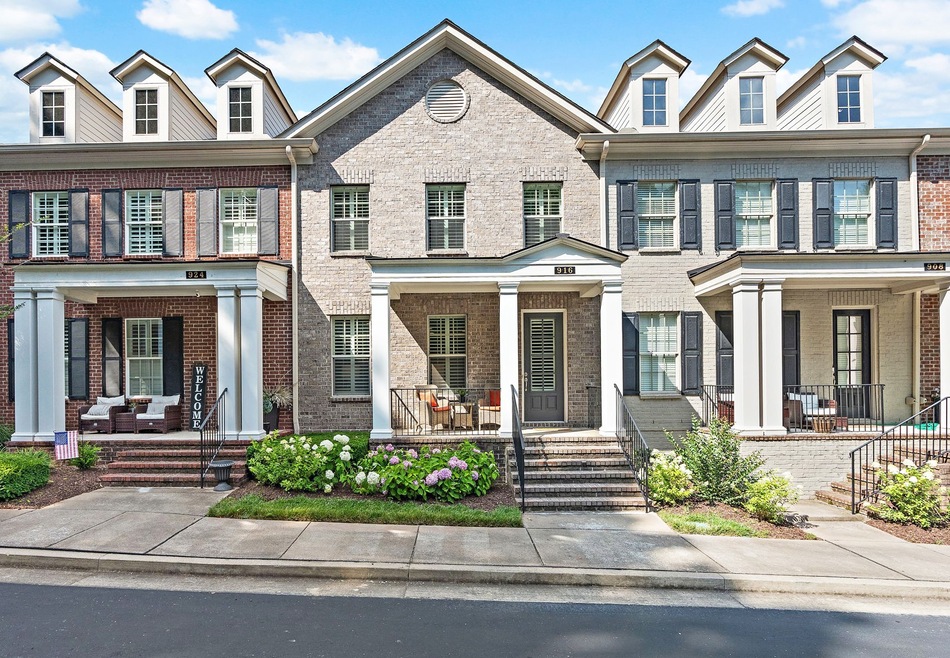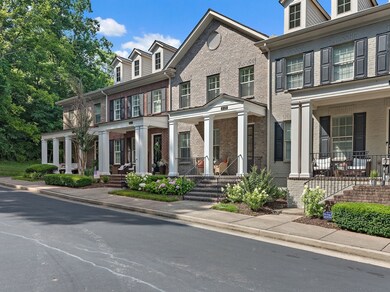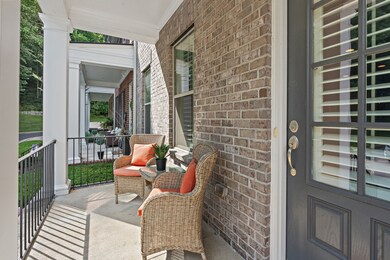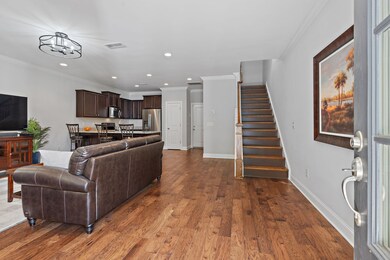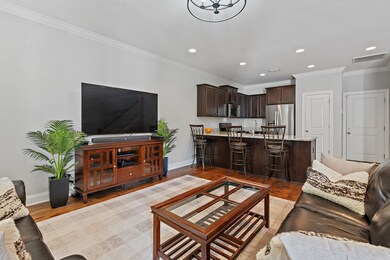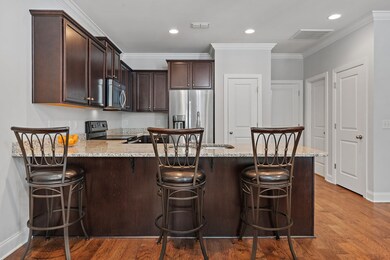
916 Gateway Ct Franklin, TN 37069
Berrys Chapel NeighborhoodHighlights
- Wood Flooring
- Covered patio or porch
- Cooling Available
- Walnut Grove Elementary School Rated A
- Walk-In Closet
- Central Heating
About This Home
As of July 2024Lovely 3BD townhome w/ a highly desirable location in the popular CoolSprings area! Your home is nestled on a quiet neighborhood street w/ a privacy screen of tall trees that create a scenic view from your covered front porch. The main level is an open concept w/ gorgeous hardwood floors. The kitchen has all the essentials: a big breakfast bar, granite counters, stainless steel appliances, lots of cabinet space, & a pantry! The owner's suite has a big walk-in closet & a beautiful full bath w/ a deep tub! Other highlights include brand-new carpet, updated lighting, custom plantation shutters throughout the home, an attached two-car garage, & more! This delightfully low-maintenance home gives you more time to enjoy all the perks of living in Franklin! You're surrounded by convenient retail & dining options, & only a few minutes from the Factory (see links for info)! Look forward to exploring the many nearby parks and walking trails. Easy interstate access makes getting around simple.
Last Agent to Sell the Property
Benchmark Realty, LLC Brokerage Phone: 6154849994 License # 310643 Listed on: 06/14/2024

Townhouse Details
Home Type
- Townhome
Est. Annual Taxes
- $2,234
Year Built
- Built in 2016
Lot Details
- 1,742 Sq Ft Lot
- Lot Dimensions are 22.2 x 85
HOA Fees
- $261 Monthly HOA Fees
Parking
- 2 Car Garage
Home Design
- Brick Exterior Construction
Interior Spaces
- 1,607 Sq Ft Home
- Property has 2 Levels
- Interior Storage Closet
- Crawl Space
Flooring
- Wood
- Carpet
- Tile
Bedrooms and Bathrooms
- 3 Bedrooms
- Walk-In Closet
Outdoor Features
- Covered patio or porch
Schools
- Walnut Grove Elementary School
- Grassland Middle School
- Franklin High School
Utilities
- Cooling Available
- Central Heating
Community Details
- Gateway Village Subdivision
Listing and Financial Details
- Assessor Parcel Number 094053B C 03500 00008053A
Ownership History
Purchase Details
Home Financials for this Owner
Home Financials are based on the most recent Mortgage that was taken out on this home.Similar Homes in Franklin, TN
Home Values in the Area
Average Home Value in this Area
Purchase History
| Date | Type | Sale Price | Title Company |
|---|---|---|---|
| Warranty Deed | -- | Bell & Alexander Title Service |
Mortgage History
| Date | Status | Loan Amount | Loan Type |
|---|---|---|---|
| Previous Owner | $271,096 | New Conventional |
Property History
| Date | Event | Price | Change | Sq Ft Price |
|---|---|---|---|---|
| 07/26/2024 07/26/24 | Sold | $598,400 | -0.3% | $372 / Sq Ft |
| 06/22/2024 06/22/24 | Pending | -- | -- | -- |
| 06/14/2024 06/14/24 | For Sale | $599,900 | +57.9% | $373 / Sq Ft |
| 08/23/2018 08/23/18 | Pending | -- | -- | -- |
| 08/21/2018 08/21/18 | Price Changed | $379,900 | -1.3% | $236 / Sq Ft |
| 08/10/2018 08/10/18 | For Sale | $384,900 | -0.6% | $240 / Sq Ft |
| 08/10/2018 08/10/18 | Off Market | $387,280 | -- | -- |
| 08/08/2018 08/08/18 | Price Changed | $384,900 | -1.3% | $240 / Sq Ft |
| 07/21/2018 07/21/18 | Price Changed | $389,900 | -2.5% | $243 / Sq Ft |
| 07/11/2018 07/11/18 | Price Changed | $399,900 | -1.2% | $249 / Sq Ft |
| 07/05/2018 07/05/18 | Price Changed | $404,900 | -1.2% | $252 / Sq Ft |
| 06/26/2018 06/26/18 | Price Changed | $409,900 | -1.2% | $255 / Sq Ft |
| 06/18/2018 06/18/18 | For Sale | $414,900 | +7.1% | $258 / Sq Ft |
| 05/26/2016 05/26/16 | Sold | $387,280 | -- | $241 / Sq Ft |
Tax History Compared to Growth
Tax History
| Year | Tax Paid | Tax Assessment Tax Assessment Total Assessment is a certain percentage of the fair market value that is determined by local assessors to be the total taxable value of land and additions on the property. | Land | Improvement |
|---|---|---|---|---|
| 2024 | $2,234 | $103,625 | $18,750 | $84,875 |
| 2023 | $2,234 | $103,625 | $18,750 | $84,875 |
| 2022 | $2,234 | $103,625 | $18,750 | $84,875 |
| 2021 | $2,234 | $103,625 | $18,750 | $84,875 |
| 2020 | $2,169 | $84,150 | $15,000 | $69,150 |
| 2019 | $2,169 | $84,150 | $15,000 | $69,150 |
| 2018 | $2,110 | $84,150 | $15,000 | $69,150 |
| 2017 | $2,093 | $84,150 | $15,000 | $69,150 |
| 2016 | $1,378 | $56,100 | $15,000 | $41,100 |
| 2015 | -- | $10,000 | $10,000 | $0 |
Agents Affiliated with this Home
-
Brianna Morant

Seller's Agent in 2024
Brianna Morant
Benchmark Realty, LLC
(615) 484-9994
4 in this area
548 Total Sales
-
Rae Thomas

Buyer's Agent in 2024
Rae Thomas
Wilson Group Real Estate
(615) 440-7584
1 in this area
34 Total Sales
-
C
Seller's Agent in 2016
Carol Patterson
-
Joanne Staler

Buyer's Agent in 2016
Joanne Staler
Benchmark Realty, LLC
(615) 319-3019
19 Total Sales
Map
Source: Realtracs
MLS Number: 2667253
APN: 053B-C-035.00
- 1313 Moher Blvd
- 1335 Moher Blvd
- 540 Franklin Rd
- 1111 Beechs Tavern Trail
- 6785 Sawyer Rd
- 1605 Franklin Rd
- 7132 Sunrise Cir Unit 7132
- 7024 Moores Ln
- 483 Franklin Rd
- 1855 Brentwood Pointe
- 1535 Franklin Rd
- 3004 Smith Ln
- 1621 Brentwood Pointe
- 8090 Sunrise Cir Unit 8090
- 1515 Brentwood Pointe
- 2246 S Berrys Chapel Rd
- 106 Jackson Lake Dr
- 1547 Brentwood Pointe Unit 1547
- 152 Mallory Station Rd
- 8062 Sunrise Cir Unit 8062
