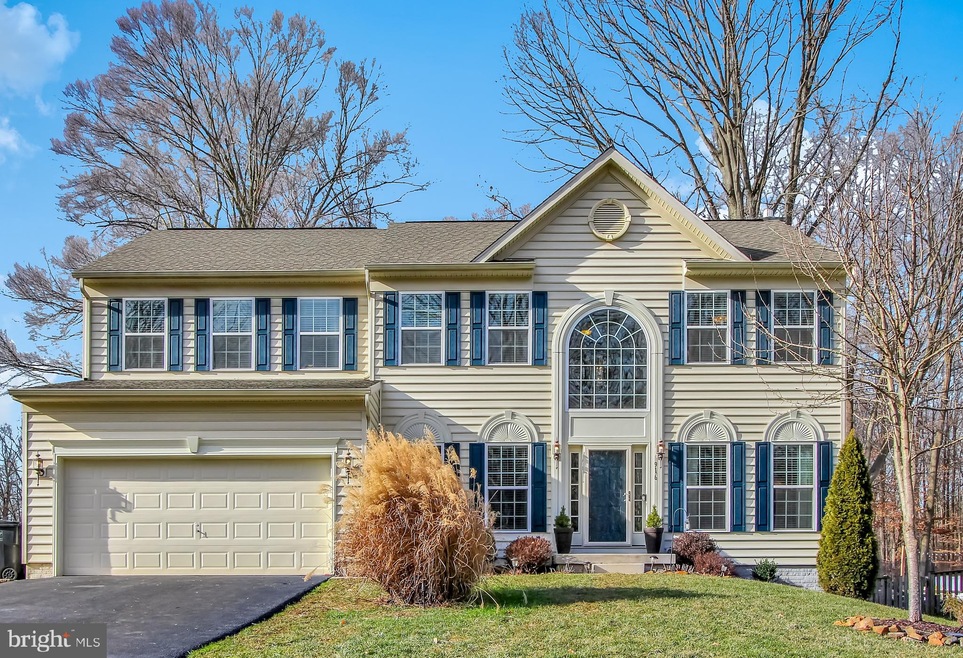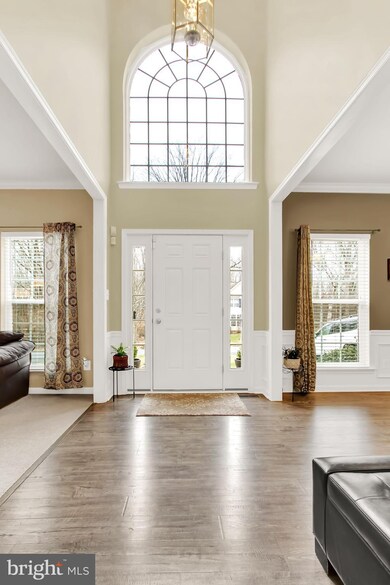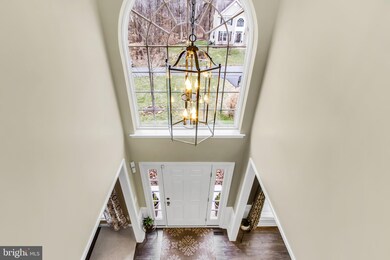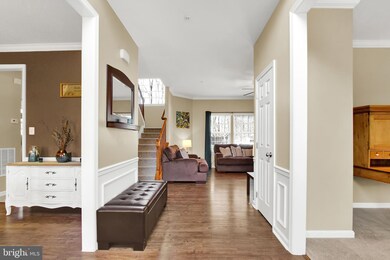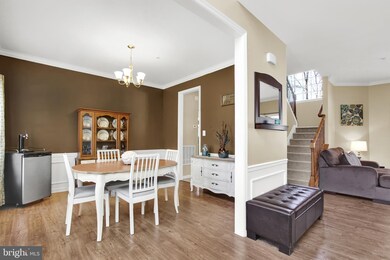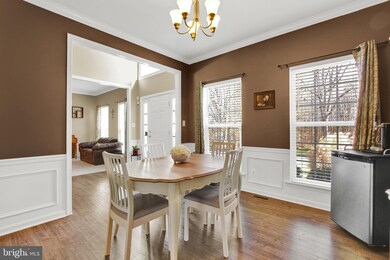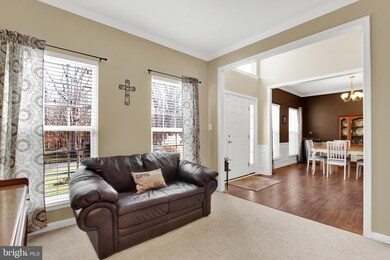
916 James St Bel Air, MD 21014
Estimated Value: $631,648 - $661,000
Highlights
- Eat-In Gourmet Kitchen
- Scenic Views
- Curved or Spiral Staircase
- Red Pump Elementary School Rated A-
- Open Floorplan
- Colonial Architecture
About This Home
As of March 2021LOCATED IN THE HEART OF BEL AIR. RARELY AVAILABLE GEMCRAFTS FULLY LOADED RALEIGH MODEL WITH 2 CAR GARAGE, 9 FOOT CEILINGS, AND BUMP-OUTS GALORE! ORIGINAL OWNERS HAVE METICULOUSLY MAINTAINED THIS BEAUTIFUL HOME THAT OFFERS OVER 3,000 SQUARE FT OF FINISHED LIVING SPACE. BACKS TO TREES/WOODS FOR ULTIMATE PEACE AND TRANQUILITY. NO HOA. THE MAIN LEVEL ENTRANCE INCLUDES A DRAMATIC TWO-STORY FOYER WITH A GORGEOUS PALLADIAN WINDOW THAT OPENS TO A FORMAL DINING ROOM & LIVING ROOM WITH CUSTOM CROWN, CHAIR RAIL & SHADOW BOX MOULDING. STUNNING CHEF’S GOURMET EAT-IN KITCHEN WITH GRANITE, CENTER ISLAND/BREAKFAST BAR, TILE FLOOR, 42 INCH CABINETS WITH UNDERMOUNT LIGHTING, TILE BACKSPLASH, BUTLERS PANTRY, STAINLESS APPLIANCES INCLUDING 5 BURNER GAS STOVE. SPACIOUS WARM AND INVITING FAMILY ROOM WITH GAS FIREPLACE. MAIN FLOOR ALSO INCLUDES HALF BATH & PRIVATE LAUNDRY ROOM WITH UTILITY SINK. UPPER LEVEL OFFERS 4 OVERSIZED BEDROOMS ALL WITH CEILING FANS, TO INCLUDE PRIMARY BEDROOM WITH 2 WALK-IN CLOSETS, VAULTED CEILINGS, AND PRIVATE SPA BATH WITH JACUZZI TUB, SEPARATE SHOWER, AND DUAL VANITIES. HUGE LOWER LEVEL CLUB ROOM INCLUDES WALK-OUT TO REAR YARD, FULL BATH, BONUS DEN/OFFICE/AU PAIR SUITE OR 5TH BEDROOM & 27x16 STORAGE ROOM. SUMMER FUN STARTS EARLY WITH YOUR FULLY FENCED REAR YARD, PLAYGROUND EQUIPMENT, TRAMPOLINE, 15x13 DECK, 20x14 STONE PATIO & STORAGE SHED. MINUTES TO DOWNTOWN BEL AIR FOR EASY SHOPPING, DINING & SO MUCH MORE! PICTURES ARE A TRUE REPRESENTATION, SHOWS LIKE A MODEL HOME!
Home Details
Home Type
- Single Family
Est. Annual Taxes
- $4,959
Year Built
- Built in 2013
Lot Details
- 0.35 Acre Lot
- Cul-De-Sac
- Split Rail Fence
- Wood Fence
- Landscaped
- Extensive Hardscape
- No Through Street
- Premium Lot
- Backs to Trees or Woods
- Back Yard Fenced and Front Yard
- Property is in excellent condition
- Property is zoned R2
Parking
- 2 Car Direct Access Garage
- 6 Driveway Spaces
- Front Facing Garage
- Garage Door Opener
Property Views
- Scenic Vista
- Woods
Home Design
- Colonial Architecture
- Bump-Outs
- Architectural Shingle Roof
- Vinyl Siding
Interior Spaces
- Property has 3 Levels
- Open Floorplan
- Curved or Spiral Staircase
- Chair Railings
- Crown Molding
- Vaulted Ceiling
- Ceiling Fan
- Recessed Lighting
- Fireplace Mantel
- Gas Fireplace
- Double Pane Windows
- Insulated Windows
- Palladian Windows
- Window Screens
- French Doors
- Sliding Doors
- Six Panel Doors
- Entrance Foyer
- Family Room
- Living Room
- Formal Dining Room
- Den
- Recreation Room
- Utility Room
Kitchen
- Eat-In Gourmet Kitchen
- Gas Oven or Range
- Self-Cleaning Oven
- Built-In Microwave
- Dishwasher
- Stainless Steel Appliances
- Kitchen Island
- Upgraded Countertops
- Disposal
Flooring
- Wood
- Carpet
- Laminate
- Ceramic Tile
- Vinyl
Bedrooms and Bathrooms
- 4 Bedrooms
- En-Suite Primary Bedroom
- Walk-In Closet
- Soaking Tub
- Bathtub with Shower
Laundry
- Laundry Room
- Laundry on main level
- Dryer
- Washer
Partially Finished Basement
- Heated Basement
- Walk-Up Access
- Interior and Exterior Basement Entry
- Sump Pump
- Space For Rooms
- Basement Windows
Home Security
- Home Security System
- Motion Detectors
- Storm Doors
- Carbon Monoxide Detectors
- Fire and Smoke Detector
- Fire Sprinkler System
Outdoor Features
- Deck
- Patio
- Exterior Lighting
- Shed
- Playground
- Play Equipment
Schools
- Red Pump Elementary School
- Bel Air Middle School
- Bel Air High School
Utilities
- Central Air
- Heat Pump System
- Heating System Powered By Leased Propane
- Propane Water Heater
- Cable TV Available
Community Details
- No Home Owners Association
- Built by GEMCRAFT HOMES
- Raleigh
Listing and Financial Details
- Tax Lot 33B
- Assessor Parcel Number 1303390322
Ownership History
Purchase Details
Purchase Details
Home Financials for this Owner
Home Financials are based on the most recent Mortgage that was taken out on this home.Purchase Details
Home Financials for this Owner
Home Financials are based on the most recent Mortgage that was taken out on this home.Purchase Details
Home Financials for this Owner
Home Financials are based on the most recent Mortgage that was taken out on this home.Purchase Details
Home Financials for this Owner
Home Financials are based on the most recent Mortgage that was taken out on this home.Purchase Details
Purchase Details
Purchase Details
Similar Homes in Bel Air, MD
Home Values in the Area
Average Home Value in this Area
Purchase History
| Date | Buyer | Sale Price | Title Company |
|---|---|---|---|
| Woolery Ashleigh N | -- | None Listed On Document | |
| Woolery Ashleigh | $540,000 | Brennan Title | |
| Weichert Workforce Mobility Inc | $540,000 | Brennan Title | |
| Bull David W | $414,270 | Chesapeake Title Company Llc | |
| Gemcraft Homes Inc | $127,500 | Chesapeake Title Co Llc | |
| Stephen Homes Inc | $130,000 | -- | |
| Tri County Builder Inc | -- | -- | |
| Tri County Builder Inc | $320,000 | -- |
Mortgage History
| Date | Status | Borrower | Loan Amount |
|---|---|---|---|
| Previous Owner | Woolery Ashleigh | $509,200 | |
| Previous Owner | Bull David W | $295,000 |
Property History
| Date | Event | Price | Change | Sq Ft Price |
|---|---|---|---|---|
| 03/12/2021 03/12/21 | Sold | $540,000 | 0.0% | $175 / Sq Ft |
| 02/10/2021 02/10/21 | Pending | -- | -- | -- |
| 02/08/2021 02/08/21 | Off Market | $540,000 | -- | -- |
| 02/05/2021 02/05/21 | For Sale | $525,000 | +26.7% | $171 / Sq Ft |
| 03/03/2014 03/03/14 | Sold | $414,270 | +3.6% | $180 / Sq Ft |
| 01/19/2014 01/19/14 | Pending | -- | -- | -- |
| 12/17/2013 12/17/13 | Price Changed | $399,990 | -2.4% | $174 / Sq Ft |
| 11/06/2013 11/06/13 | Price Changed | $409,990 | -1.2% | $178 / Sq Ft |
| 10/01/2013 10/01/13 | Price Changed | $414,990 | -1.2% | $180 / Sq Ft |
| 07/22/2013 07/22/13 | For Sale | $419,990 | 0.0% | $183 / Sq Ft |
| 07/15/2013 07/15/13 | Pending | -- | -- | -- |
| 03/05/2013 03/05/13 | Price Changed | $419,990 | +2.4% | $183 / Sq Ft |
| 02/01/2013 02/01/13 | For Sale | $409,990 | +221.6% | $178 / Sq Ft |
| 01/31/2013 01/31/13 | Sold | $127,500 | -27.1% | $55 / Sq Ft |
| 12/01/2012 12/01/12 | Pending | -- | -- | -- |
| 08/01/2012 08/01/12 | For Sale | $174,900 | -- | $76 / Sq Ft |
Tax History Compared to Growth
Tax History
| Year | Tax Paid | Tax Assessment Tax Assessment Total Assessment is a certain percentage of the fair market value that is determined by local assessors to be the total taxable value of land and additions on the property. | Land | Improvement |
|---|---|---|---|---|
| 2024 | $5,182 | $485,600 | $0 | $0 |
| 2023 | $4,930 | $457,900 | $0 | $0 |
| 2022 | $4,689 | $430,200 | $102,600 | $327,600 |
| 2021 | $14,385 | $429,967 | $0 | $0 |
| 2020 | $5,019 | $429,733 | $0 | $0 |
| 2019 | $5,016 | $429,500 | $112,300 | $317,200 |
| 2018 | $4,735 | $410,333 | $0 | $0 |
| 2017 | $4,314 | $429,500 | $0 | $0 |
| 2016 | -- | $372,000 | $0 | $0 |
| 2015 | $1,239 | $366,300 | $0 | $0 |
| 2014 | $1,239 | $360,600 | $0 | $0 |
Agents Affiliated with this Home
-
Betsy Counts

Seller's Agent in 2021
Betsy Counts
Long & Foster
(410) 459-8226
8 in this area
65 Total Sales
-
Amy Kalb

Buyer's Agent in 2021
Amy Kalb
Revol Real Estate, LLC
(443) 790-2603
2 in this area
74 Total Sales
-
Lisa Hiatt

Seller's Agent in 2014
Lisa Hiatt
Garceau Realty
(410) 688-4061
3 in this area
114 Total Sales
-
Jorge Pimentel

Seller's Agent in 2013
Jorge Pimentel
Samson Properties
(410) 937-2848
5 in this area
78 Total Sales
Map
Source: Bright MLS
MLS Number: MDHR256174
APN: 03-390322
- 1359 Crofton Dr
- 817 Stallion Dr
- 1208 Saint Francis Rd
- 1345 Sweetbriar Ln
- 1001 Running Creek Way Unit R
- 1007 Running Creek Way Unit M
- 333 Princeton Ln
- 402 Harrison Ct Unit F
- 407 Aggies Cir Unit 11
- 509 Westwell Ln
- 1311 Vanderbilt Rd
- 502 Hanna Way
- 504 Lloyd Place Unit 7
- 909 Chesney Ln
- 116 Drexel Dr
- 1097 Jeanett Way
- 828 Marcie Ct
- 404 Chadford Ct
- 536 Westwell Ln
- 1110 Spalding Dr Unit A
