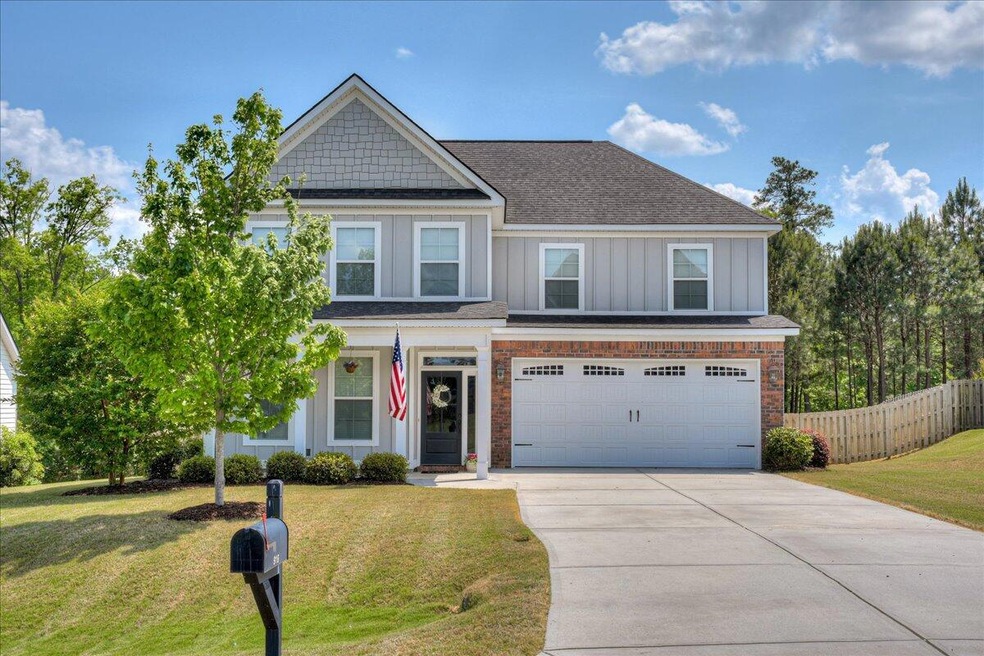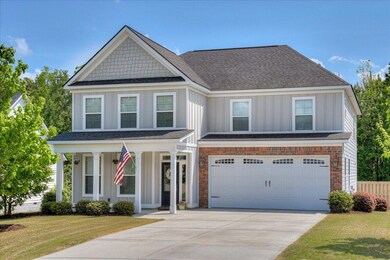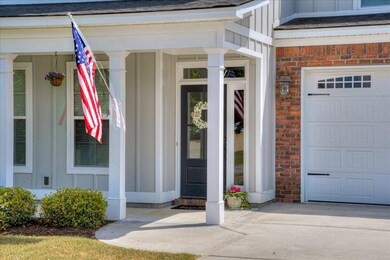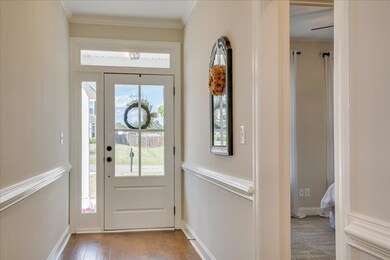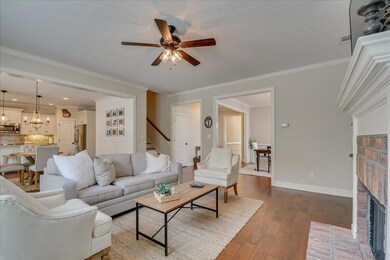
Estimated Value: $447,952 - $496,000
Highlights
- Wood Flooring
- Main Floor Bedroom
- Porch
- Evans Elementary School Rated A
- Breakfast Room
- Eat-In Kitchen
About This Home
As of July 2022Welcome to Blanchard Woods and 916 Kate Drive. Picture yourself with a home situated on a little less than a one half acre lot adjacent to Blanchard Woods Park where you can enjoy all the amenities of the park. This stunning home offers a guest room, great room, formal dining room, breakfast area and kitchen on the main level. The oversized kitchen offers ample space for all your resident chefs to demonstrate their culinary skills. Features in the kitchen include stainless steel appliances, a center island and walk in pantry storage. Hand scraped hardwood floor is located in all the downstairs common area living spaces. The owner's suite is located on the upper level. The ensuite bathroom has a separate tub, shower and dual vanities. The owner's suite storage space is located off of the adjacent bath in a private hallway to the bedroom. Two additional guest bedrooms and laundry room are located on the upper level. Wood faux blinds are installed and all windows. Lighting fixtures have been updated throughout the home. Ship lap boarding was installed in the great room and upstairs laundry area as feature walls. The exterior living space is a covered rear porch with a rear yard privacy fence.
Last Agent to Sell the Property
Meybohm Real Estate - Augusta License #SC42499 Listed on: 05/06/2022

Last Buyer's Agent
Thomas Blanchard
Blanchard & Calhoun Real Estate Co License #4766
Home Details
Home Type
- Single Family
Est. Annual Taxes
- $4,334
Year Built
- Built in 2015
Lot Details
- 0.49 Acre Lot
- Fenced
- Landscaped
- Backyard Sprinklers
HOA Fees
- $31 Monthly HOA Fees
Parking
- 2 Car Garage
- Driveway
Home Design
- Slab Foundation
- Composition Roof
- HardiePlank Type
Interior Spaces
- 2,862 Sq Ft Home
- 2-Story Property
- Ceiling Fan
- Insulated Windows
- Great Room with Fireplace
- Breakfast Room
- Formal Dining Room
- Fire and Smoke Detector
Kitchen
- Eat-In Kitchen
- Self-Cleaning Oven
- Range
- Dishwasher
- Kitchen Island
Flooring
- Wood
- Carpet
- Ceramic Tile
Bedrooms and Bathrooms
- 4 Bedrooms
- Main Floor Bedroom
- Walk-In Closet
- 3 Full Bathrooms
Attic
- Attic Floors
- Pull Down Stairs to Attic
- Partially Finished Attic
Outdoor Features
- Porch
Utilities
- Forced Air Heating and Cooling System
- Heat Pump System
- Electric Water Heater
- Internet Available
- Cable TV Available
Community Details
- Adelaide Grove Subdivision
Listing and Financial Details
- Assessor Parcel Number 066 839
- $2,500 Seller Concession
Ownership History
Purchase Details
Home Financials for this Owner
Home Financials are based on the most recent Mortgage that was taken out on this home.Purchase Details
Home Financials for this Owner
Home Financials are based on the most recent Mortgage that was taken out on this home.Similar Homes in Evans, GA
Home Values in the Area
Average Home Value in this Area
Purchase History
| Date | Buyer | Sale Price | Title Company |
|---|---|---|---|
| Malzer Andrew | -- | -- | |
| Malzer Andrew | $425,000 | -- | |
| Tringali Anthony | $298,900 | -- |
Mortgage History
| Date | Status | Borrower | Loan Amount |
|---|---|---|---|
| Open | Malzer Andrew | $225,000 | |
| Previous Owner | Tringali Anthony | $273,955 |
Property History
| Date | Event | Price | Change | Sq Ft Price |
|---|---|---|---|---|
| 07/25/2022 07/25/22 | Sold | $425,000 | 0.0% | $148 / Sq Ft |
| 05/23/2022 05/23/22 | Pending | -- | -- | -- |
| 05/05/2022 05/05/22 | For Sale | $425,000 | +42.2% | $148 / Sq Ft |
| 06/25/2015 06/25/15 | Sold | $298,900 | +0.7% | $104 / Sq Ft |
| 05/05/2015 05/05/15 | Pending | -- | -- | -- |
| 03/27/2015 03/27/15 | For Sale | $296,900 | -- | $104 / Sq Ft |
Tax History Compared to Growth
Tax History
| Year | Tax Paid | Tax Assessment Tax Assessment Total Assessment is a certain percentage of the fair market value that is determined by local assessors to be the total taxable value of land and additions on the property. | Land | Improvement |
|---|---|---|---|---|
| 2024 | $4,334 | $173,107 | $33,204 | $139,903 |
| 2023 | $4,334 | $162,159 | $33,204 | $128,955 |
| 2022 | $3,767 | $142,751 | $30,504 | $112,247 |
| 2021 | $3,504 | $126,744 | $26,504 | $100,240 |
| 2020 | $3,549 | $125,758 | $26,504 | $99,254 |
| 2019 | $3,159 | $111,680 | $26,004 | $85,676 |
| 2018 | $3,474 | $122,622 | $23,504 | $99,118 |
| 2017 | $3,319 | $116,665 | $21,304 | $95,361 |
| 2016 | $3,281 | $119,560 | $22,880 | $96,680 |
| 2015 | $3,029 | $112,244 | $23,580 | $88,664 |
| 2014 | -- | $9,000 | $9,000 | $0 |
Agents Affiliated with this Home
-
Lesia Price

Seller's Agent in 2022
Lesia Price
Meybohm Real Estate - Augusta
(706) 832-7118
180 Total Sales
-
T
Buyer's Agent in 2022
Thomas Blanchard
Blanchard & Calhoun Real Estate Co
-
Tera Velasco

Seller's Agent in 2015
Tera Velasco
Meybohm
(803) 384-0158
410 Total Sales
-
K
Seller Co-Listing Agent in 2015
Katie Reese
Meybohm
-
B
Buyer's Agent in 2015
Barbara Dubois
Better Homes & Gardens Executive Partners
Map
Source: Aiken Association of REALTORS®
MLS Number: 201298
APN: 066-839
- 4832 Washington Rd
- 4650 Washington Rd
- 4841 Washington Rd
- 450 Flowing Creek Dr
- 318 Greendale Place
- 539 Edgecliff Ln
- 304 Greendale Place
- 4653 Washington Rd
- 512 Edgecliff Ln
- 3525 Hilltop Trail
- 739 Crestwood Pkwy
- 151 Myrtle Grove Trail
- 2594 Traverse Trail
- 654 Whitney Shoals Rd
- 153 Myrtle Grove Trail
- 4116 Buffalo Trail
- 4102 Buffalo Trail
- 4708 Woodbridge Dr
- 1459 Knob Hill Cir
- 671 Wellington Dr
