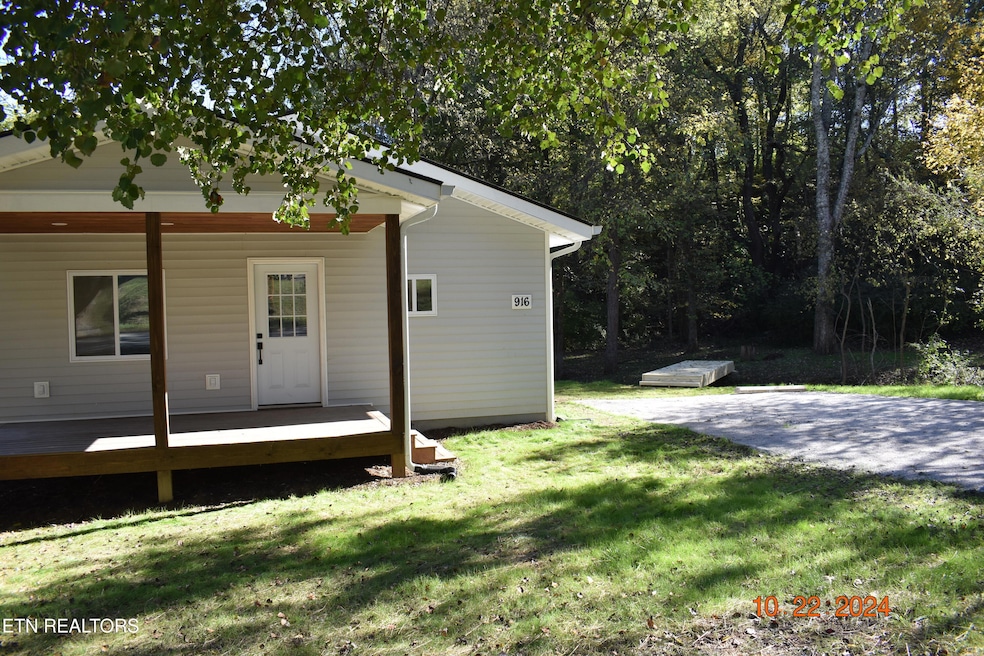
PENDING
NEW CONSTRUCTION
$20K PRICE DROP
916 Margrave Dr Harriman, TN 37748
Estimated payment $1,800/month
Total Views
2,963
3
Beds
2
Baths
1,250
Sq Ft
$223
Price per Sq Ft
Highlights
- New Construction
- Wooded Lot
- Cathedral Ceiling
- Countryside Views
- Traditional Architecture
- No HOA
About This Home
NEW CONSTRUCTION! 3 bedroom 2 bath home with vaulted ceiling in kitchen/great room. Wood Block Countertops. Spray foam insulation in vaulted ceilings. Convenient to Oak Ridge, West Knoxville, and Lenoir City. Great small town living.
Home Details
Home Type
- Single Family
Year Built
- Built in 2024 | New Construction
Lot Details
- 0.34 Acre Lot
- Irregular Lot
- Wooded Lot
Parking
- Off-Street Parking
Home Design
- Traditional Architecture
- Frame Construction
- Vinyl Siding
Interior Spaces
- 1,250 Sq Ft Home
- Cathedral Ceiling
- Ceiling Fan
- Insulated Windows
- Vinyl Flooring
- Countryside Views
- Crawl Space
- Washer and Dryer Hookup
Kitchen
- Eat-In Kitchen
- Range
- Dishwasher
Bedrooms and Bathrooms
- 3 Bedrooms
- 2 Full Bathrooms
Outdoor Features
- Covered Patio or Porch
Schools
- Harriman Middle School
- Harriman High School
Utilities
- Cooling System Mounted In Outer Wall Opening
- Heating Available
- Internet Available
Community Details
- No Home Owners Association
Listing and Financial Details
- Assessor Parcel Number 073 017N B 011.00 000
Map
Create a Home Valuation Report for This Property
The Home Valuation Report is an in-depth analysis detailing your home's value as well as a comparison with similar homes in the area
Home Values in the Area
Average Home Value in this Area
Property History
| Date | Event | Price | Change | Sq Ft Price |
|---|---|---|---|---|
| 12/31/2024 12/31/24 | Pending | -- | -- | -- |
| 11/10/2024 11/10/24 | Price Changed | $279,000 | -6.7% | $223 / Sq Ft |
| 10/25/2024 10/25/24 | For Sale | $299,000 | -- | $239 / Sq Ft |
Source: East Tennessee REALTORS® MLS
Similar Homes in Harriman, TN
Source: East Tennessee REALTORS® MLS
MLS Number: 1280561
Nearby Homes
- 516 Henderson St
- 113 Smith Ln
- 921 Unaka St
- 725 Chilhowee St
- 804 Virginia Ave NW
- 811 Siluria St
- 929 N Roane St
- 722 Trenton St
- 905 Queen Ave NW
- 227 Ford Ave
- 512 N Roane St
- 516 Sheldon Dr
- 115 Ford Ave
- 805 Sewanee St
- 133 Ford Ave
- 722 Sewanee St
- 530 Sewanee St
- 432 Queen Ave NE
- 212 Clinton St
- 410 Clifty St






