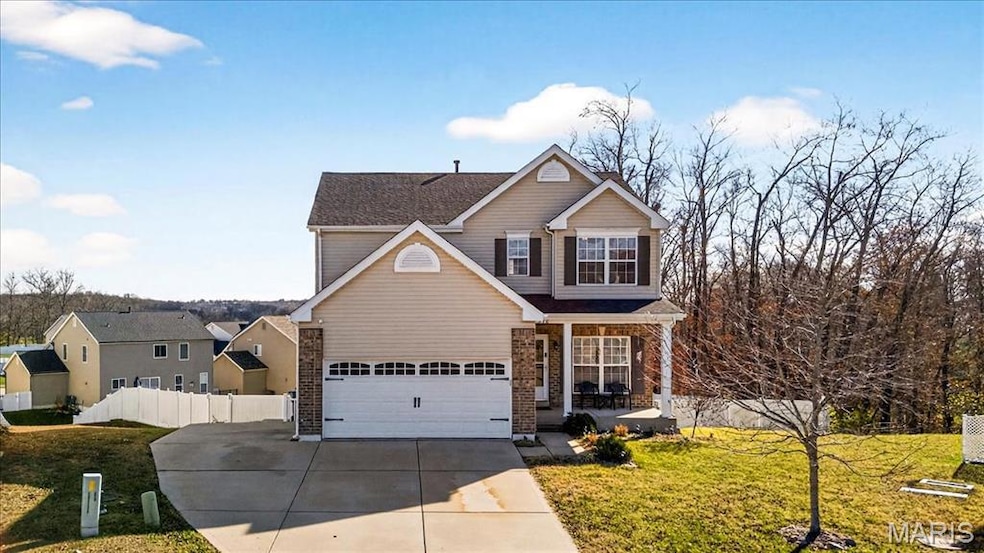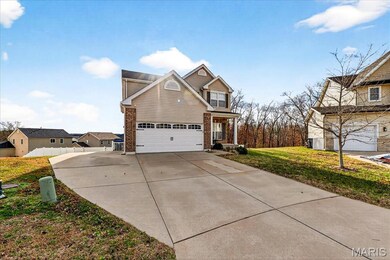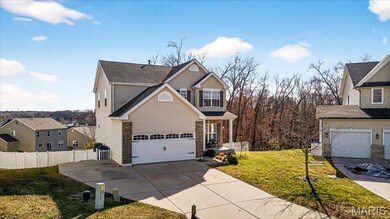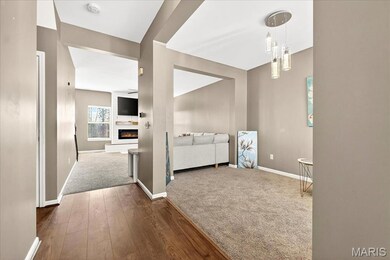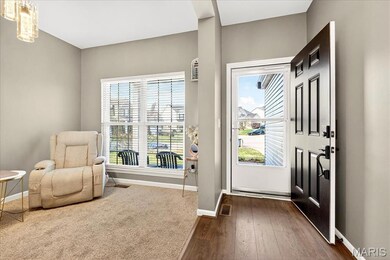916 Mountain Brook Ct O Fallon, MO 63366
Estimated payment $2,492/month
Highlights
- A-Frame Home
- Fireplace in Bedroom
- No HOA
- Mount Hope Elementary School Rated A
- Deck
- Cul-De-Sac
About This Home
Set on a quiet cul-de-sac, this O’Fallon home delivers a spacious layout, tall ceilings, and a large fenced backyard that immediately stands out. The interior offers comfortable, functional living with multiple areas to spread out across all levels. The main floor centers around an open living area with tall ceilings and an electric fireplace. The kitchen and dining spaces flow directly to the back deck and patio, creating an easy connection to the yard and providing room for outdoor cooking or everyday gatherings. Upstairs, the large primary bedroom includes two walk-in closets and its own electric fireplace. The upper level also features a bonus common area suitable for an office, reading space, or additional lounge area. The unfinished basement provides substantial storage with the option to expand and finish if desired. Outside, the deep, fenced yard adds privacy and usable outdoor space. Feel free to reach out with any questions or to arrange a showing.
Home Details
Home Type
- Single Family
Est. Annual Taxes
- $4,132
Year Built
- Built in 2011
Lot Details
- 0.32 Acre Lot
- Cul-De-Sac
- Back Yard
Parking
- 2 Car Attached Garage
Home Design
- A-Frame Home
- Architectural Shingle Roof
- Vinyl Siding
Interior Spaces
- 2,056 Sq Ft Home
- 2-Story Property
- Ceiling Fan
- Family Room with Fireplace
- 2 Fireplaces
- Unfinished Basement
- Basement Ceilings are 8 Feet High
Kitchen
- Range
- Microwave
- Dishwasher
Bedrooms and Bathrooms
- 3 Bedrooms
- Fireplace in Bedroom
Outdoor Features
- Deck
- Patio
Schools
- Flint Hill Elem. Elementary School
- Ft. Zumwalt North Middle School
- Ft. Zumwalt North High School
Utilities
- Forced Air Heating and Cooling System
- Cable TV Available
Community Details
- No Home Owners Association
Listing and Financial Details
- Assessor Parcel Number 2-0048-A065-00-0762.0000000
Map
Home Values in the Area
Average Home Value in this Area
Tax History
| Year | Tax Paid | Tax Assessment Tax Assessment Total Assessment is a certain percentage of the fair market value that is determined by local assessors to be the total taxable value of land and additions on the property. | Land | Improvement |
|---|---|---|---|---|
| 2025 | $4,132 | $68,834 | -- | -- |
| 2023 | $4,136 | $64,309 | $0 | $0 |
| 2022 | $3,597 | $52,133 | $0 | $0 |
| 2021 | $3,607 | $52,133 | $0 | $0 |
| 2020 | $3,453 | $47,545 | $0 | $0 |
| 2019 | $3,466 | $47,545 | $0 | $0 |
| 2018 | $3,120 | $40,836 | $0 | $0 |
| 2017 | $3,094 | $40,836 | $0 | $0 |
| 2016 | $2,820 | $35,860 | $0 | $0 |
| 2015 | $2,599 | $35,860 | $0 | $0 |
| 2014 | $2,418 | $34,318 | $0 | $0 |
Property History
| Date | Event | Price | List to Sale | Price per Sq Ft | Prior Sale |
|---|---|---|---|---|---|
| 01/04/2026 01/04/26 | Price Changed | $415,000 | -1.2% | $202 / Sq Ft | |
| 11/28/2025 11/28/25 | For Sale | $420,000 | +9.1% | $204 / Sq Ft | |
| 06/11/2024 06/11/24 | Sold | -- | -- | -- | View Prior Sale |
| 05/07/2024 05/07/24 | Pending | -- | -- | -- | |
| 05/02/2024 05/02/24 | For Sale | $385,000 | +11.6% | $187 / Sq Ft | |
| 08/24/2022 08/24/22 | Sold | -- | -- | -- | View Prior Sale |
| 07/30/2022 07/30/22 | Pending | -- | -- | -- | |
| 07/27/2022 07/27/22 | For Sale | $344,900 | +43.8% | $168 / Sq Ft | |
| 03/19/2015 03/19/15 | Sold | -- | -- | -- | View Prior Sale |
| 03/19/2015 03/19/15 | For Sale | $239,900 | -- | $117 / Sq Ft | |
| 01/28/2015 01/28/15 | Pending | -- | -- | -- |
Purchase History
| Date | Type | Sale Price | Title Company |
|---|---|---|---|
| Warranty Deed | -- | Title Partners | |
| Warranty Deed | -- | New Title Company Name | |
| Interfamily Deed Transfer | -- | Inspire Closing Services Llc | |
| Warranty Deed | $234,000 | Multiple | |
| Interfamily Deed Transfer | $189,147 | None Available | |
| Special Warranty Deed | -- | Ust | |
| Special Warranty Deed | -- | Ust |
Mortgage History
| Date | Status | Loan Amount | Loan Type |
|---|---|---|---|
| Open | $385,070 | FHA | |
| Previous Owner | $284,000 | New Conventional | |
| Previous Owner | $205,723 | New Conventional | |
| Previous Owner | $229,761 | FHA | |
| Previous Owner | $183,112 | FHA | |
| Previous Owner | $184,325 | FHA | |
| Previous Owner | $153,344 | Construction |
Source: MARIS MLS
MLS Number: MIS25077130
APN: 2-0048-A065-00-0762.0000000
- 66 White Brook Ct
- 155 Keystone Ridge Dr
- 102 Knoll Brook Dr
- The Forest Plan at Enclave at Brookside
- The Geneva Plan at Enclave at Brookside
- The Lakeland Plan at Enclave at Brookside
- The Serengeti Plan at Enclave at Brookside
- The Indigo Plan at Enclave at Brookside
- The Augusta Plan at Enclave at Brookside
- The Palmetto Plan at Enclave at Brookside
- 311 Burning Brook Dr
- 0 Mexico Rd Unit 22032692
- 200 Brookview Way Ct
- 263 Thorn Brook Dr
- 173 Harbor View Dr
- 1709 Everest Ave
- 156 Fox Creek Dr
- 14 Bayside Ct
- 1 Manderly Place Dr
- 1 Saverne Dr
- 32 Brushy Brook Ct
- 123 Brookview Way Dr
- 322 Villa Dr
- 56 W Ofallon
- 1723 Gascony Parc Dr Unit 1723
- 239 Tyndale Dr
- 941 Clubhouse Ln
- 202 Dauphine Dr
- 36 Cedar Circle Dr
- 5314 Brady Way Unit Sweet, Suburban Stay: Pea
- 4000 Brady Way
- 100 Big River Dr
- 611 Vinings Blvd
- 420 Morning Meadow Dr
- 90 Compassion Cir
- 1000 Fountain Grass Dr
- 1000 Sullivans Way
- 100 Big River Dr
- 102 Ripple Creek Dr
- 1309 Trading Post Ln
