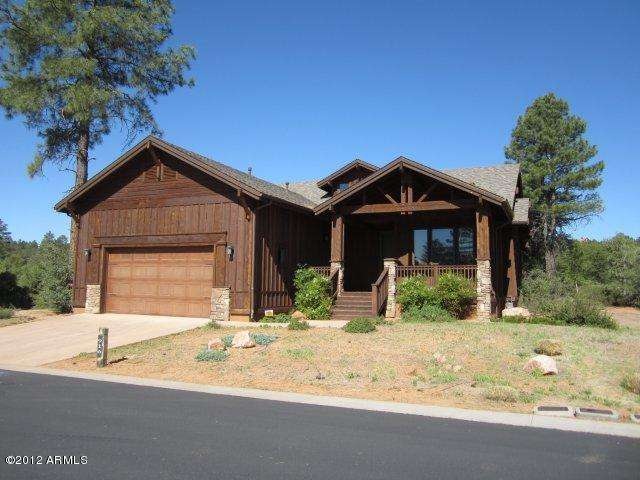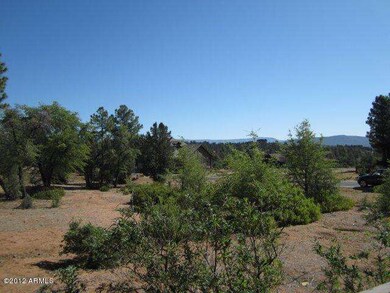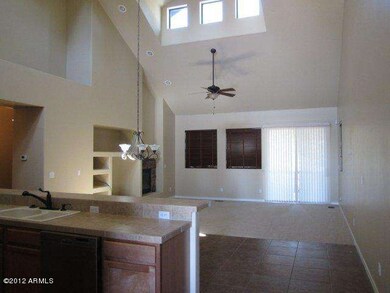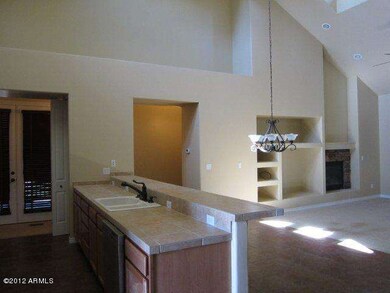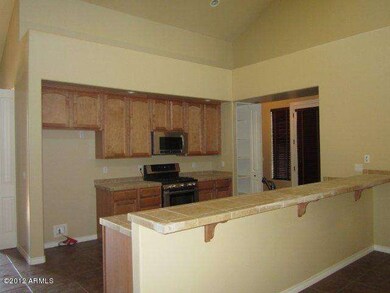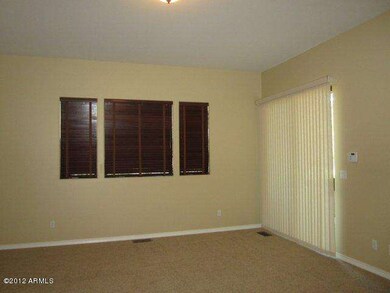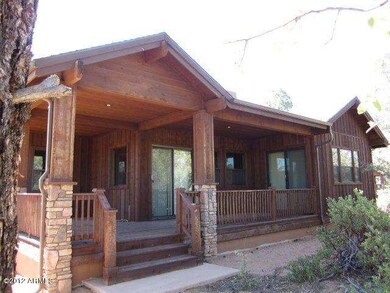
916 N Autumn Sage Ct Payson, AZ 85541
Highlights
- Golf Course Community
- Mountain View
- Vaulted Ceiling
- Gated with Attendant
- Clubhouse
- Granite Countertops
About This Home
As of October 2022GREAT VALUE for this cabin style home in the award winning community of Chaparral Pines. Home features a large kitchen-living room with a stone surround fireplace, built in niches and sliding door out to a covered patio. The kitchen has a long eat in counter perfect for entertaining. Large master and bath with a soaking tub and separate shower. Covered deck surrounds the entire back and side of home.
Last Agent to Sell the Property
Roxanne Charley
Integra Homes and Land License #SA630969000 Listed on: 06/23/2012
Last Buyer's Agent
Roxanne Charley
Integra Homes and Land License #SA630969000 Listed on: 06/23/2012
Home Details
Home Type
- Single Family
Est. Annual Taxes
- $3,321
Year Built
- Built in 2005
Lot Details
- Desert faces the front and back of the property
- Desert Landscape
Parking
- 2 Car Garage
Home Design
- Wood Frame Construction
- Composition Shingle Roof
- Siding
Interior Spaces
- 2,012 Sq Ft Home
- Vaulted Ceiling
- Skylights
- Living Room with Fireplace
- Family or Dining Combination
- Mountain Views
Kitchen
- Breakfast Bar
- Gas Oven or Range
- Built-In Microwave
- Dishwasher
- Granite Countertops
- Disposal
Flooring
- Carpet
- Tile
Bedrooms and Bathrooms
- 3 Bedrooms
- Separate Bedroom Exit
- Walk-In Closet
- Primary Bathroom is a Full Bathroom
- Dual Vanity Sinks in Primary Bathroom
Laundry
- Laundry in unit
- Dryer
- Washer
Utilities
- Refrigerated Cooling System
- Heating System Uses Natural Gas
- High Speed Internet
- Cable TV Available
Additional Features
- No Interior Steps
- Balcony
Community Details
Overview
- $2,513 per year Dock Fee
- Association fees include common area maintenance, street maintenance
- Chaparral Pines HOA, Phone Number (928) 472-9068
- Located in the Chaparral PInes master-planned community
- Built by Canavest
Recreation
- Golf Course Community
- Tennis Courts
- Community Playground
- Heated Community Pool
- Community Spa
- Bike Trail
Additional Features
- Clubhouse
- Gated with Attendant
Ownership History
Purchase Details
Home Financials for this Owner
Home Financials are based on the most recent Mortgage that was taken out on this home.Purchase Details
Home Financials for this Owner
Home Financials are based on the most recent Mortgage that was taken out on this home.Purchase Details
Purchase Details
Home Financials for this Owner
Home Financials are based on the most recent Mortgage that was taken out on this home.Purchase Details
Home Financials for this Owner
Home Financials are based on the most recent Mortgage that was taken out on this home.Purchase Details
Home Financials for this Owner
Home Financials are based on the most recent Mortgage that was taken out on this home.Purchase Details
Home Financials for this Owner
Home Financials are based on the most recent Mortgage that was taken out on this home.Purchase Details
Home Financials for this Owner
Home Financials are based on the most recent Mortgage that was taken out on this home.Similar Homes in Payson, AZ
Home Values in the Area
Average Home Value in this Area
Purchase History
| Date | Type | Sale Price | Title Company |
|---|---|---|---|
| Warranty Deed | -- | Pioneer Title | |
| Warranty Deed | $335,000 | Pioneer Title Agency Inc | |
| Interfamily Deed Transfer | -- | None Available | |
| Cash Sale Deed | $297,500 | Pioneer Title Agency Inc | |
| Cash Sale Deed | $227,500 | Pioneer Title Agency | |
| Trustee Deed | $191,000 | None Available | |
| Warranty Deed | $497,520 | First American Title | |
| Interfamily Deed Transfer | -- | First American Title | |
| Interfamily Deed Transfer | -- | First American Title |
Mortgage History
| Date | Status | Loan Amount | Loan Type |
|---|---|---|---|
| Previous Owner | $260,000 | New Conventional | |
| Previous Owner | $152,800 | Purchase Money Mortgage | |
| Previous Owner | $152,800 | Unknown | |
| Previous Owner | $397,600 | Purchase Money Mortgage | |
| Previous Owner | $397,600 | Purchase Money Mortgage |
Property History
| Date | Event | Price | Change | Sq Ft Price |
|---|---|---|---|---|
| 10/03/2022 10/03/22 | Sold | $636,536 | 0.0% | $316 / Sq Ft |
| 10/03/2022 10/03/22 | Off Market | $636,536 | -- | -- |
| 08/17/2022 08/17/22 | For Sale | $636,536 | +90.0% | $316 / Sq Ft |
| 02/14/2020 02/14/20 | Sold | $335,000 | -1.2% | $167 / Sq Ft |
| 01/03/2020 01/03/20 | Pending | -- | -- | -- |
| 12/03/2019 12/03/19 | For Sale | $339,000 | +13.9% | $168 / Sq Ft |
| 06/29/2016 06/29/16 | Sold | $297,500 | -9.6% | $148 / Sq Ft |
| 05/17/2016 05/17/16 | Pending | -- | -- | -- |
| 03/12/2016 03/12/16 | For Sale | $329,000 | +33.2% | $164 / Sq Ft |
| 11/01/2012 11/01/12 | Sold | $247,000 | +8.6% | $123 / Sq Ft |
| 10/19/2012 10/19/12 | Sold | $227,500 | -15.7% | $113 / Sq Ft |
| 10/09/2012 10/09/12 | Pending | -- | -- | -- |
| 08/27/2012 08/27/12 | Price Changed | $270,000 | -1.8% | $134 / Sq Ft |
| 07/31/2012 07/31/12 | Price Changed | $275,000 | -1.8% | $137 / Sq Ft |
| 06/23/2012 06/23/12 | For Sale | $280,000 | 0.0% | $139 / Sq Ft |
| 06/07/2012 06/07/12 | For Sale | $280,000 | -- | $139 / Sq Ft |
Tax History Compared to Growth
Tax History
| Year | Tax Paid | Tax Assessment Tax Assessment Total Assessment is a certain percentage of the fair market value that is determined by local assessors to be the total taxable value of land and additions on the property. | Land | Improvement |
|---|---|---|---|---|
| 2025 | $3,321 | -- | -- | -- |
| 2024 | $3,321 | $57,236 | $2,460 | $54,776 |
| 2023 | $3,321 | $45,996 | $1,066 | $44,930 |
| 2022 | $2,788 | $34,962 | $1,066 | $33,896 |
| 2021 | $2,622 | $34,962 | $1,066 | $33,896 |
| 2020 | $2,508 | $0 | $0 | $0 |
| 2019 | $2,430 | $0 | $0 | $0 |
| 2018 | $2,273 | $0 | $0 | $0 |
| 2017 | $2,115 | $0 | $0 | $0 |
| 2016 | $2,053 | $0 | $0 | $0 |
| 2015 | $2,203 | $0 | $0 | $0 |
Agents Affiliated with this Home
-
Kristin Croak
K
Seller's Agent in 2022
Kristin Croak
ERA YOUNG REALTY-PAYSON
(928) 970-0634
160 Total Sales
-
Kenneth Lafenhagen
K
Buyer's Agent in 2022
Kenneth Lafenhagen
Forest Properties, Inc
(480) 993-6482
66 Total Sales
-
Ethan Woolery
E
Seller's Agent in 2016
Ethan Woolery
INTEGRA HOMES AND LAND - A
(928) 978-2029
40 Total Sales
-
R
Seller's Agent in 2012
Roxanne Charley
Integra Homes and Land
-
H
Buyer's Agent in 2012
Holgate Team
ERA YOUNG REALTY-PAYSON
Map
Source: Arizona Regional Multiple Listing Service (ARMLS)
MLS Number: 4778906
APN: 302-87-667
- 900 N Autumn Sage Ct
- 906 N Autumn Sage Ct
- 1008 N Autumn Sage Ct
- 1008 N Autumn Sage Dr
- LOT 33 N Purple Aster Ct
- 700 N Tyler Pkwy
- 1703 E Redbud Ct
- 1703 E Redbud Ct Unit 878
- 1806 E Cliff Rose Dr Unit 839
- 1214 N Marissa Cir
- 1214 N Marissa Cir Unit 9
- 600 N Redbud Cir
- 1907 E Cliff Rose Dr Unit 817
- 1907 E Cliff Rose Dr
- 2509 E Scarlet Bugler Cir
- 1204 N Camelot Dr
- 1910 E Cliff Rose Dr
- 1910 E Cliff Rose Dr Unit 815
- 1303 N Alpine Heights Dr
- 500 N Grapevine Dr
