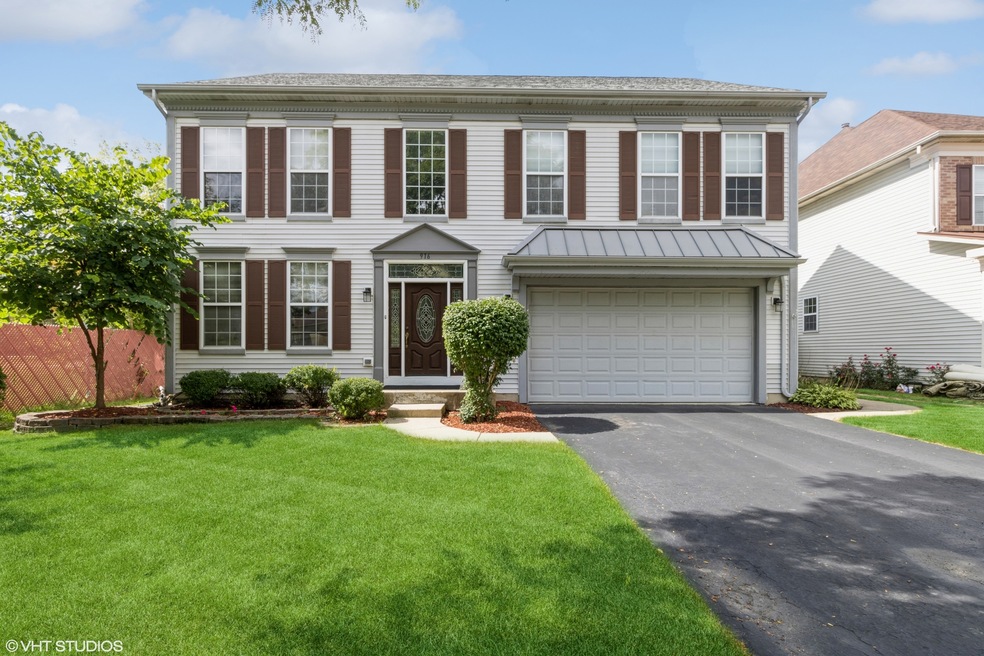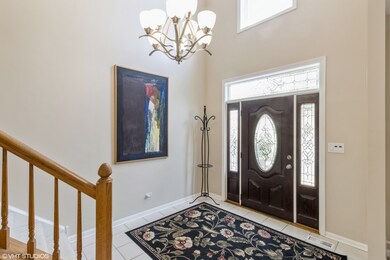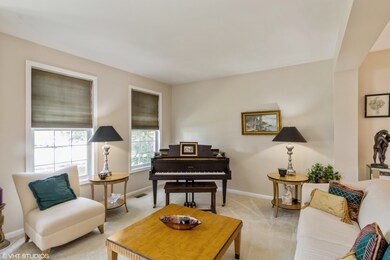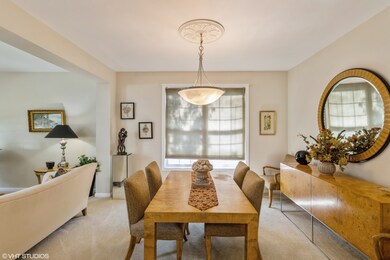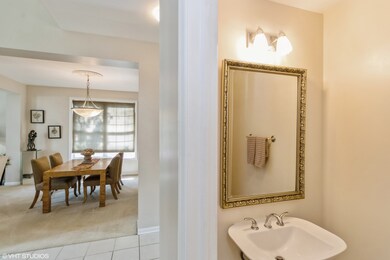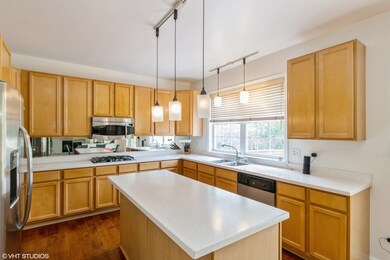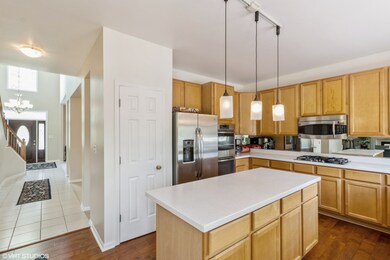
916 N Deer Ave Palatine, IL 60067
Baldwin NeighborhoodEstimated Value: $563,000 - $687,000
Highlights
- Colonial Architecture
- Mature Trees
- Vaulted Ceiling
- Palatine High School Rated A
- Deck
- Wood Flooring
About This Home
As of November 2023MUST SEE!! A truly great home to make your own!! Open floor plan with 9 ft. ceilings, vaulted 20 ft ceilings in the entry and family room. Large kitchen with island and loads of storage. Stainless steal appliance package, double built in over and separate cook top, micro, dishwasher and double door fridge.Separate breakfast area opens to the family room with gas fireplace and 20 ft. ceilings.4 large bedrooms and 2 baths on the 2nd level. Primary suite with tray ceiling and walk in closet. Primary bath has separate shower and soaking tub, huge double basin vanity. Full finished basement with lots of room to entertain and play.Very private yard with mature trees, neighbors only on 1 side. The perfect home to raise your family. Award winning schools and fabulous park district.Owner is a licensed broker.
Last Agent to Sell the Property
Lisa Novelli
Luxury Living Real Estate License #471018610 Listed on: 09/16/2023
Last Buyer's Agent
@properties Christie's International Real Estate License #475164242

Home Details
Home Type
- Single Family
Est. Annual Taxes
- $11,257
Year Built
- Built in 1997
Lot Details
- 0.25 Acre Lot
- Lot Dimensions are 60x153
- Fenced Yard
- Paved or Partially Paved Lot
- Mature Trees
Parking
- 2 Car Attached Garage
- Garage Transmitter
- Garage Door Opener
- Driveway
- Parking Included in Price
Home Design
- Colonial Architecture
- Asphalt Roof
- Vinyl Siding
- Concrete Perimeter Foundation
Interior Spaces
- 3,200 Sq Ft Home
- 2-Story Property
- Vaulted Ceiling
- Gas Log Fireplace
- Blinds
- Six Panel Doors
- Entrance Foyer
- Family Room with Fireplace
- Formal Dining Room
- Wood Flooring
- Finished Basement
- Basement Fills Entire Space Under The House
- Unfinished Attic
Kitchen
- Built-In Double Oven
- Gas Cooktop
- Down Draft Cooktop
- Microwave
- Dishwasher
- Stainless Steel Appliances
- Disposal
Bedrooms and Bathrooms
- 4 Bedrooms
- 4 Potential Bedrooms
- Dual Sinks
- Soaking Tub
- Separate Shower
Laundry
- Laundry on main level
- Dryer
- Washer
- Sink Near Laundry
Outdoor Features
- Deck
- Patio
Schools
- Stuart R Paddock Elementary School
- Walter R Sundling Junior High Sc
- Palatine High School
Utilities
- Central Air
- Heating System Uses Natural Gas
- 200+ Amp Service
- Lake Michigan Water
Ownership History
Purchase Details
Home Financials for this Owner
Home Financials are based on the most recent Mortgage that was taken out on this home.Purchase Details
Purchase Details
Home Financials for this Owner
Home Financials are based on the most recent Mortgage that was taken out on this home.Similar Homes in Palatine, IL
Home Values in the Area
Average Home Value in this Area
Purchase History
| Date | Buyer | Sale Price | Title Company |
|---|---|---|---|
| Battisti Nicholas | $509,000 | None Listed On Document | |
| Novelli Lisa M | -- | Attorney | |
| Novelli Frank | $257,500 | -- |
Mortgage History
| Date | Status | Borrower | Loan Amount |
|---|---|---|---|
| Previous Owner | Novelli Frank | $332,900 | |
| Previous Owner | Novelli Lisa M | $183,400 | |
| Previous Owner | Novelli Lisa M | $150,000 | |
| Previous Owner | Novelli Frank R | $125,000 | |
| Previous Owner | Novelli Frank R | $228,000 | |
| Previous Owner | Novelli Frank | $205,650 |
Property History
| Date | Event | Price | Change | Sq Ft Price |
|---|---|---|---|---|
| 11/10/2023 11/10/23 | Sold | $509,000 | 0.0% | $159 / Sq Ft |
| 09/19/2023 09/19/23 | Pending | -- | -- | -- |
| 09/16/2023 09/16/23 | For Sale | $509,000 | -- | $159 / Sq Ft |
Tax History Compared to Growth
Tax History
| Year | Tax Paid | Tax Assessment Tax Assessment Total Assessment is a certain percentage of the fair market value that is determined by local assessors to be the total taxable value of land and additions on the property. | Land | Improvement |
|---|---|---|---|---|
| 2024 | $12,195 | $46,000 | $5,508 | $40,492 |
| 2023 | $12,195 | $46,000 | $5,508 | $40,492 |
| 2022 | $12,195 | $46,000 | $5,508 | $40,492 |
| 2021 | $11,257 | $37,991 | $3,213 | $34,778 |
| 2020 | $11,162 | $37,991 | $3,213 | $34,778 |
| 2019 | $11,150 | $42,307 | $3,213 | $39,094 |
| 2018 | $11,582 | $40,704 | $2,983 | $37,721 |
| 2017 | $11,381 | $40,704 | $2,983 | $37,721 |
| 2016 | $11,709 | $43,793 | $2,983 | $40,810 |
| 2015 | $12,406 | $43,002 | $2,754 | $40,248 |
| 2014 | $12,272 | $43,002 | $2,754 | $40,248 |
| 2013 | $11,941 | $43,002 | $2,754 | $40,248 |
Agents Affiliated with this Home
-

Seller's Agent in 2023
Lisa Novelli
Luxury Living Real Estate
(847) 833-2763
-
Dominick Clarizio

Buyer's Agent in 2023
Dominick Clarizio
@ Properties
(847) 910-0733
2 in this area
252 Total Sales
Map
Source: Midwest Real Estate Data (MRED)
MLS Number: 11846377
APN: 02-09-314-013-0000
- 1048 N Palos Ave
- 1608 W Ethans Glen Dr
- 1213 W Northwest Hwy
- 1653 W Ethans Glen Dr
- 1730 W Ethans Glen Dr
- 1055 W Myrtle St
- 29 Portage Ave
- 1284 N Jack Pine Ct
- 1580 W North St
- 28 Portage Ave
- 30 N Portage Ave
- 1016 N Knollwood Dr
- 667 N Morrison Ave
- 1124 W Colfax St
- 917 N Coolidge Ave
- 1282 N Grove Ave
- 874 W Goodrich Place Unit 52
- 1295 N Sterling Ave Unit 19208
- 1242 N Knollwood Dr
- 701 N Coolidge Ave
- 916 N Deer Ave
- 930 N Deer Ave
- 944 N Deer Ave
- 915 N Deer Ave
- 958 N Deer Ave
- 915 N Palos Ave
- 1379 W Deer Ct
- 923 N Palos Ave
- 961 N Deer Ave
- 972 N Deer Ave
- 1376 W Deer Ct
- 955 N Palos Ave
- 1367 W Deer Ct
- 986 N Deer Ave
- 971 N Palos Ave
- 971 N Palos Ave
- 1364 W Deer Ct
- 1000 N Deer Ave
- 1385 W Poplar St
- 1355 W Deer Ct
