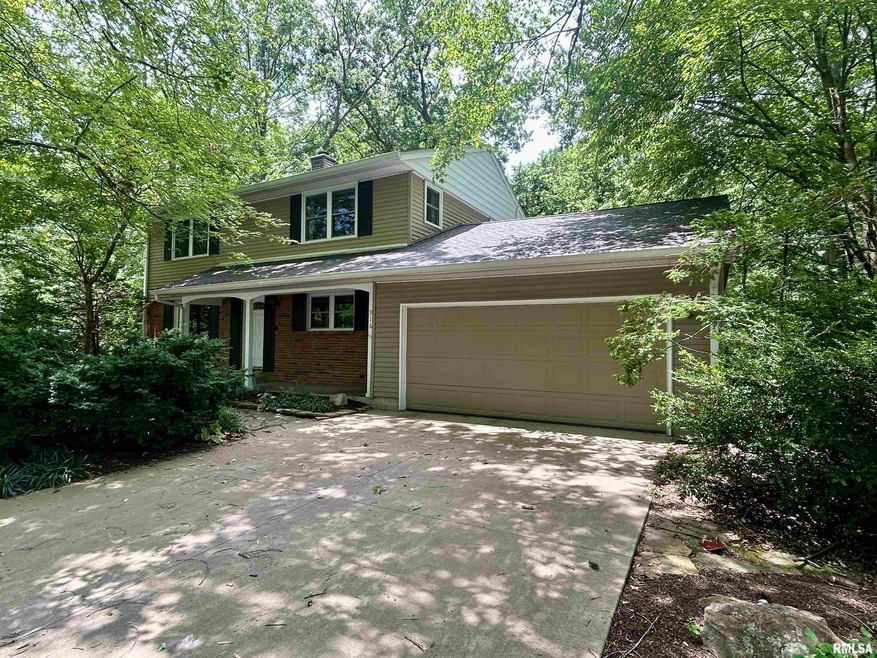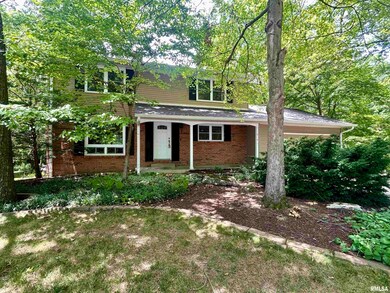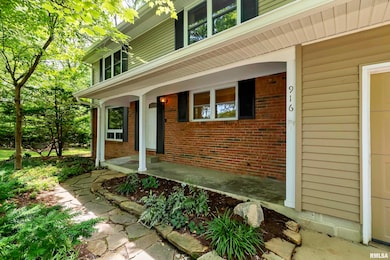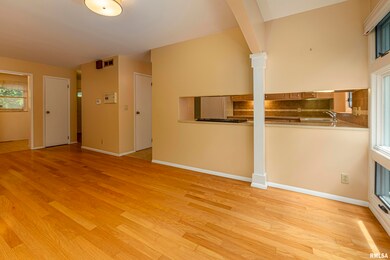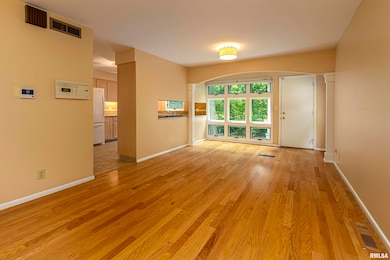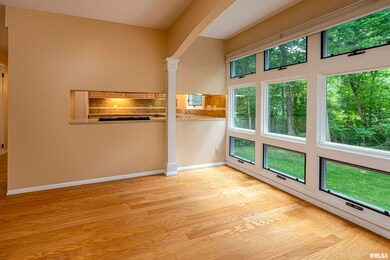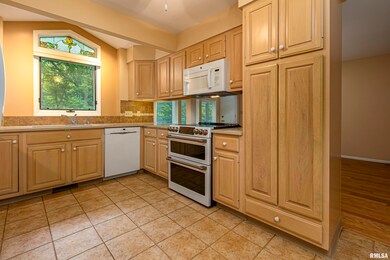Welcome to your dream home! Nestled in a quiet neighborhood, this stunning 4-bedroom, 2.5-bathroom residence offers unparalleled privacy and comfort. Situated on a double lot, the property boasts breathtaking views of a beautifully landscaped private backyard. Step inside to discover a thoughtfully designed 2-story layout with an updated kitchen featuring modern appliances. The living and dining rooms are centered around a charming wood-burning fireplace, creating a cozy atmosphere for family gatherings. One of the highlights of this home is the custom screened porch on stilts, providing an elevated view of the serene surroundings. Enjoy your morning coffee or evening meals while soaking in the tranquility of your lush backyard. The spacious, finished walk-out basement adds versatility to the home, offering additional living space or a perfect spot for a home office, gym, or playroom. The property includes a solar panel system on the roof, contributing to energy efficiency and lower utility bills averaging $140/mo for Ameren! The home also features a 2-car garage and an updated HVAC system, ensuring year-round comfort. Mature trees and meticulous landscaping enhance the property's natural beauty, creating a peaceful retreat from the hustle and bustle of everyday life. With appliances included and a location in a friendly, quiet neighborhood, this home is move-in ready and waiting for you. Don’t miss the opportunity to make this exceptional property your own!

