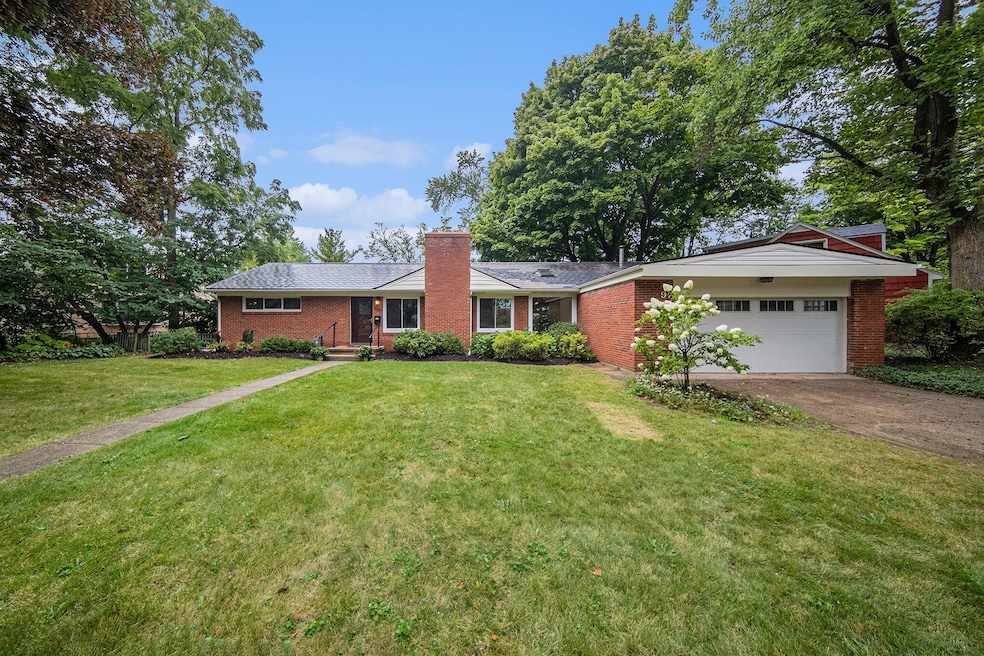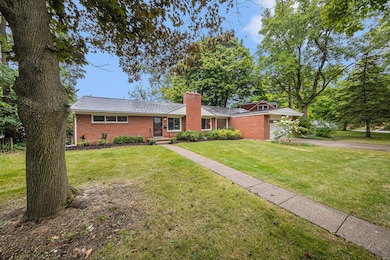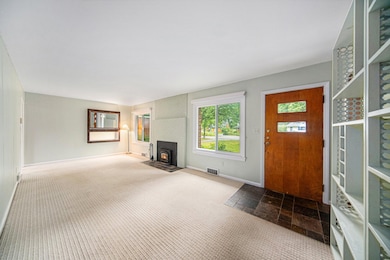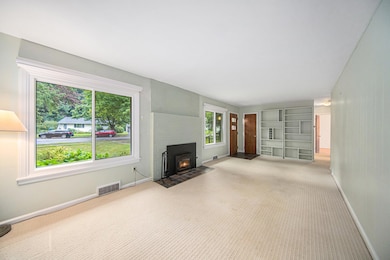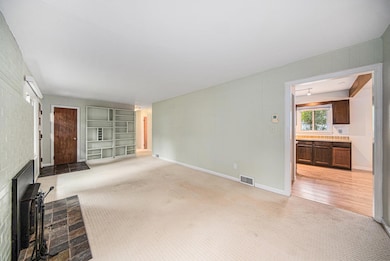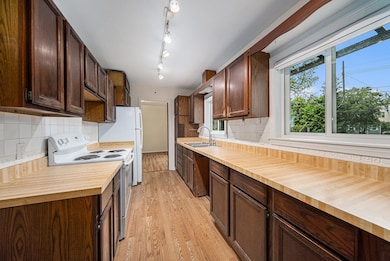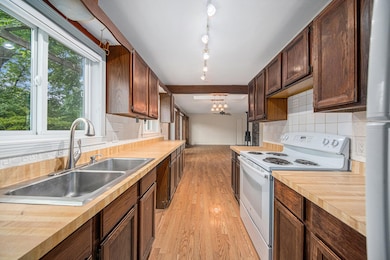
916 Northwood St Ann Arbor, MI 48103
Eberwhite NeighborhoodHighlights
- HERS Index Rating of 3 | Net Zero energy home
- Deck
- 2 Car Attached Garage
- Eberwhite Elementary School Rated A
- Wood Flooring
- Eat-In Kitchen
About This Home
As of October 2024Back on market, no fault of the home. Discover this charming 1951 Ann Arbor brick ranch nestled in the heart of the Arbordale neighborhood & steps away from Eberwhite Nature Area. This inviting 3-bedroom, 1-bathroom home boasts 1,491 sq ft of sunlit living space, set on a generous .333-acre fan-shaped lot with a fenced backyard, mature trees, and seasonal landscaping—a perfect retreat for relaxation. Inside, the quiet and carpeted living room features a cozy wood fireplace, ideal for curling up with a good book. The galley-style kitchen, with its warm wood floors and eat-in area, flows seamlessly into a bright family room enhanced by a skylight and a wood stove, plus access to a deck for outdoor enjoyment. Bedrooms offer privacy with higher windows that still invite plenty of natural ligh The full bathroom has a tiled floor and tub/shower combo. A two-car garage plus a basement with potential for finishing complete this home. Conveniently located near parks, shopping, and downtown, with easy access to bus lines and bike paths. This home is ready for some updating and your personal touches.
Last Agent to Sell the Property
Trillium Real Estate License #6501255870 Listed on: 09/24/2024
Home Details
Home Type
- Single Family
Est. Annual Taxes
- $6,927
Year Built
- Built in 1951
Lot Details
- 0.33 Acre Lot
- Lot Dimensions are 100x145
- Back Yard Fenced
- Property is zoned R1C, R1C
Parking
- 2 Car Attached Garage
Home Design
- Brick Exterior Construction
- Wood Siding
Interior Spaces
- 1,491 Sq Ft Home
- 1-Story Property
- Family Room with Fireplace
Kitchen
- Eat-In Kitchen
- <<OvenToken>>
- Stove
- Range<<rangeHoodToken>>
- Disposal
Flooring
- Wood
- Carpet
- Tile
Bedrooms and Bathrooms
- 3 Main Level Bedrooms
- 1 Full Bathroom
Laundry
- Laundry on main level
- Dryer
- Washer
Basement
- Basement Fills Entire Space Under The House
- Laundry in Basement
- Crawl Space
Utilities
- Forced Air Heating System
- Heating System Uses Natural Gas
- High Speed Internet
- Phone Available
- Cable TV Available
Additional Features
- HERS Index Rating of 3 | Net Zero energy home
- Deck
Ownership History
Purchase Details
Home Financials for this Owner
Home Financials are based on the most recent Mortgage that was taken out on this home.Purchase Details
Similar Homes in Ann Arbor, MI
Home Values in the Area
Average Home Value in this Area
Purchase History
| Date | Type | Sale Price | Title Company |
|---|---|---|---|
| Warranty Deed | $415,000 | Preferred Title | |
| Warranty Deed | $415,000 | Preferred Title | |
| Quit Claim Deed | -- | Preferred Title |
Mortgage History
| Date | Status | Loan Amount | Loan Type |
|---|---|---|---|
| Open | $402,550 | New Conventional | |
| Closed | $402,550 | New Conventional |
Property History
| Date | Event | Price | Change | Sq Ft Price |
|---|---|---|---|---|
| 10/24/2024 10/24/24 | Sold | $415,000 | 0.0% | $278 / Sq Ft |
| 09/28/2024 09/28/24 | Pending | -- | -- | -- |
| 08/22/2024 08/22/24 | For Sale | $415,000 | -- | $278 / Sq Ft |
Tax History Compared to Growth
Tax History
| Year | Tax Paid | Tax Assessment Tax Assessment Total Assessment is a certain percentage of the fair market value that is determined by local assessors to be the total taxable value of land and additions on the property. | Land | Improvement |
|---|---|---|---|---|
| 2025 | $6,927 | $246,100 | $0 | $0 |
| 2024 | $6,451 | $240,900 | $0 | $0 |
| 2023 | $5,948 | $237,300 | $0 | $0 |
| 2022 | $6,482 | $218,600 | $0 | $0 |
| 2021 | $6,329 | $209,700 | $0 | $0 |
| 2020 | $6,201 | $203,100 | $0 | $0 |
| 2019 | $5,901 | $187,200 | $187,200 | $0 |
| 2018 | $5,818 | $178,800 | $0 | $0 |
| 2017 | $5,660 | $171,200 | $0 | $0 |
| 2016 | $5,461 | $113,182 | $0 | $0 |
| 2015 | $5,200 | $112,844 | $0 | $0 |
| 2014 | $5,200 | $109,318 | $0 | $0 |
| 2013 | -- | $109,318 | $0 | $0 |
Agents Affiliated with this Home
-
Linda Lombardini

Seller's Agent in 2024
Linda Lombardini
Trillium Real Estate
(734) 216-6415
8 in this area
143 Total Sales
-
Gordon Loll
G
Seller Co-Listing Agent in 2024
Gordon Loll
Trillium Real Estate
(734) 320-5747
4 in this area
41 Total Sales
-
Emily Martina

Buyer's Agent in 2024
Emily Martina
KW Realty Living
(810) 955-3033
1 in this area
85 Total Sales
Map
Source: Southwestern Michigan Association of REALTORS®
MLS Number: 24043939
APN: 09-31-102-008
- 910 Sherwood St
- 1511 Pauline Blvd
- 714 Soule Blvd
- 1121 Pauline Blvd
- 818 S 7th St
- 1231 Naples Ct
- 1138 S 7th St
- 808 Princeton Ave
- 2041 Norfolk Ave
- 1139 S 7th St
- 1214 S 7th St
- 1710 Palomar Dr
- 2033 Pauline Ct
- 803 5th St
- 2102 Pauline Blvd Unit 304
- 814 W Jefferson St
- 514 Pauline Blvd
- 1215 Prescott Ave
- 2120 Pauline Blvd Unit 305
- 1265 S Maple Rd Unit 207
