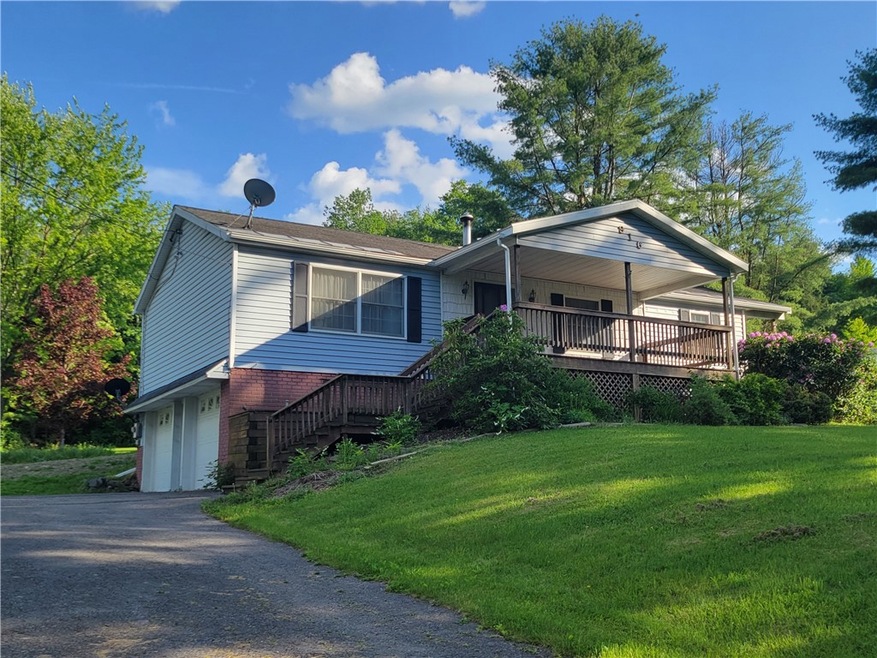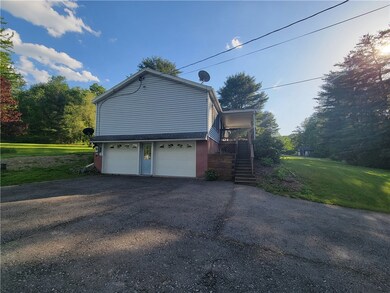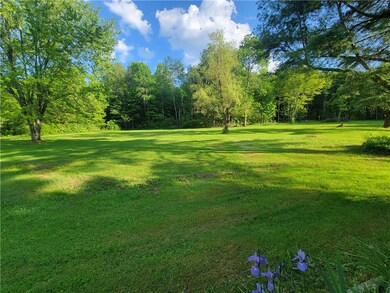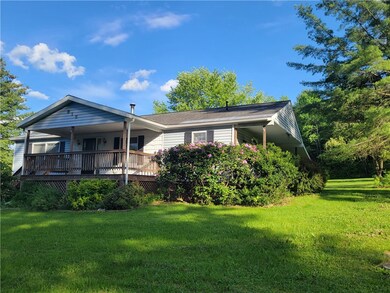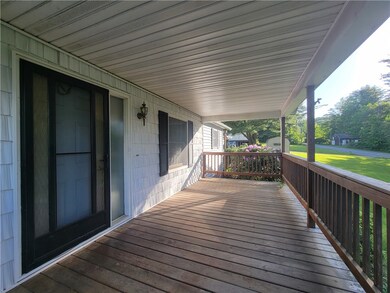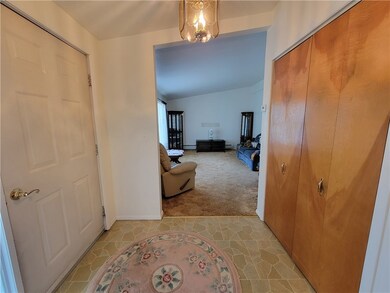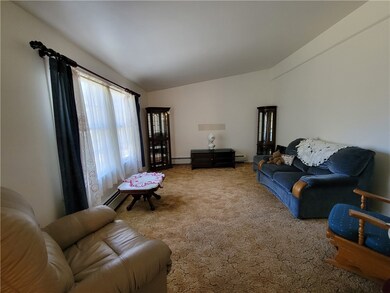
916 Nowlan Rd Port Crane, NY 13833
Highlights
- Raised Ranch Architecture
- Subterranean Parking
- 2 Car Attached Garage
- Bonus Room
- Porch
- Eat-In Kitchen
About This Home
As of July 2024Nestled at 916 Nowlan Road is this delightful country home! It features a large covered front porch and boasts 2 bedrooms and 1 large bathroom, offering ample living space. The kitchen is a highlight, with well used space, nice wood cabinetry, laminate flooring, stainless-steel appliances and a side door to the covered patio. Another notable feature is the vaulted ceilings, which enhance the living, dining rooms, and master bedroom. Additionally, the first floor includes a laundry area with a washer and dryer that will be staying with the property. The lower level offers a versatile bonus room that can be customized to suit your needs, home office, hobby space, or hot tub room. There is an unfinished bonus room in the lower level as well. Situated on one full acre of land, the home offers plenty of room for outdoor activities which can be enjoyed from the covered back patio. A nice shed with a newer roof is also included. This home provides a great value for its features and location.
Last Agent to Sell the Property
Listing by Howard Hanna License #41RA1056500 Listed on: 05/22/2024

Home Details
Home Type
- Single Family
Est. Annual Taxes
- $4,081
Year Built
- Built in 1980
Lot Details
- 1 Acre Lot
- Lot Dimensions are 100x400
- Rural Setting
Parking
- 2 Car Attached Garage
- Driveway
Home Design
- Raised Ranch Architecture
- Poured Concrete
- Vinyl Siding
Interior Spaces
- 1,300 Sq Ft Home
- 1-Story Property
- Entrance Foyer
- Bonus Room
- Walk-Out Basement
Kitchen
- Eat-In Kitchen
- Electric Oven
- Electric Range
Flooring
- Carpet
- Laminate
- Vinyl
Bedrooms and Bathrooms
- 2 Main Level Bedrooms
- 1 Full Bathroom
Laundry
- Laundry Room
- Laundry on main level
- Dryer
- Washer
Outdoor Features
- Open Patio
- Porch
Utilities
- Baseboard Heating
- Hot Water Heating System
- Well
- Electric Water Heater
- Septic Tank
Community Details
- Clinton & Melchers Patent Subdivision
Listing and Financial Details
- Tax Lot 11
- Assessor Parcel Number 113.04-2-11
Ownership History
Purchase Details
Home Financials for this Owner
Home Financials are based on the most recent Mortgage that was taken out on this home.Similar Homes in Port Crane, NY
Home Values in the Area
Average Home Value in this Area
Purchase History
| Date | Type | Sale Price | Title Company |
|---|---|---|---|
| Deed | $190,000 | None Listed On Document |
Mortgage History
| Date | Status | Loan Amount | Loan Type |
|---|---|---|---|
| Open | $194,085 | VA | |
| Previous Owner | $91,375 | Credit Line Revolving |
Property History
| Date | Event | Price | Change | Sq Ft Price |
|---|---|---|---|---|
| 07/24/2024 07/24/24 | Sold | $182,400 | +7.4% | $140 / Sq Ft |
| 06/25/2024 06/25/24 | Pending | -- | -- | -- |
| 05/22/2024 05/22/24 | For Sale | $169,900 | -- | $131 / Sq Ft |
Tax History Compared to Growth
Tax History
| Year | Tax Paid | Tax Assessment Tax Assessment Total Assessment is a certain percentage of the fair market value that is determined by local assessors to be the total taxable value of land and additions on the property. | Land | Improvement |
|---|---|---|---|---|
| 2024 | $4,447 | $69,800 | $18,200 | $51,600 |
| 2023 | $3,841 | $69,800 | $18,200 | $51,600 |
| 2022 | $4,211 | $69,800 | $18,200 | $51,600 |
| 2021 | $4,162 | $69,800 | $18,200 | $51,600 |
| 2020 | $2,196 | $69,800 | $18,200 | $51,600 |
| 2019 | -- | $69,800 | $18,200 | $51,600 |
| 2018 | $2,257 | $69,800 | $18,200 | $51,600 |
| 2017 | $2,276 | $69,800 | $18,200 | $51,600 |
| 2016 | $2,137 | $69,800 | $18,200 | $51,600 |
| 2015 | -- | $69,800 | $18,200 | $51,600 |
| 2014 | -- | $69,800 | $18,200 | $51,600 |
Agents Affiliated with this Home
-
Lori Rallo

Seller's Agent in 2024
Lori Rallo
Howard Hanna
(607) 644-0298
98 Total Sales
-
Katie Dubois
K
Buyer's Agent in 2024
Katie Dubois
Woodland Creek Real Estate
(607) 637-4663
72 Total Sales
Map
Source: Otsego-Delaware Board of REALTORS®
MLS Number: R1539932
APN: 033200-113-004-0002-011-000-0000
- 336 Pleasant Hill Rd
- 224 Ballyhack Rd
- 6 Port St
- 481 Crocker Hill Rd
- 297 Springer Rd
- 179 Duell Rd
- 330 Palmer Hill Rd
- 714 Pleasant Hill Rd
- 320 Stratmill Rd
- 1320-B River Rd
- 691 Colesville Rd
- 12 Elizabeth St
- 919 River Rd
- 301 Stratmill Rd
- 8 Norman Rd
- 143 Sanitaria Springs Rd
- 26 Pleasant Valley Rd
- 150 Cafferty Rd
- 21 Deborah Dr
- 151 Krager Rd
