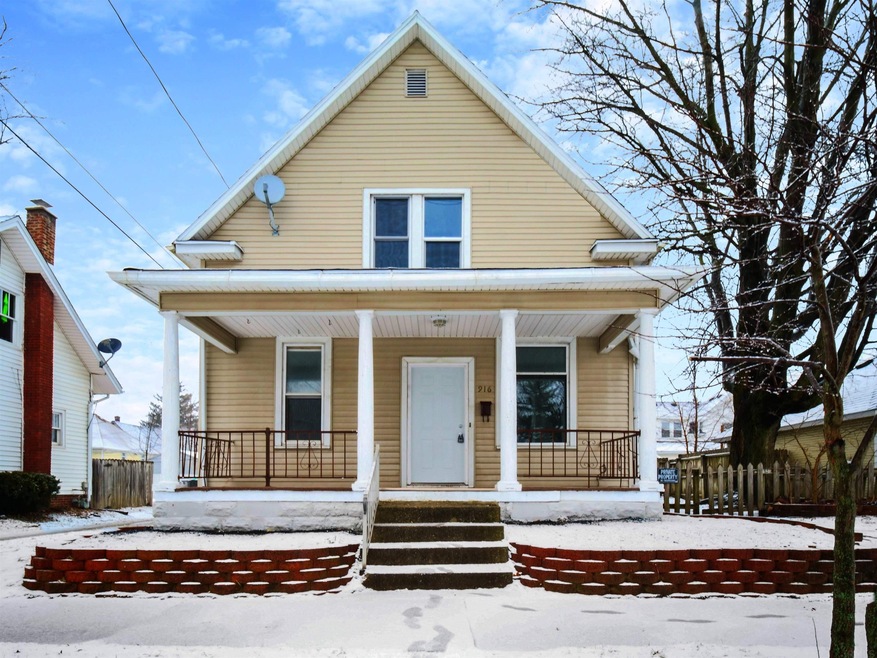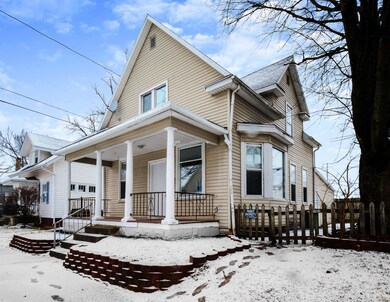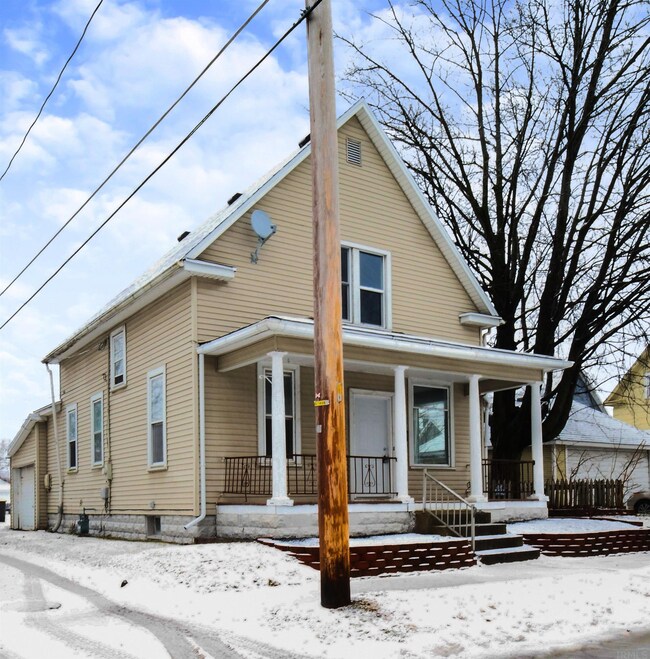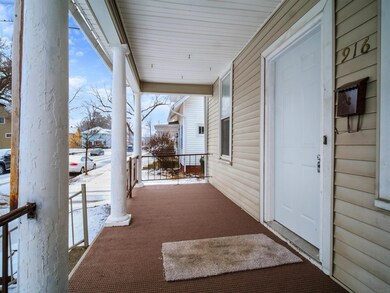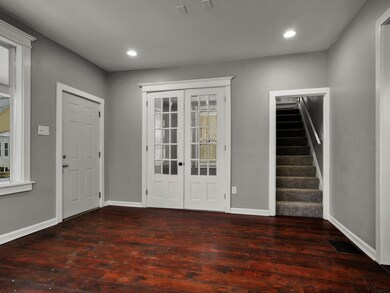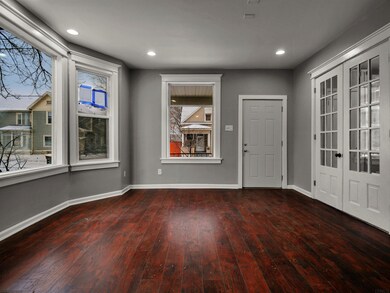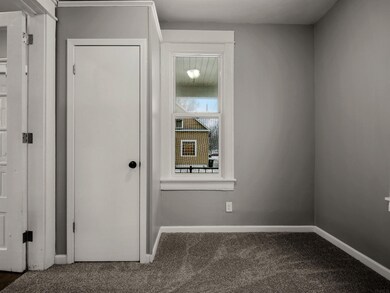
916 Oneida St Fort Wayne, IN 46805
Northside NeighborhoodHighlights
- Partially Wooded Lot
- Whirlpool Bathtub
- 1 Car Attached Garage
- Wood Flooring
- Formal Dining Room
- Walk-In Closet
About This Home
As of April 2022Rare '05 Lakeside Home with Attached Garage and NEW Roof, Windows, 90+ HVAC, Water Heater, Kitchen Cabinets, Appliances, Engineered Hardwood and Carpet Flooring, Lighting, Paint, Bathrooms and Plumbing Fixtures/ Bay Window in Living Room// Beveled Edge French Doors on Bedroom 3 Which is Located on the 1st Floor and Could also be a Den or Office/ There are 4 Walk-in Closets/ Bedroom 1 has a 5x11 Walk-in Closet/ Bedroom 2 has 2, 3.5x10 Walk-in Closets/ The Full Bath has a Walk-in Closet/ Privacy Fenced Yard. Taxes shown are WITHOUT EXEMPTIONS and according to the DLGF Tax Calculator the taxes WITH Homestead, Supplemental amd Mortgage Deductions at the Present Assessed Value would be $336. See the attached calculation.
Home Details
Home Type
- Single Family
Est. Annual Taxes
- $2,500
Year Built
- Built in 1915
Lot Details
- 3,049 Sq Ft Lot
- Lot Dimensions are 50x60x55x15x5x45
- Privacy Fence
- Wood Fence
- Level Lot
- Partially Wooded Lot
Parking
- 1 Car Attached Garage
Home Design
- Asphalt Roof
- Vinyl Construction Material
Interior Spaces
- 2-Story Property
- Ceiling Fan
- Insulated Windows
- Formal Dining Room
- Unfinished Basement
- Basement Fills Entire Space Under The House
- Washer and Gas Dryer Hookup
Kitchen
- Gas Oven or Range
- Disposal
Flooring
- Wood
- Carpet
Bedrooms and Bathrooms
- 3 Bedrooms
- Split Bedroom Floorplan
- Walk-In Closet
- Whirlpool Bathtub
Eco-Friendly Details
- Energy-Efficient Appliances
- Energy-Efficient Windows
- Energy-Efficient HVAC
- Energy-Efficient Doors
Schools
- Forest Park Elementary School
- Lakeside Middle School
- North Side High School
Utilities
- Forced Air Heating and Cooling System
- SEER Rated 13+ Air Conditioning Units
- High-Efficiency Furnace
- Heating System Uses Gas
- Cable TV Available
Community Details
- Lakeside Park Subdivision
Listing and Financial Details
- Assessor Parcel Number 02-12-01-251-013.000-074
Ownership History
Purchase Details
Home Financials for this Owner
Home Financials are based on the most recent Mortgage that was taken out on this home.Purchase Details
Purchase Details
Home Financials for this Owner
Home Financials are based on the most recent Mortgage that was taken out on this home.Purchase Details
Purchase Details
Purchase Details
Home Financials for this Owner
Home Financials are based on the most recent Mortgage that was taken out on this home.Similar Homes in Fort Wayne, IN
Home Values in the Area
Average Home Value in this Area
Purchase History
| Date | Type | Sale Price | Title Company |
|---|---|---|---|
| Quit Claim Deed | -- | None Available | |
| Special Warranty Deed | -- | None Available | |
| Limited Warranty Deed | -- | None Available | |
| Sheriffs Deed | $32,000 | None Available | |
| Warranty Deed | -- | Commonwealth-Dreibelbiss Tit | |
| Deed | $162,000 | Metropolitan Title |
Mortgage History
| Date | Status | Loan Amount | Loan Type |
|---|---|---|---|
| Open | $153,900 | New Conventional | |
| Previous Owner | $60,889 | Purchase Money Mortgage | |
| Previous Owner | $63,590 | FHA |
Property History
| Date | Event | Price | Change | Sq Ft Price |
|---|---|---|---|---|
| 04/08/2022 04/08/22 | Sold | $162,000 | -1.8% | $114 / Sq Ft |
| 02/21/2022 02/21/22 | Pending | -- | -- | -- |
| 02/05/2022 02/05/22 | For Sale | $164,900 | +685.2% | $116 / Sq Ft |
| 04/09/2013 04/09/13 | Sold | $21,000 | -59.8% | $17 / Sq Ft |
| 02/21/2013 02/21/13 | Pending | -- | -- | -- |
| 09/28/2012 09/28/12 | For Sale | $52,250 | -- | $41 / Sq Ft |
Tax History Compared to Growth
Tax History
| Year | Tax Paid | Tax Assessment Tax Assessment Total Assessment is a certain percentage of the fair market value that is determined by local assessors to be the total taxable value of land and additions on the property. | Land | Improvement |
|---|---|---|---|---|
| 2024 | $1,512 | $159,000 | $24,100 | $134,900 |
| 2022 | $1,426 | $129,100 | $18,000 | $111,100 |
| 2021 | $1,176 | $52,500 | $6,600 | $45,900 |
| 2020 | $2,830 | $15,100 | $6,600 | $8,500 |
| 2019 | $1,353 | $13,900 | $6,600 | $7,300 |
| 2018 | $294 | $13,400 | $6,600 | $6,800 |
| 2017 | $268 | $12,100 | $6,600 | $5,500 |
| 2016 | $822 | $33,100 | $6,600 | $26,500 |
| 2014 | $1,020 | $49,100 | $6,900 | $42,200 |
| 2013 | $1,007 | $48,500 | $6,900 | $41,600 |
Agents Affiliated with this Home
-
Ed McCutcheon

Seller's Agent in 2022
Ed McCutcheon
CENTURY 21 Bradley Realty, Inc
(260) 760-4655
2 in this area
80 Total Sales
-
Amy Griebel

Buyer's Agent in 2022
Amy Griebel
Coldwell Banker Real Estate Gr
(260) 416-9341
1 in this area
95 Total Sales
-
Marcia Goff

Seller's Agent in 2013
Marcia Goff
Coldwell Banker Real Estate Gr
(260) 432-0531
1 in this area
52 Total Sales
-
N
Buyer's Agent in 2013
NonMLS Member
Non-Member Office
Map
Source: Indiana Regional MLS
MLS Number: 202203694
APN: 02-12-01-251-013.000-074
- 1015 Columbia Ave
- 1224 Lake Ave
- 1025 Crescent Ave
- 901 Edgewater Ave
- 1117 Rivermet Ave
- 1018 Loree St
- 1208 Delta Blvd
- 908 Liberty St
- 1134 Saint Joseph Blvd
- 1313 Tecumseh St
- 904 E Berry St
- 805 Edgewater Ave
- 708 Columbia Ave
- 1518 Tilden Ave
- 1605 Kentucky Ave
- 1701 Bayer Ave
- 645 Anderson Ave
- 539 Wagner St
- 826 E Jefferson Blvd
- 1202 N Anthony Blvd
