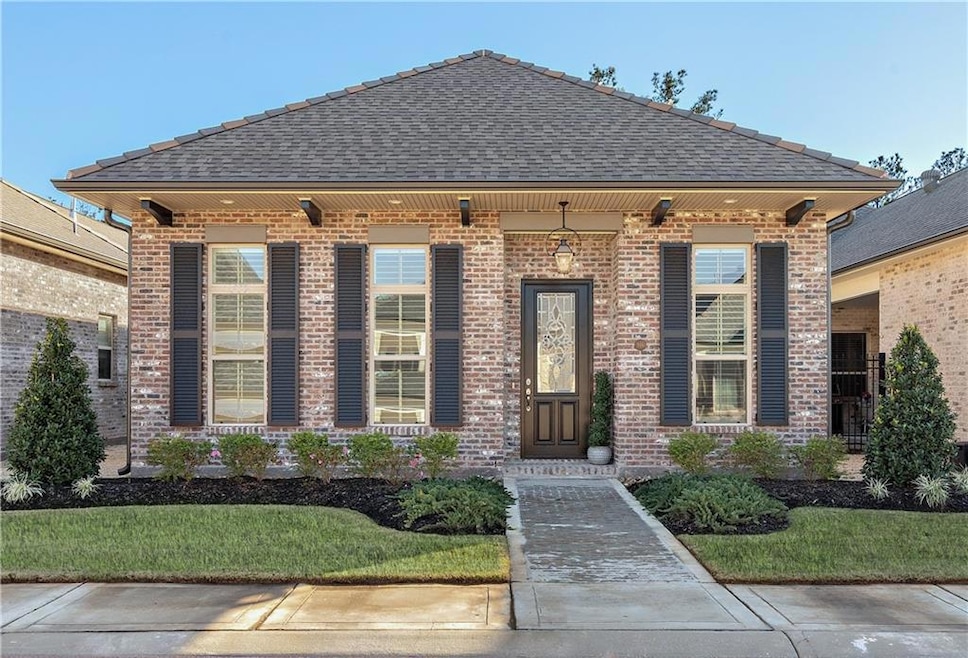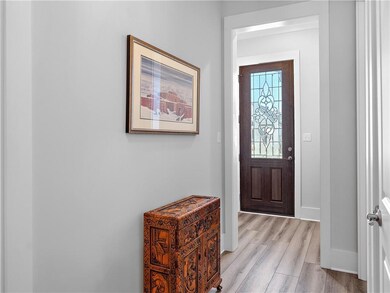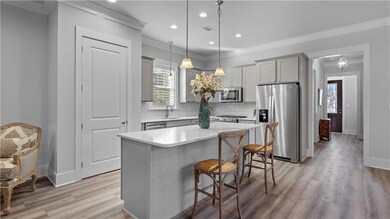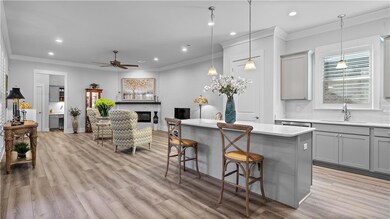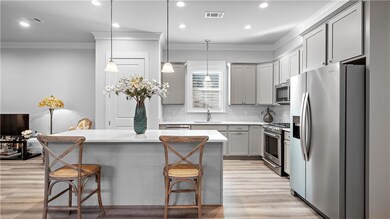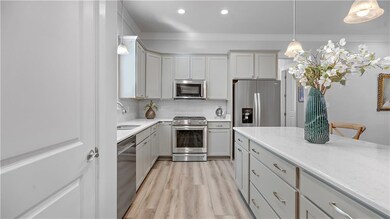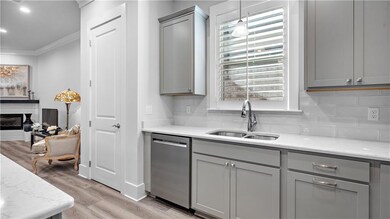
916 Rue Chamonix Covington, LA 70433
Highlights
- Gated Community
- Attic
- Cottage
- Joseph B. Lancaster Elementary School Rated A-
- Granite Countertops
- Stainless Steel Appliances
About This Home
As of April 2025Nestled in the desirable gated community of Maison Du Lac, this stunning garden home offers the perfect blend of elegance and comfort. Featuring 3 bedrooms, 2 bathrooms, and a dedicated office, every corner of this home exudes sophistication with its tasteful fixtures, high-end finishes, and timeless plantation shutters throughout. The open-concept floor plan centers around a spacious kitchen, complete with a large island that doubles as additional seating and storage. Step outside into the charming brick courtyard, perfect for entertaining or relaxing in style. The primary suite is a serene retreat, boasting a modern en suite bathroom with an oversized walk-in closet. This meticulously maintained home is just over three years old and includes a washer, dryer, and refrigerator for added convenience. Situated in preferred flood zone X (no flood insurance required) and backing to serene greenspace, you'll enjoy ultimate privacy and peace of mind. Conveniently located near shopping, dining, and everyday necessities, this home is a must-see. Schedule your private tour today and experience perfection for yourself!
Last Agent to Sell the Property
Berkshire Hathaway HomeServices Preferred, REALTOR License #995683959

Home Details
Home Type
- Single Family
Year Built
- Built in 2021
Lot Details
- 3,999 Sq Ft Lot
- Lot Dimensions are 40 x 100
- Fenced
- Sprinkler System
- Property is in excellent condition
HOA Fees
- $126 Monthly HOA Fees
Home Design
- Cottage
- Patio Home
- Brick Exterior Construction
- Slab Foundation
- Shingle Roof
Interior Spaces
- 2,039 Sq Ft Home
- Property has 1 Level
- Gas Fireplace
- Pull Down Stairs to Attic
- Carbon Monoxide Detectors
Kitchen
- Oven
- Range
- Microwave
- Dishwasher
- Stainless Steel Appliances
- Granite Countertops
- Disposal
Bedrooms and Bathrooms
- 3 Bedrooms
- 2 Full Bathrooms
Laundry
- Dryer
- Washer
Parking
- 2 Car Attached Garage
- Garage Door Opener
Eco-Friendly Details
- Energy-Efficient Windows
- Energy-Efficient Lighting
- Energy-Efficient Insulation
Outdoor Features
- Wood patio
- Wrap Around Porch
Location
- Outside City Limits
Schools
- Stpsb.Org Elementary School
Utilities
- One Cooling System Mounted To A Wall/Window
- Central Air
- Heating System Uses Gas
- High-Efficiency Water Heater
Listing and Financial Details
- Home warranty included in the sale of the property
- Assessor Parcel Number 5264
Community Details
Overview
- Built by Varisco
- Maison Du Lac Subdivision
Security
- Gated Community
Map
Similar Homes in Covington, LA
Home Values in the Area
Average Home Value in this Area
Property History
| Date | Event | Price | Change | Sq Ft Price |
|---|---|---|---|---|
| 04/24/2025 04/24/25 | Sold | -- | -- | -- |
| 03/15/2025 03/15/25 | Pending | -- | -- | -- |
| 02/19/2025 02/19/25 | Price Changed | $459,500 | -3.0% | $225 / Sq Ft |
| 01/24/2025 01/24/25 | For Sale | $473,500 | -- | $232 / Sq Ft |
Source: ROAM MLS
MLS Number: 2484177
- 728 Rue Courtney None
- 728 Rue Courtney
- 729 Rue Courtney
- 320 Rue Petite None
- 320 Rue Petite
- 505 Rue Jardins None
- 505 Rue Jardins
- 1688 Ox Bow Ln
- 1185 Delta Ln
- 1120 Delta Ln
- 1137 Delta Ln
- 1641 Continental Dr
- 1368 River Club Dr
- 1753 Ox Bow Ln
- 1324 River Club Dr
- 2056 Prestwood Ln
- 2040 Prestwood Ln
- 300 Place Saint Julien
- 0 Highway 1085 Hwy
