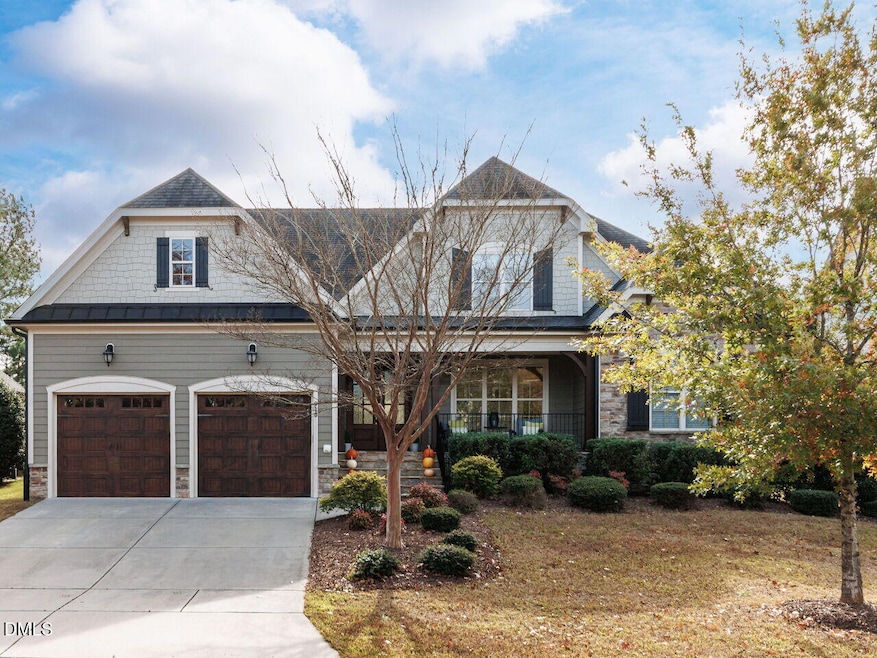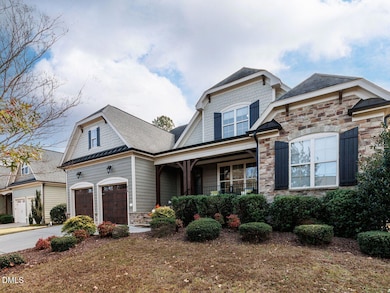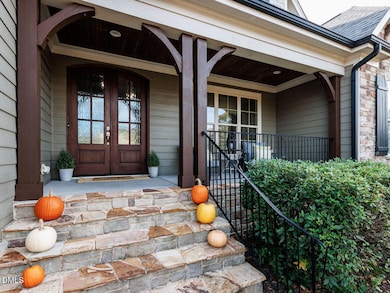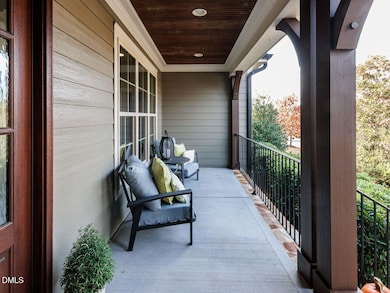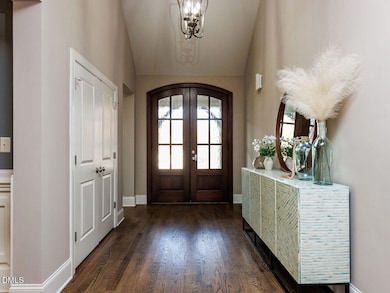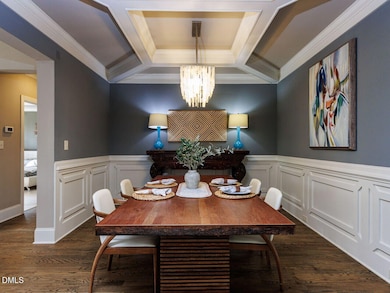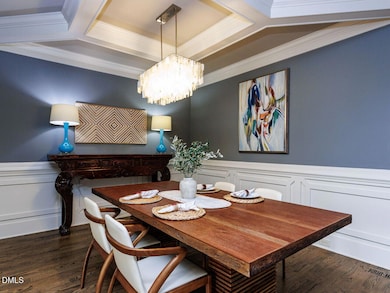916 Shasta Daisy Dr Wake Forest, NC 27587
Estimated payment $4,563/month
Highlights
- Popular Property
- Fishing
- Open Floorplan
- Jones Dairy Elementary School Rated A
- View of Trees or Woods
- Clubhouse
About This Home
Main Floor Primary & In-Law Suite:
Nestled beautifully among the exquisite homes of Heritage, the front exterior combines stone, shake, and fiber cement with charming shutters. A large stone stairway welcomes you to the front porch and stunning double doors, creating a striking first impression. Inside, hardwood floors and a sleek oversized chandelier greet you in the elegant entry. The dining room features a coffered ceiling, unique wainscoting detail, and a statement light, creating a space that is both stylish and inviting. Exposed wood beams draw the eye across the open living and breakfast areas. The living room is spacious, with a fireplace framed by a stone mantle, custom built-ins, and serene views of the backyard. The breakfast nook is bright and welcoming. The kitchen is a centerpiece, with a huge granite island, custom cabinetry, gas cooktop, built-in wall oven and microwave, and stainless steel appliances. Recessed lighting and pendants over the island highlight the space, while thick crown molding adds a polished finish. A secondary main level bedroom, ideal as an in-law suite, offers a walk-in closet, crown molding, and decorative window trim. The adjacent bath features a walk-in shower with designer tile flooring and a custom cabinet with granite counter. The primary bedroom is spacious, with new luxury vinyl flooring and a tray ceiling with double crown molding. The primary bath includes a soaking tub beneath a gorgeous leaded window, a glass enclosed walk-in shower with tile surround and pebble flooring, and a large walk-in closet with built-ins. Upstairs, a wooded staircase with wrought iron spindles leads to a bird's-eye view of the foyer. A built-in shelving with designer trim greets you at the top. Step through French doors into a grand entertaining space with built-in cabinets, recessed lighting, and a large walk-in storage space and separate finished clostes. The two upstairs bedrooms each offer walk-in storage space, and the hall bath features a double vanity and tub/shower combo with tile surround and flooring. The backyard is a private retreat with tall evergreens, a screened porch with a vaulted beadboard ceiling, and a spacious patio perfect for dining, entertaining, or relaxing, with room for a large table, grill, and lounge area. This exceptional home is perfectly situated in Heritage, one of the area's most desirable communities. Residents enjoy beautifully maintained common areas, walking and biking trails, multiple pools, tennis courts, golf, and a vibrant social calendar. Conveniently located near shopping, dining, and top-rated schools, Heritage provides the ideal combination of luxury, leisure, and community living.
Home Details
Home Type
- Single Family
Est. Annual Taxes
- $6,217
Year Built
- Built in 2013
Lot Details
- 10,019 Sq Ft Lot
- Landscaped
- Private Lot
- Level Lot
- Back and Front Yard
HOA Fees
- $32 Monthly HOA Fees
Parking
- 2 Car Attached Garage
- Front Facing Garage
- Private Driveway
Home Design
- Transitional Architecture
- Traditional Architecture
- Brick or Stone Mason
- Architectural Shingle Roof
- Shake Siding
- Stone
Interior Spaces
- 3,114 Sq Ft Home
- 2-Story Property
- Open Floorplan
- Built-In Features
- Crown Molding
- Beamed Ceilings
- Coffered Ceiling
- Tray Ceiling
- Smooth Ceilings
- Vaulted Ceiling
- Ceiling Fan
- Recessed Lighting
- Chandelier
- Gas Log Fireplace
- Blinds
- French Doors
- Entrance Foyer
- Family Room with Fireplace
- Living Room
- Dining Room
- Bonus Room
- Screened Porch
- Storage
- Views of Woods
Kitchen
- Breakfast Area or Nook
- Eat-In Kitchen
- Breakfast Bar
- Built-In Double Oven
- Gas Cooktop
- Microwave
- Dishwasher
- Stainless Steel Appliances
- Kitchen Island
- Disposal
Flooring
- Wood
- Tile
- Luxury Vinyl Tile
Bedrooms and Bathrooms
- 4 Bedrooms | 2 Main Level Bedrooms
- Primary Bedroom on Main
- Walk-In Closet
- In-Law or Guest Suite
- 3 Full Bathrooms
- Primary bathroom on main floor
- Double Vanity
- Soaking Tub
- Bathtub with Shower
- Shower Only in Primary Bathroom
- Separate Shower
Laundry
- Laundry Room
- Laundry on main level
- Sink Near Laundry
Attic
- Attic Floors
- Unfinished Attic
Basement
- Sealed Crawl Space
- Crawl Space
Schools
- Jones Dairy Elementary School
- Heritage Middle School
- Heritage High School
Utilities
- Forced Air Zoned Heating and Cooling System
- Heating System Uses Natural Gas
- Tankless Water Heater
Listing and Financial Details
- Assessor Parcel Number 175901158605000 0406831
Community Details
Overview
- Association fees include ground maintenance
- Cas Association, Phone Number (919) 788-9911
- Built by Foxwood Builders
- Heritage Subdivision
- Pond Year Round
Amenities
- Clubhouse
Recreation
- Tennis Courts
- Community Playground
- Community Pool
- Fishing
- Park
- Jogging Path
Map
Home Values in the Area
Average Home Value in this Area
Tax History
| Year | Tax Paid | Tax Assessment Tax Assessment Total Assessment is a certain percentage of the fair market value that is determined by local assessors to be the total taxable value of land and additions on the property. | Land | Improvement |
|---|---|---|---|---|
| 2025 | $6,240 | $650,851 | $100,000 | $550,851 |
| 2024 | $6,217 | $650,851 | $100,000 | $550,851 |
| 2023 | $5,258 | $450,751 | $65,000 | $385,751 |
| 2022 | $5,044 | $450,751 | $65,000 | $385,751 |
| 2021 | $4,956 | $450,751 | $65,000 | $385,751 |
| 2020 | $4,956 | $450,751 | $65,000 | $385,751 |
| 2019 | $5,387 | $432,563 | $65,000 | $367,563 |
| 2018 | $5,100 | $432,563 | $65,000 | $367,563 |
| 2017 | $4,930 | $432,563 | $65,000 | $367,563 |
| 2016 | $4,867 | $432,563 | $65,000 | $367,563 |
| 2015 | $4,789 | $420,368 | $70,000 | $350,368 |
| 2014 | -- | $420,368 | $70,000 | $350,368 |
Property History
| Date | Event | Price | List to Sale | Price per Sq Ft |
|---|---|---|---|---|
| 11/15/2025 11/15/25 | For Sale | $759,900 | -- | $244 / Sq Ft |
Purchase History
| Date | Type | Sale Price | Title Company |
|---|---|---|---|
| Warranty Deed | $316,000 | None Available | |
| Warranty Deed | $419,000 | None Available | |
| Warranty Deed | $65,000 | None Available |
Mortgage History
| Date | Status | Loan Amount | Loan Type |
|---|---|---|---|
| Previous Owner | $334,400 | New Conventional | |
| Previous Owner | $315,100 | Future Advance Clause Open End Mortgage |
Source: Doorify MLS
MLS Number: 10133351
APN: 1759.01-15-8605-000
- 1116 Shasta Daisy Dr
- 5138 Corner Rock Dr
- 11249 Jeffreys Ln
- 1228 Stonemill Falls Dr
- 4628 Rogers Rd
- 6205 Roles Saddle Dr
- 5800 Clearsprings Dr
- 1123 Ambrose Dr
- 5904 Clearsprings Dr
- 1122 Willowgrass Ln
- 1453 Stonemill Falls Dr
- 1120 Mackinaw Dr
- 1345 Provision Place
- 1101 Willowgrass Ln Unit 15A
- 3830 Heritage View Trail
- 1212 Mackinaw Dr
- 1201 Argentum St
- 1413 Yardley Dr
- 1300 Marshall Farm St
- 3819 Wild Meadow Ln
- 5037 Huntingcreek Dr
- 1120 Meridian Branch Dr
- 812 Willow Tower Ct
- 916 Sugar Gap Rd
- 1525 Lindenberg Square
- 1521 Lindenberg Square
- 212 Bridge Point Dr
- 307 Morgan Brook Way
- 6208 Degrace Dr
- 1038 Grand Ridge Dr
- 1001 Hornbuckle Ct
- 434 Belgian Red Way
- 368 Spelt Ct
- 1891 S Franklin St
- 118 Brandi Dr
- 919 Middle Ground Ave
- 1116 Heritage Greens Dr
- 4508 Hayrick Ct
- 925 Alba Rose Ave
- 108 S Main St
