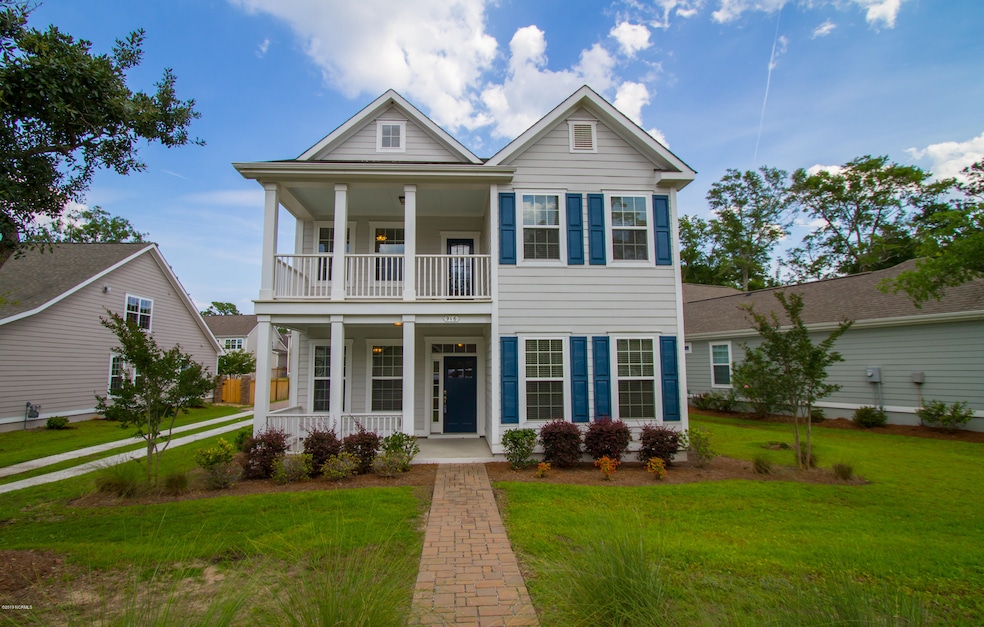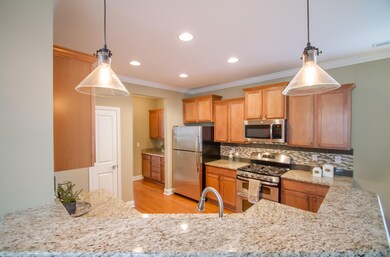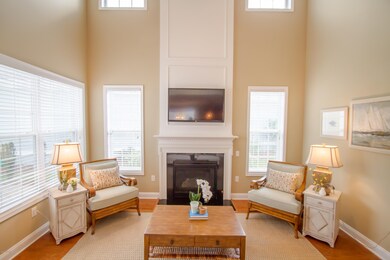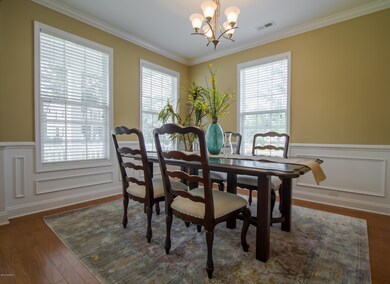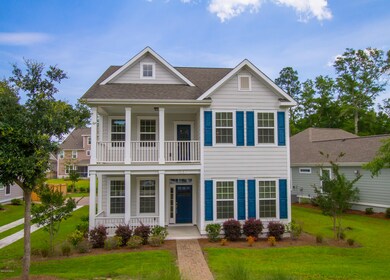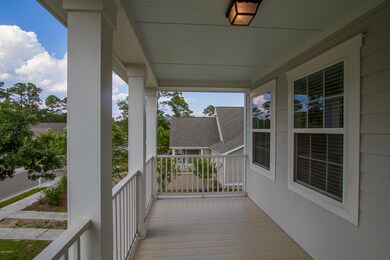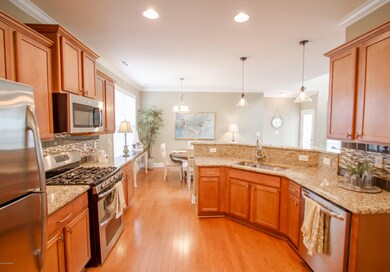
916 Tidalwalk Dr Wilmington, NC 28409
Intracoastal Waterway NeighborhoodEstimated Value: $749,000 - $991,000
Highlights
- Boat Dock
- Fitness Center
- Clubhouse
- Edwin A. Anderson Elementary School Rated A-
- Gated Community
- Vaulted Ceiling
About This Home
As of March 2020Southern Charm with Coastal Amenities! Located in the seaside community of Tidalwalk, the double balcony on this beautiful home is ready to welcome you. Greeted by a large, covered, sitting porch, step into this gorgeous home which displays an elegant formal dining room with wainscoting, popular Butler's Pantry for extra storage and open kitchen with stainless appliances including gas stove, mosaic tile backsplash, and pantry. An eat-in dining area off the kitchen opens to the 2-story great room flooded with natural sunlight and a relaxing fireplace. Need more space, head upstairs to the huge bonus room and invite your friends in to watch the game. Great flex space this room includes its own bath and closet and can also be used as a large 5th bedroom. This versatile floor plan provides two master suites, one on the first floor with private bath and walk in shower. The second master suite is upstairs and includes its own master bath and access to the viewing balcony, creating a relaxing outdoor living space in which to take in the breezes off the intracoastal waterway just down the street. The 2nd level laundry room conveniently serves this 5-bedroom, 5.5 bath home. The 2-car garage features custom storage shelving an epoxy coated floor. Fenced yard is perfect for keeping pets safe and creating privacy. After spending a day at Tidalwalk's private beach and pier, rinse off using the attached outdoor shower, or relax a bit longer on the beautiful stone patio. With generous living space, an ample number of bedrooms, and custom details throughout, this extraordinary dwelling is a pure homeowners delight. Tidalwalk is a natural gas community. Meet your neighbors at private resident's clubhouse offering additional meeting space, a beautiful shell fireplace, kitchen facilities, gym and workout room and a large pool with sundeck. Or head down to the dock and private beach area. A morning walk will lead you to a glorious sunrise over the intracoastal waterway.
Last Agent to Sell the Property
Wendy Thompson
Keller Williams Innovate-Wilmington Listed on: 10/28/2019
Last Buyer's Agent
The Newman Group
Coldwell Banker Sea Coast Advantage
Home Details
Home Type
- Single Family
Est. Annual Taxes
- $2,553
Year Built
- Built in 2011
Lot Details
- 9,148 Sq Ft Lot
- Lot Dimensions are 90x133x49x139
- Property fronts a private road
- Fenced Yard
- Wood Fence
- Irrigation
- Property is zoned R-15
HOA Fees
- $84 Monthly HOA Fees
Home Design
- Slab Foundation
- Wood Frame Construction
- Architectural Shingle Roof
- Wood Siding
- Stick Built Home
Interior Spaces
- 3,110 Sq Ft Home
- 2-Story Property
- Vaulted Ceiling
- Ceiling Fan
- 1 Fireplace
- Living Room
- Formal Dining Room
- Laundry Room
Kitchen
- Gas Oven
- Built-In Microwave
- Dishwasher
- Disposal
Flooring
- Wood
- Carpet
- Tile
Bedrooms and Bathrooms
- 5 Bedrooms
- Primary Bedroom on Main
- Walk-In Closet
- Walk-in Shower
Parking
- 2 Car Attached Garage
- Driveway
- Off-Street Parking
Outdoor Features
- Balcony
- Covered patio or porch
Utilities
- Central Air
- Heat Pump System
- Heating System Uses Natural Gas
- Co-Op Water
- Electric Water Heater
Listing and Financial Details
- Assessor Parcel Number R08200-005-118-000
Community Details
Overview
- Tidalwalk Subdivision
- Maintained Community
Amenities
- Clubhouse
Recreation
- Boat Dock
- Fitness Center
- Community Pool
Security
- Resident Manager or Management On Site
- Gated Community
Ownership History
Purchase Details
Home Financials for this Owner
Home Financials are based on the most recent Mortgage that was taken out on this home.Purchase Details
Home Financials for this Owner
Home Financials are based on the most recent Mortgage that was taken out on this home.Purchase Details
Home Financials for this Owner
Home Financials are based on the most recent Mortgage that was taken out on this home.Similar Homes in Wilmington, NC
Home Values in the Area
Average Home Value in this Area
Purchase History
| Date | Buyer | Sale Price | Title Company |
|---|---|---|---|
| Fowler Mason Dick | $425,000 | None Available | |
| Cottingham Shawn C | $375,000 | None Available | |
| Sadowski Paul Andrew | $339,000 | None Available |
Mortgage History
| Date | Status | Borrower | Loan Amount |
|---|---|---|---|
| Open | Fowler Mason Dick | $340,000 | |
| Previous Owner | Cottingham Shawn C | $56,350 | |
| Previous Owner | Cottingham Shawn C | $299,900 | |
| Previous Owner | Sadowski Paul Andrew | $271,132 |
Property History
| Date | Event | Price | Change | Sq Ft Price |
|---|---|---|---|---|
| 03/26/2020 03/26/20 | Sold | $425,000 | -5.6% | $137 / Sq Ft |
| 02/14/2020 02/14/20 | Pending | -- | -- | -- |
| 10/28/2019 10/28/19 | For Sale | $450,000 | +20.0% | $145 / Sq Ft |
| 10/27/2017 10/27/17 | Sold | $374,900 | -6.0% | $121 / Sq Ft |
| 09/15/2017 09/15/17 | Pending | -- | -- | -- |
| 03/07/2017 03/07/17 | For Sale | $399,000 | 0.0% | $128 / Sq Ft |
| 07/09/2015 07/09/15 | Rented | $2,650 | -1.9% | -- |
| 07/08/2015 07/08/15 | Under Contract | -- | -- | -- |
| 05/08/2015 05/08/15 | For Rent | $2,700 | 0.0% | -- |
| 10/01/2014 10/01/14 | Rented | $2,700 | -5.3% | -- |
| 09/30/2014 09/30/14 | Under Contract | -- | -- | -- |
| 05/28/2014 05/28/14 | For Rent | $2,850 | 0.0% | -- |
| 01/23/2013 01/23/13 | Sold | $338,900 | -5.3% | $122 / Sq Ft |
| 12/15/2012 12/15/12 | Pending | -- | -- | -- |
| 10/18/2011 10/18/11 | For Sale | $357,735 | -- | $128 / Sq Ft |
Tax History Compared to Growth
Tax History
| Year | Tax Paid | Tax Assessment Tax Assessment Total Assessment is a certain percentage of the fair market value that is determined by local assessors to be the total taxable value of land and additions on the property. | Land | Improvement |
|---|---|---|---|---|
| 2024 | $2,553 | $478,900 | $129,900 | $349,000 |
| 2023 | $2,549 | $478,900 | $129,900 | $349,000 |
| 2022 | $2,573 | $478,900 | $129,900 | $349,000 |
| 2021 | $2,630 | $478,900 | $129,900 | $349,000 |
| 2020 | $2,490 | $393,600 | $123,500 | $270,100 |
| 2019 | $2,490 | $393,600 | $123,500 | $270,100 |
| 2018 | $2,490 | $393,600 | $123,500 | $270,100 |
| 2017 | $2,549 | $393,600 | $123,500 | $270,100 |
| 2016 | $2,495 | $360,000 | $130,000 | $230,000 |
| 2015 | -- | $360,000 | $130,000 | $230,000 |
| 2014 | -- | $377,100 | $130,000 | $247,100 |
Agents Affiliated with this Home
-
W
Seller's Agent in 2020
Wendy Thompson
Keller Williams Innovate-Wilmington
-
T
Buyer's Agent in 2020
The Newman Group
Coldwell Banker Sea Coast Advantage
-
J
Seller's Agent in 2017
Jennifer Summers
Fonville Morisey & Barefoot
-
Tonya Morris
T
Seller's Agent in 2015
Tonya Morris
Morris Realty of Wilmington
(910) 512-6855
11 Total Sales
-
D
Seller's Agent in 2013
Dottie Kilpatrick
D.R. Horton, Inc.
Map
Source: Hive MLS
MLS Number: 100190677
APN: R08200-005-118-000
- 909 Tidalwalk Dr
- 7816 Myrtle Grove Rd
- 828 Cupola Dr
- 6747 Carolina Beach Rd
- 6747 Carolina Beach
- 101 Seaview Rd N
- 6901 Southern Exposure
- 7701 Myrtle Grove Rd
- 7740 Dune Walk Ct
- 749 Cypress Village Place
- 7804 Bonfire Dr
- 1301 Porches Dr
- 761 Cypress Village Place
- 7733 Dune Walk Ct
- 1326 Tidalwalk Dr
- 1323 Summer Hideaway
- 229 Chimney Ln
- 6661 Carolina Beach
- 817 Glenarthur Dr
- 7406 Myrtle Grove
- 916 Tidalwalk Dr
- 924 Tidalwalk Dr
- 908 Tidalwalk Dr
- 932 Tidalwalk Dr
- 805 Cupola Dr
- 805 Cupola Dr
- 917 Tidalwalk Dr
- 921 Tidalwalk Dr
- 900 Tidalwalk Dr
- 913 Tidalwalk Dr
- 913 Tidalwalk Dr
- 940 Tidalwalk Dr
- 809 Cupola Dr
- 925 Tidalwalk Dr
- 925 Tidalwalk Dr
- 801 Cupola Dr
- 909 Tidalwalk Dr
- 813 Cupola Dr
- 948 Tidalwalk Dr
- 817 Cupola Dr
