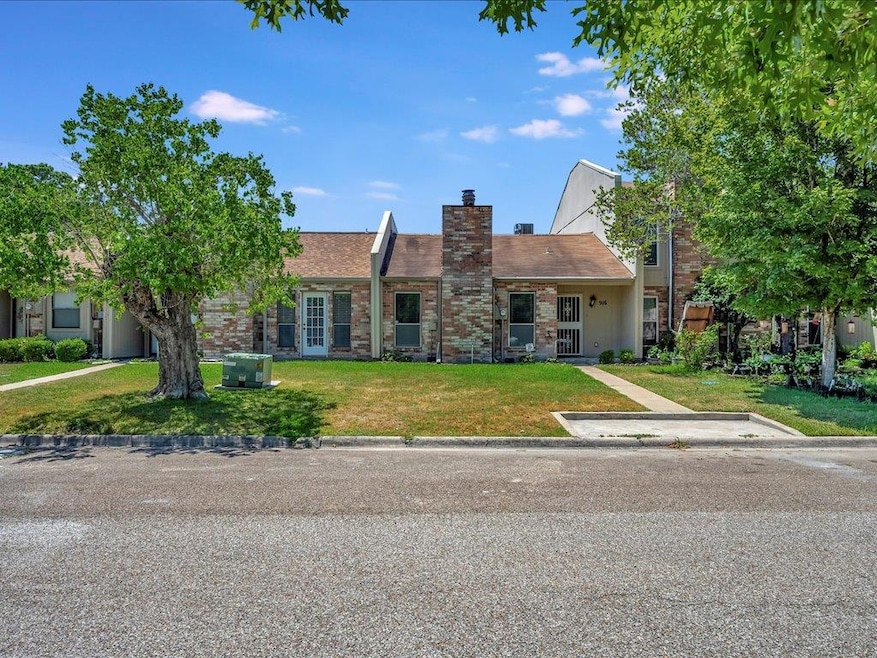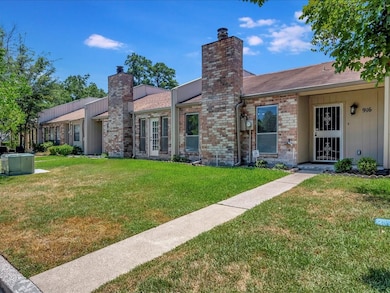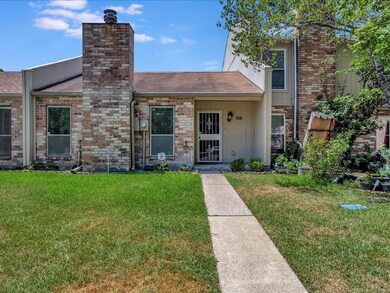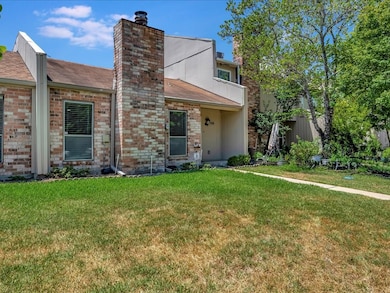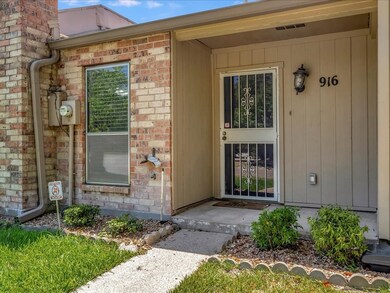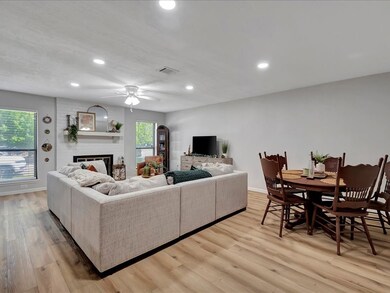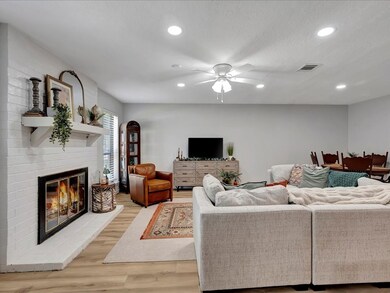
916 Trailwood Blvd Lufkin, TX 75904
Estimated payment $1,608/month
Highlights
- Wood Flooring
- Porch
- Central Heating and Cooling System
- Breakfast Area or Nook
- 2 Car Attached Garage
- Wood Burning Fireplace
About This Home
One story & updated! Everything you're looking for in a new townhome! This 3 bed 2 bath home has it all. New flooring, paint kitchen and bath updates galore! Enjoy sipping coffee in the sunroom, or relaxing by the wood burning fireplace. With access to a community pool and tennis courts, you won't have to leave the street!
Listing Agent
Gann Medford Real Estate Inc Brokerage Phone: 9366348888 License #TREC #0673292 Listed on: 12/06/2024
Home Details
Home Type
- Single Family
Est. Annual Taxes
- $4,026
Year Built
- Built in 1978
HOA Fees
- $60 Monthly HOA Fees
Parking
- 2 Car Attached Garage
Home Design
- Brick Exterior Construction
- Slab Foundation
- Composition Roof
Interior Spaces
- 1,194 Sq Ft Home
- 1-Story Property
- Wood Burning Fireplace
- Wood Flooring
- Laundry in unit
Kitchen
- Breakfast Area or Nook
- Range
- Dishwasher
Bedrooms and Bathrooms
- 3 Bedrooms
- 2 Full Bathrooms
Utilities
- Central Heating and Cooling System
- Heating System Uses Natural Gas
- Cable TV Available
Additional Features
- Porch
- 3,049 Sq Ft Lot
Listing and Financial Details
- Assessor Parcel Number 59686
Map
Home Values in the Area
Average Home Value in this Area
Tax History
| Year | Tax Paid | Tax Assessment Tax Assessment Total Assessment is a certain percentage of the fair market value that is determined by local assessors to be the total taxable value of land and additions on the property. | Land | Improvement |
|---|---|---|---|---|
| 2024 | $2,914 | $194,290 | $12,150 | $182,140 |
| 2023 | $2,309 | $116,200 | $12,150 | $104,050 |
| 2022 | $2,589 | $113,650 | $5,060 | $108,590 |
| 2021 | $2,555 | $103,710 | $5,060 | $98,650 |
| 2020 | $2,172 | $88,390 | $5,060 | $83,330 |
| 2019 | $2,297 | $88,390 | $5,060 | $83,330 |
| 2018 | $1,940 | $85,580 | $5,060 | $80,520 |
| 2017 | $1,940 | $81,380 | $5,060 | $76,320 |
| 2016 | $1,891 | $79,320 | $5,060 | $74,260 |
| 2015 | $1,748 | $79,320 | $5,060 | $74,260 |
| 2014 | $1,748 | $78,960 | $5,060 | $73,900 |
Property History
| Date | Event | Price | Change | Sq Ft Price |
|---|---|---|---|---|
| 03/03/2025 03/03/25 | Price Changed | $219,000 | -4.4% | $183 / Sq Ft |
| 12/06/2024 12/06/24 | For Sale | $229,000 | +90.8% | $192 / Sq Ft |
| 04/19/2021 04/19/21 | Sold | -- | -- | -- |
| 04/07/2021 04/07/21 | Pending | -- | -- | -- |
| 04/05/2021 04/05/21 | For Sale | $120,000 | -- | $82 / Sq Ft |
Purchase History
| Date | Type | Sale Price | Title Company |
|---|---|---|---|
| Warranty Deed | -- | Security & Guaranty Abstract |
Similar Homes in Lufkin, TX
Source: Nacogdoches County Board of REALTORS®
MLS Number: 22401712
APN: 59686
- 224 Bluebird Ln Unit 224
- 3205 Old Union Rd
- 300 S John Redditt Dr
- 2101 Palmore Rd
- 404 Brown Rd
- 802 Abney Ave Unit D
- 3200 Daniel McCall Dr
- 706 Henderson St
- 2605 S 1st St
- 3000 S 1st St
- 110 Champions Dr
- 300 Champions Dr
- 103 Shady Bend Dr
- 8280 Tx-103
- 353 Fm 1475
- 415 E Spruce St
- 4028 Western Oak St
- 14087 Fm 225
- 710 Lock St
- 3413 E Main St
