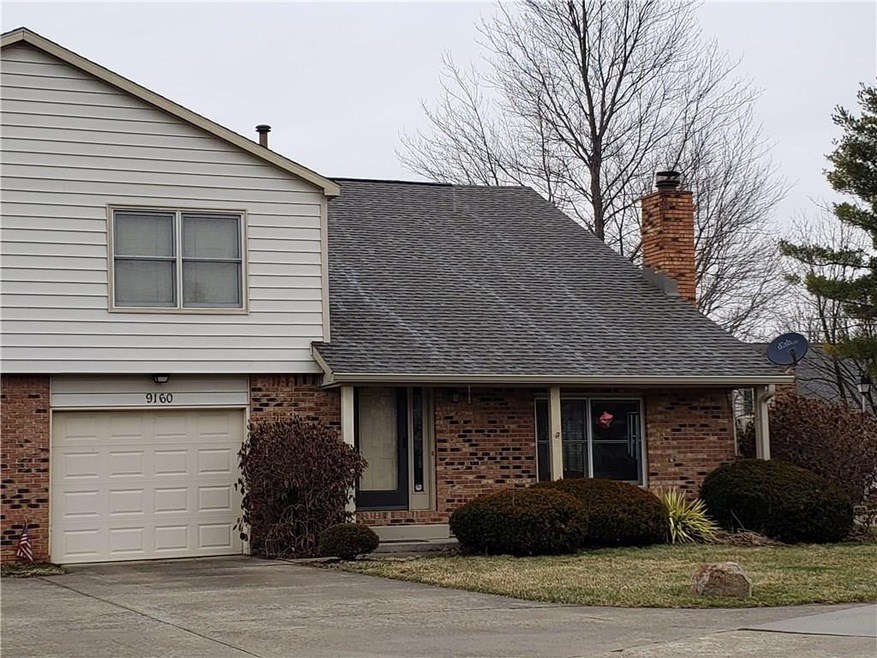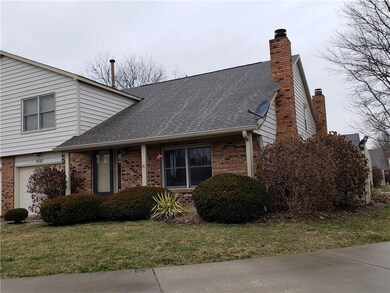
9160 Doubloon Rd Indianapolis, IN 46268
College Park NeighborhoodEstimated Value: $161,000 - $182,000
Highlights
- Updated Kitchen
- Traditional Architecture
- End Unit
- Mature Trees
- 1 Fireplace
- Breakfast Room
About This Home
As of April 2019LISTED AND PENDED. Spacious, open concept condo. New vinyl plank flooring on main level, new carpet on stairway and upper level, new ceiling fans in master and great rooms, new light fixtures in breakfast room and entry. Awesome floor-to-ceiling brick hearth fireplace, vaulted ceilings, private patio/deck (new sliding glass door). All appliances stay with the home, including washer/dryer. Great built-in shelving in garage. Great location - close to shopping - Fresh Thyme, Kroger, Trader Joe's - restaurants, convenient to Carmel, downtown Indy.
Last Agent to Sell the Property
F.C. Tucker Company License #RB14044648 Listed on: 03/18/2019

Property Details
Home Type
- Condominium
Est. Annual Taxes
- $636
Year Built
- Built in 1982
Lot Details
- End Unit
- Mature Trees
Parking
- 1 Car Attached Garage
- Driveway
Home Design
- Traditional Architecture
- Slab Foundation
- Vinyl Construction Material
Interior Spaces
- 2-Story Property
- 1 Fireplace
- Breakfast Room
- Updated Kitchen
Bedrooms and Bathrooms
- 2 Bedrooms
Home Security
Utilities
- Forced Air Heating System
- Heating System Uses Gas
- Gas Water Heater
Listing and Financial Details
- Assessor Parcel Number 490317111126000600
Community Details
Overview
- Association fees include home owners insurance insurance maintenance grounds maintenance structure management snow removal trash sewer
- North Willow Park Subdivision
- Property managed by Omni Management
Security
- Fire and Smoke Detector
Ownership History
Purchase Details
Home Financials for this Owner
Home Financials are based on the most recent Mortgage that was taken out on this home.Similar Homes in Indianapolis, IN
Home Values in the Area
Average Home Value in this Area
Purchase History
| Date | Buyer | Sale Price | Title Company |
|---|---|---|---|
| Williams Hannah | $95,500 | Meridian Title Corporation |
Mortgage History
| Date | Status | Borrower | Loan Amount |
|---|---|---|---|
| Open | Williams Hannah | $92,635 | |
| Previous Owner | Lamberson Richard D | $65,000 | |
| Previous Owner | Lamberson Richard D | $66,000 |
Property History
| Date | Event | Price | Change | Sq Ft Price |
|---|---|---|---|---|
| 04/29/2019 04/29/19 | Sold | $95,500 | 0.0% | $81 / Sq Ft |
| 03/18/2019 03/18/19 | Pending | -- | -- | -- |
| 03/18/2019 03/18/19 | For Sale | $95,500 | -- | $81 / Sq Ft |
Tax History Compared to Growth
Tax History
| Year | Tax Paid | Tax Assessment Tax Assessment Total Assessment is a certain percentage of the fair market value that is determined by local assessors to be the total taxable value of land and additions on the property. | Land | Improvement |
|---|---|---|---|---|
| 2024 | $1,636 | $168,400 | $16,900 | $151,500 |
| 2023 | $1,636 | $162,600 | $16,900 | $145,700 |
| 2022 | $1,332 | $134,200 | $16,800 | $117,400 |
| 2021 | $1,237 | $121,900 | $16,800 | $105,100 |
| 2020 | $1,056 | $110,900 | $16,800 | $94,100 |
| 2019 | $790 | $94,900 | $16,700 | $78,200 |
| 2018 | $752 | $91,800 | $16,700 | $75,100 |
| 2017 | $667 | $86,800 | $16,700 | $70,100 |
| 2016 | $607 | $83,100 | $16,700 | $66,400 |
| 2014 | $464 | $77,900 | $16,700 | $61,200 |
| 2013 | $558 | $83,500 | $16,700 | $66,800 |
Agents Affiliated with this Home
-
Julianne Hurdle

Seller's Agent in 2019
Julianne Hurdle
F.C. Tucker Company
(317) 331-5448
1 in this area
85 Total Sales
Map
Source: MIBOR Broker Listing Cooperative®
MLS Number: MBR21627672
APN: 49-03-17-111-126.000-600
- 9054 Cinnebar Dr
- 9263 Golden Oaks W
- 8980 Cinnebar Dr
- 2424 N Willow Way
- 9464 Maple Way Unit 27
- 9449 Maple Way
- 9452 Maple Way
- 8934 Pinyon Ct
- 2378 the Springs Dr
- 9553 Maple Way
- 2231 Colfax Ln
- 9572 Maple Way
- 2856 Jamieson Ln
- 2922 Amherst St
- 2270 Brightwell Place
- 3029 Oberlin Ct
- 9080 Dewberry Ct
- 8720 Yardley Ct Unit 100
- 9640 Bramblewood Way
- 9338 Eden Woods Ct
- 9160 Doubloon Rd
- 9168 Doubloon Rd
- 9164 Doubloon Rd
- 9172 Doubloon Rd
- 9172 Doubloon Rd Unit 140
- 9161 Cinnebar Dr
- 9161 Cinnebar Dr Unit 61
- 9169 Cinnebar Dr
- 9184 Doubloon Rd
- 9188 Doubloon Rd
- 9159 Doubloon Rd
- 9167 Doubloon Rd
- 9157 Cinnebar Dr
- 9192 Doubloon Rd
- 9196 Doubloon Rd
- 9165 Cinnebar Dr
- 9191 Cinnebar Dr
- 9191 Cinnebar Dr Unit 165
- 9163 Doubloon Rd
- 9129 Doubloon Rd

