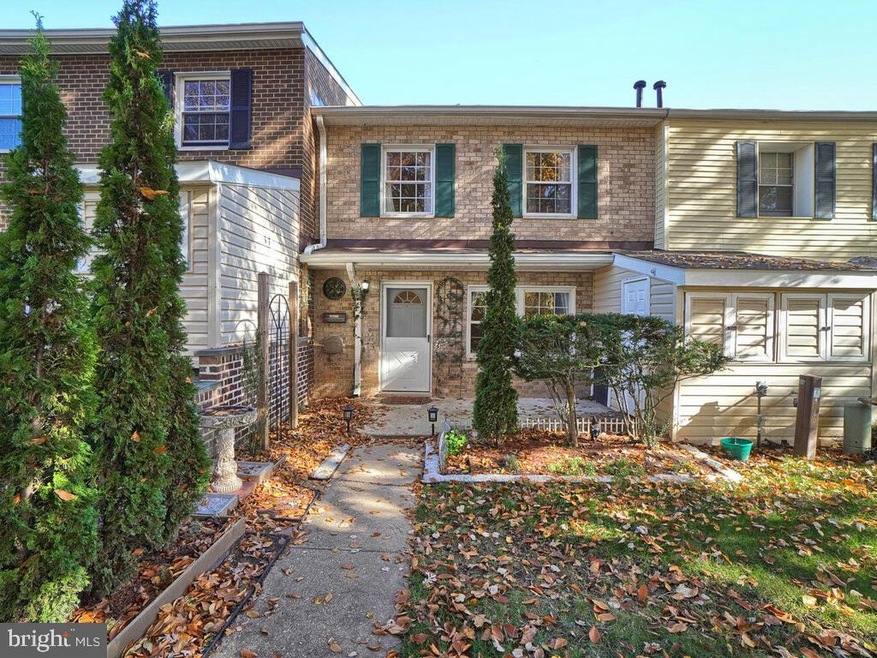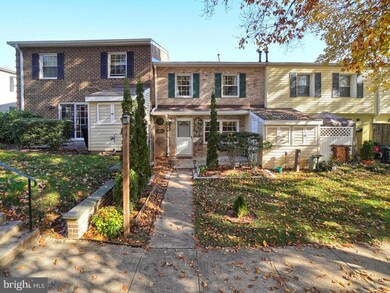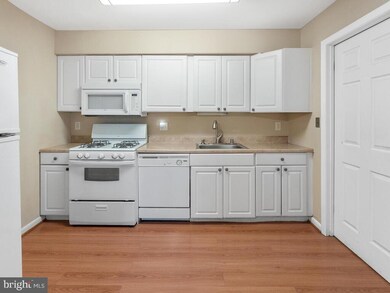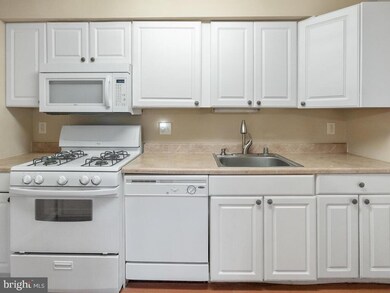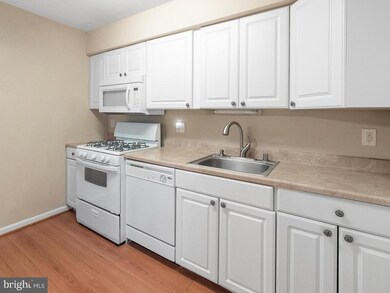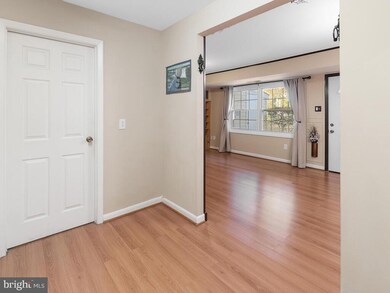
9160 Hitching Post Ln Unit G Laurel, MD 20723
North Laurel NeighborhoodHighlights
- Open Floorplan
- Colonial Architecture
- Laundry Room
- Murray Hill Middle School Rated A-
- Community Center
- Forced Air Heating and Cooling System
About This Home
As of October 2022Well kept unit with updated bathroom, new carpet on the stairs and the upper level plus fresh paint. Nice open floor plan and on the back side of the building with a view of the trees out the front window. Main level laundry with half bath and open floor plan with a large combination living/dining room. Some exterior storage in the closet off the front patio as well. Great location for commuting and close to shopping. This home shows nicely and is ready for a new owner. Come and see it today.
Townhouse Details
Home Type
- Townhome
Est. Annual Taxes
- $2,217
Year Built
- Built in 1973
Lot Details
- Property is in very good condition
HOA Fees
- $233 Monthly HOA Fees
Parking
- Parking Lot
Home Design
- Colonial Architecture
Interior Spaces
- 840 Sq Ft Home
- Property has 2 Levels
- Open Floorplan
- Combination Dining and Living Room
- Carpet
Kitchen
- Gas Oven or Range
- Range Hood
- Built-In Microwave
- Dishwasher
- Disposal
Bedrooms and Bathrooms
- 2 Bedrooms
Laundry
- Laundry Room
- Dryer
- Washer
Utilities
- Forced Air Heating and Cooling System
- Natural Gas Water Heater
Listing and Financial Details
- Tax Lot UN G
- Assessor Parcel Number 1406419909
Community Details
Overview
- Association fees include common area maintenance, lawn care front, snow removal, trash, water
- Whiskey Bottom Community
- Whiskey Bottom Subdivision
Amenities
- Common Area
- Community Center
Ownership History
Purchase Details
Home Financials for this Owner
Home Financials are based on the most recent Mortgage that was taken out on this home.Purchase Details
Home Financials for this Owner
Home Financials are based on the most recent Mortgage that was taken out on this home.Purchase Details
Home Financials for this Owner
Home Financials are based on the most recent Mortgage that was taken out on this home.Purchase Details
Home Financials for this Owner
Home Financials are based on the most recent Mortgage that was taken out on this home.Purchase Details
Home Financials for this Owner
Home Financials are based on the most recent Mortgage that was taken out on this home.Purchase Details
Home Financials for this Owner
Home Financials are based on the most recent Mortgage that was taken out on this home.Purchase Details
Home Financials for this Owner
Home Financials are based on the most recent Mortgage that was taken out on this home.Purchase Details
Home Financials for this Owner
Home Financials are based on the most recent Mortgage that was taken out on this home.Map
Similar Homes in Laurel, MD
Home Values in the Area
Average Home Value in this Area
Purchase History
| Date | Type | Sale Price | Title Company |
|---|---|---|---|
| Deed | $218,000 | -- | |
| Deed | $195,000 | Classic Settlements Inc | |
| Deed | $102,900 | -- | |
| Deed | $102,900 | First American Title Ins Co | |
| Trustee Deed | $181,599 | None Available | |
| Deed | $102,900 | -- | |
| Deed | $159,000 | -- | |
| Deed | $78,000 | -- |
Mortgage History
| Date | Status | Loan Amount | Loan Type |
|---|---|---|---|
| Previous Owner | $165,750 | New Conventional | |
| Previous Owner | $91,100 | New Conventional | |
| Previous Owner | $99,813 | New Conventional | |
| Previous Owner | $99,813 | New Conventional | |
| Previous Owner | $99,813 | New Conventional | |
| Previous Owner | $99,813 | New Conventional | |
| Previous Owner | $45,400 | Credit Line Revolving | |
| Previous Owner | $170,000 | Stand Alone Refi Refinance Of Original Loan | |
| Previous Owner | $163,770 | Adjustable Rate Mortgage/ARM | |
| Previous Owner | $76,950 | No Value Available |
Property History
| Date | Event | Price | Change | Sq Ft Price |
|---|---|---|---|---|
| 10/27/2022 10/27/22 | Sold | $218,000 | 0.0% | $260 / Sq Ft |
| 09/10/2022 09/10/22 | Pending | -- | -- | -- |
| 08/19/2022 08/19/22 | For Sale | $218,000 | 0.0% | $260 / Sq Ft |
| 05/16/2021 05/16/21 | Rented | $1,700 | 0.0% | -- |
| 05/14/2021 05/14/21 | Under Contract | -- | -- | -- |
| 05/05/2021 05/05/21 | For Rent | $1,700 | 0.0% | -- |
| 05/02/2021 05/02/21 | Under Contract | -- | -- | -- |
| 03/01/2021 03/01/21 | For Rent | $1,700 | 0.0% | -- |
| 12/15/2020 12/15/20 | Sold | $195,000 | +5.4% | $232 / Sq Ft |
| 11/12/2020 11/12/20 | Pending | -- | -- | -- |
| 11/10/2020 11/10/20 | For Sale | $185,000 | -- | $220 / Sq Ft |
Tax History
| Year | Tax Paid | Tax Assessment Tax Assessment Total Assessment is a certain percentage of the fair market value that is determined by local assessors to be the total taxable value of land and additions on the property. | Land | Improvement |
|---|---|---|---|---|
| 2024 | $2,927 | $174,767 | $0 | $0 |
| 2023 | $2,610 | $156,233 | $0 | $0 |
| 2022 | $2,304 | $137,700 | $65,000 | $72,700 |
| 2021 | $2,257 | $134,467 | $0 | $0 |
| 2020 | $2,211 | $131,233 | $0 | $0 |
| 2019 | $1,846 | $128,000 | $50,000 | $78,000 |
| 2018 | $1,976 | $127,133 | $0 | $0 |
| 2017 | $1,952 | $128,000 | $0 | $0 |
| 2016 | -- | $125,400 | $0 | $0 |
| 2015 | -- | $125,400 | $0 | $0 |
| 2014 | -- | $125,400 | $0 | $0 |
Source: Bright MLS
MLS Number: MDHW287566
APN: 06-419909
- 9015 N Laurel Rd Unit I
- 9316 Canterbury Riding
- 9937 Whiskey Run
- 9508 Mellow Ct
- 9070 Moonshine Hollow Unit B
- 9208 Homestretch Ct
- 9538 Cissell Ave
- Lot 5 Cissell Ave
- Lot 41 Cissell Ave
- 9140 Grant Ave
- 9523 Kings Grant Rd
- 9348 Northgate Rd
- 9400 Squires Ct
- 9505 Queens Guard Ct
- 9525 Queens Guard Ct
- 9428 Royal Path Cove
- 610 Main St Unit 413
- 605 Prince George St
- 80 Midway Ave
- 9309 Gordon Ct
