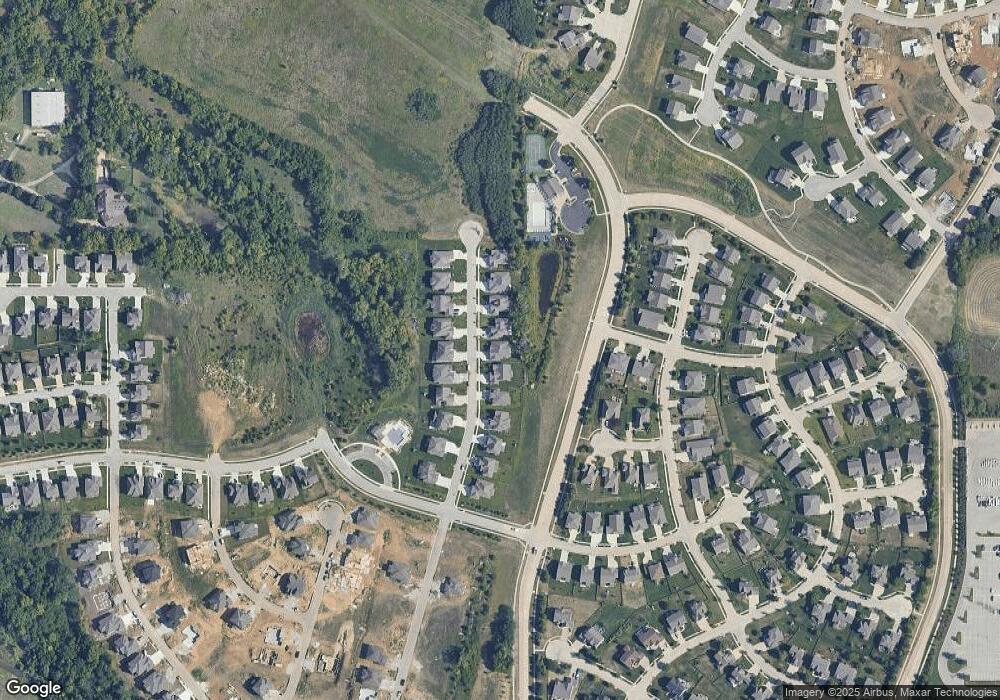9161 Gander St Lenexa, KS 66227
Estimated Value: $451,768 - $674,000
4
Beds
3
Baths
1,765
Sq Ft
$349/Sq Ft
Est. Value
About This Home
This home is located at 9161 Gander St, Lenexa, KS 66227 and is currently estimated at $615,942, approximately $348 per square foot. 9161 Gander St is a home with nearby schools including Canyon Creek Elementary School, Prairie Trail Middle School, and Olathe Northwest High School.
Ownership History
Date
Name
Owned For
Owner Type
Purchase Details
Closed on
Mar 9, 2021
Sold by
Dcb Homes Llc
Bought by
Siler Todd W and Siler Rozanne M
Current Estimated Value
Home Financials for this Owner
Home Financials are based on the most recent Mortgage that was taken out on this home.
Original Mortgage
$399,000
Interest Rate
2.9%
Mortgage Type
New Conventional
Create a Home Valuation Report for This Property
The Home Valuation Report is an in-depth analysis detailing your home's value as well as a comparison with similar homes in the area
Home Values in the Area
Average Home Value in this Area
Purchase History
| Date | Buyer | Sale Price | Title Company |
|---|---|---|---|
| Siler Todd W | -- | First American Title |
Source: Public Records
Mortgage History
| Date | Status | Borrower | Loan Amount |
|---|---|---|---|
| Previous Owner | Siler Todd W | $399,000 |
Source: Public Records
Tax History Compared to Growth
Tax History
| Year | Tax Paid | Tax Assessment Tax Assessment Total Assessment is a certain percentage of the fair market value that is determined by local assessors to be the total taxable value of land and additions on the property. | Land | Improvement |
|---|---|---|---|---|
| 2024 | $8,492 | $69,012 | $14,091 | $54,921 |
| 2023 | $8,039 | $64,227 | $12,813 | $51,414 |
| 2022 | $7,352 | $57,282 | $10,678 | $46,604 |
| 2021 | $7,352 | $11,142 | $11,142 | $0 |
| 2020 | $1,042 | $6,782 | $6,782 | $0 |
| 2019 | $1,104 | $7,193 | $7,193 | $0 |
| 2018 | $281 | $0 | $0 | $0 |
Source: Public Records
Map
Nearby Homes
- The Hampton VI Plan at Prairie View at Creekside Woods
- The Sierra V Plan at Prairie View at Creekside Woods
- The Landon Plan at Prairie View at Creekside Woods
- The Mackenzie Plan at Prairie View at Creekside Woods
- The York Plan at Prairie View at Creekside Woods
- The Kelsey Plan at Prairie View at Creekside Woods
- The Grayson Reserve Plan at Prairie View at Creekside Woods
- The Kendyl Reverse Plan at Prairie View at Creekside Woods
- The Oakwood Plan at Prairie View at Creekside Woods
- The Timberland Expanded Plan at Prairie View at Creekside Woods
- The Hampton V Plan at Prairie View at Creekside Woods
- The Scottsdale Plan at Prairie View at Creekside Woods
- The Kinsley Plan at Prairie View at Creekside Woods
- The Sierra IV Plan at Prairie View at Creekside Woods
- The Kylee Plan at Prairie View at Creekside Woods
- The Morgan Plan at Prairie View at Creekside Woods
- The Hampton IV Plan at Prairie View at Creekside Woods
- The Avalon Plan at Prairie View at Creekside Woods
- The Landon II Plan at Prairie View at Creekside Woods
- The Wydnham II Plan at Prairie View at Creekside Woods
- 9153 Gander St
- 9169 Gander St
- 9145 Gander St
- 9177 Gander St
- 9162 Gander St
- 9154 Gander St
- 9137 Gander St
- 9170 Gander St
- 9146 Gander St
- 9185 Gander St
- 9178 Gander St
- 9129 Gander St
- 9186 Gander St
- 9138 Gander St
- 9193 Gander St
- 9130 Gander St
- 23807 W 91st Terrace
- 9194 Gander St
- 9201 Gander St
- 9218 Kenton St
