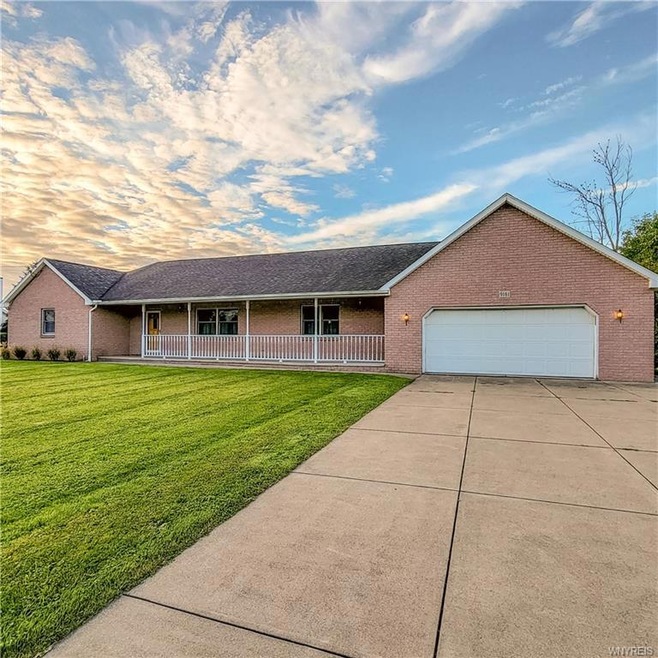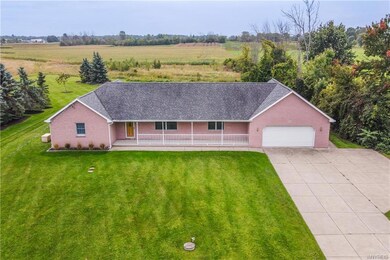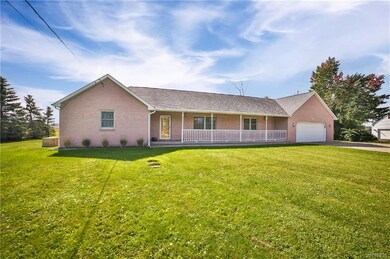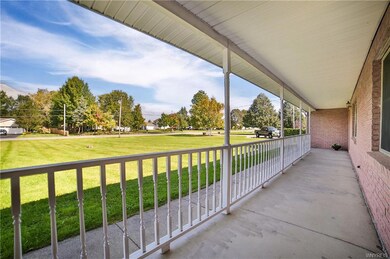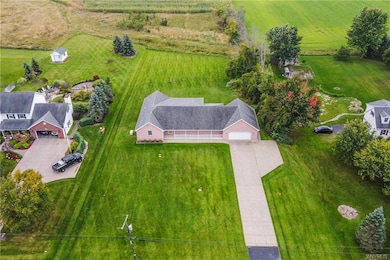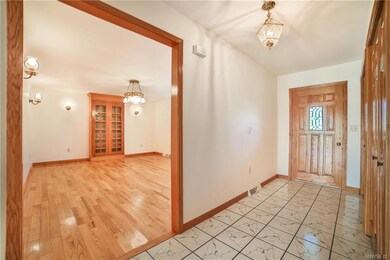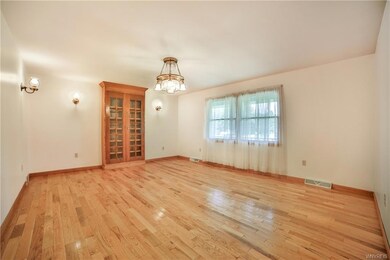Here it is...the sprawling, 2300 sqft, Clarence, all Brick Ranch that you have been waiting for! Well maintained by the original owner; this custom-built ranch offers 3 huge bedrooms, amazing walk-in closets, two ensuite bathrooms, an open kitchen, great room floor plan with access to the covered patio. You will love the walk-in butler's pantry 12x6, spacious first floor laundry mudroom area 13x8 with 1/2 bath and convenient access to the amazing backyard, 1.14 lush acres and oversized 2.5 car garage. You will enjoy relaxing and entertaining on the beautiful covered front porch and expansive covered rear patio. This home has so much to offer. The unique floor plan lends itself to many different living options. You are sure to love the gleaming hardwood floors, natural woodwork, six panel doors, closets, closets and more closets! The Heil High efficiency furnace, Bradford White High efficiency hot water heater and expansion tank were installed in 2023, there is a whole house Generac generator, a new circuit breaker panel and radon mitigation system will be installed prior to closing. The seller recently installed exterior drain tile, this is a truly a must see home!

