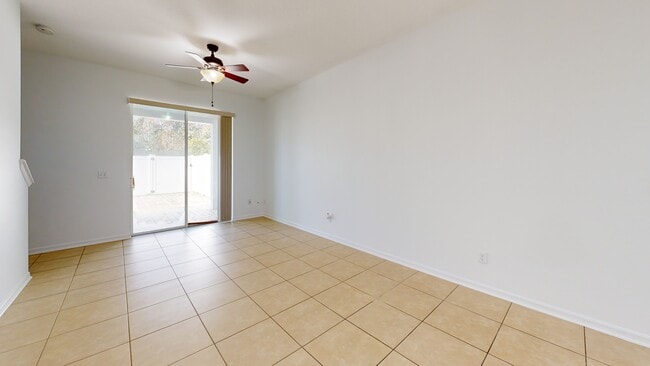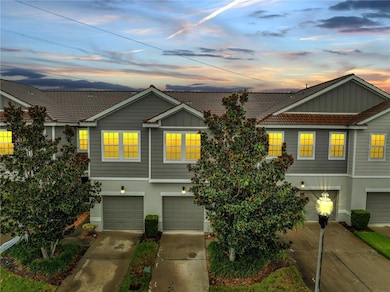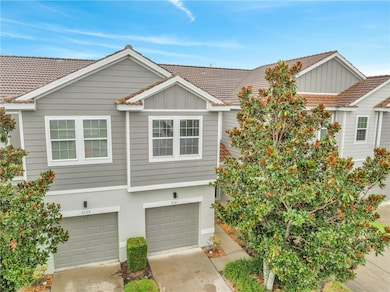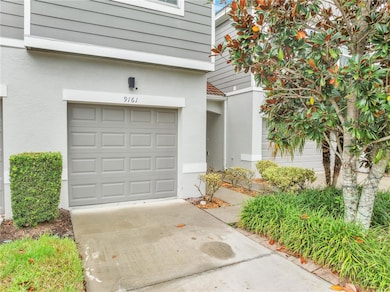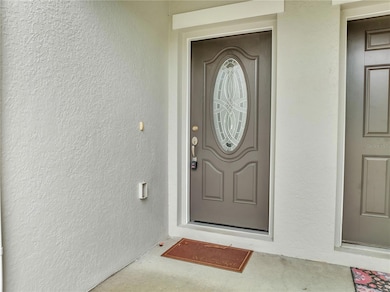
9161 Shepton St Orlando, FL 32825
Estimated payment $2,182/month
Highlights
- Open Floorplan
- 1 Car Attached Garage
- Living Room
- Community Pool
- Patio
- Community Playground
About This Home
A Place Where Comfort Meets Connection — 9161 Shepton St, Orlando, FL 32825. Tucked away in the heart of East Orlando, this beautiful home isn’t just a property — it’s a story waiting to unfold. From the moment you arrive, you’ll feel the calm energy of a home built for gatherings, laughter, and the little everyday moments that make life special.
Step inside and be greeted by soaring ceilings and natural light that fill the open-concept living space. The spacious kitchen — complete with modern cabinetry, sleek countertops, and stainless-steel appliances — opens seamlessly to the family room, making it the perfect setting for Sunday breakfasts or movie nights with loved ones.
Every corner tells a story of comfort and care. The primary suite is a true retreat — featuring a large walk-in closet and a tranquil ensuite bath where you can unwind after a long day. Two additional bedrooms provide flexibility for guests, a home office, or a growing family.
Step outside to the fenced backyard, a private oasis where barbecues, sunsets, and quiet mornings with coffee become part of your daily rhythm. Whether hosting friends or simply enjoying a quiet evening under the stars, this backyard was made for connection.
Beyond the walls, you’ll love the convenience of East Orlando living — close to top-rated schools, UCF, Waterford Lakes Town Center, and easy access to 417 & 408 for smooth commutes across the city.
Highlights: 3 Bedrooms | 2 Bathrooms | 1-Car Garage *Open-concept living with abundant light* Updated kitchen with modern finishes* Spacious fenced yard for family & pets * No rear neighbors / Low HOA
This isn’t just a place to live — it’s where life happens beautifully. Welcome home to 9161 Shepton St.
Listing Agent
PROPERTIES IN TOWN Brokerage Phone: 321-231-9843 License #3462003 Listed on: 03/25/2025
Townhouse Details
Home Type
- Townhome
Est. Annual Taxes
- $4,662
Year Built
- Built in 2013
Lot Details
- 1,600 Sq Ft Lot
- East Facing Home
HOA Fees
- $176 Monthly HOA Fees
Parking
- 1 Car Attached Garage
Home Design
- Slab Foundation
- Shingle Roof
- Block Exterior
- Stucco
Interior Spaces
- 1,281 Sq Ft Home
- 2-Story Property
- Open Floorplan
- Sliding Doors
- Living Room
- Laminate Flooring
Kitchen
- Range
- Microwave
- Dishwasher
Bedrooms and Bathrooms
- 3 Bedrooms
Laundry
- Laundry Room
- Dryer
- Washer
Schools
- Union Park Elementary School
- Union Park Middle School
- University High School
Utilities
- Central Heating and Cooling System
- High Speed Internet
- Cable TV Available
Additional Features
- Reclaimed Water Irrigation System
- Patio
Listing and Financial Details
- Visit Down Payment Resource Website
- Tax Lot 68
- Assessor Parcel Number 30-22-31-8082-00-680
Community Details
Overview
- Association fees include ground maintenance
- Empire Management Group Association, Phone Number (407) 770-1748
- Somerset Chase Subdivision
- The community has rules related to deed restrictions
Recreation
- Community Playground
- Community Pool
Pet Policy
- Dogs and Cats Allowed
Matterport 3D Tour
Floorplans
Map
Home Values in the Area
Average Home Value in this Area
Tax History
| Year | Tax Paid | Tax Assessment Tax Assessment Total Assessment is a certain percentage of the fair market value that is determined by local assessors to be the total taxable value of land and additions on the property. | Land | Improvement |
|---|---|---|---|---|
| 2025 | $4,758 | $261,470 | $75,000 | $186,470 |
| 2024 | $4,514 | $261,470 | $75,000 | $186,470 |
| 2023 | $4,514 | $263,529 | $75,000 | $188,529 |
| 2022 | $2,609 | $182,080 | $0 | $0 |
| 2021 | $2,551 | $176,777 | $50,000 | $126,777 |
| 2020 | $2,086 | $152,275 | $0 | $0 |
| 2019 | $2,130 | $148,851 | $0 | $0 |
| 2018 | $2,110 | $146,076 | $33,500 | $112,576 |
| 2017 | $1,914 | $133,583 | $33,500 | $100,083 |
| 2016 | $1,805 | $130,506 | $33,500 | $97,006 |
| 2015 | $1,841 | $128,881 | $30,000 | $98,881 |
| 2014 | $1,887 | $124,578 | $25,000 | $99,578 |
Property History
| Date | Event | Price | List to Sale | Price per Sq Ft | Prior Sale |
|---|---|---|---|---|---|
| 02/03/2026 02/03/26 | Price Changed | $314,900 | 0.0% | $246 / Sq Ft | |
| 01/16/2026 01/16/26 | For Rent | $2,295 | 0.0% | -- | |
| 01/15/2026 01/15/26 | Price Changed | $319,900 | -5.8% | $250 / Sq Ft | |
| 12/30/2025 12/30/25 | Price Changed | $339,500 | -1.5% | $265 / Sq Ft | |
| 11/12/2025 11/12/25 | Price Changed | $344,500 | -1.4% | $269 / Sq Ft | |
| 10/08/2025 10/08/25 | For Sale | $349,500 | 0.0% | $273 / Sq Ft | |
| 08/15/2025 08/15/25 | Off Market | $349,500 | -- | -- | |
| 03/25/2025 03/25/25 | For Sale | $349,500 | +58.9% | $273 / Sq Ft | |
| 02/21/2020 02/21/20 | Sold | $220,000 | 0.0% | $172 / Sq Ft | View Prior Sale |
| 01/20/2020 01/20/20 | Pending | -- | -- | -- | |
| 01/15/2020 01/15/20 | For Sale | $219,900 | +27.5% | $172 / Sq Ft | |
| 03/19/2018 03/19/18 | Off Market | $172,500 | -- | -- | |
| 12/18/2017 12/18/17 | Sold | $172,500 | +0.6% | $135 / Sq Ft | View Prior Sale |
| 11/14/2017 11/14/17 | Pending | -- | -- | -- | |
| 11/10/2017 11/10/17 | For Sale | $171,500 | -- | $134 / Sq Ft |
Purchase History
| Date | Type | Sale Price | Title Company |
|---|---|---|---|
| Warranty Deed | $220,000 | Celebration Title Group | |
| Warranty Deed | $172,500 | First Signature Title Inc | |
| Warranty Deed | $162,000 | Rp Title And Escrow Llc | |
| Deed | $162,000 | -- | |
| Special Warranty Deed | $163,290 | Ryland Title Company |
Mortgage History
| Date | Status | Loan Amount | Loan Type |
|---|---|---|---|
| Open | $200,000 | New Conventional | |
| Previous Owner | $165,343 | FHA | |
| Previous Owner | $159,065 | FHA | |
| Previous Owner | $163,290 | Adjustable Rate Mortgage/ARM |
About the Listing Agent

For the last almost 6 years I have been blessed to assist several families (mostly Latino), to purchase their first home, as well as several investors and commercial buyers. My #1 priority is fighting to obtain the best possible terms for my clients with the least out of their pockets.
Contact me with any real estate concern or question.
My passion is to help my community!
Paola's Other Listings
Source: Stellar MLS
MLS Number: O6289913
APN: 30-2231-8082-00-680
- 9193 Shepton St
- 9218 Shepton St
- 9277 Shepton St
- 9006 Shepton St
- 9013 Shepton St
- 628 Valencia Place Cir
- 9896 Red Eagle Dr
- 9067 Menewa Ct
- 8741 Claiborne Ct
- 9419 Tecumseh Dr
- 8954 Valencia Gardens Dr
- 9542 Brackin St
- 9414 Brackin St
- 9925 Dean Oaks Ct
- 9511 Brackin St
- 308 S Shadow Bay Dr
- 283 Pine Arbor Dr
- 1007 Great Shady Ln
- 8830 S Shadow Bay Dr
- 8812 S Shadow Bay Dr
- 9342 Shepton St
- 9013 Shepton St
- 519 Glastonbury Dr
- 469 Glastonbury Dr
- 527 Valencia Place Cir
- 101 Grande Valencia Dr
- 863 Vista Palma Way
- 8639 Foley Dr
- 9114 Tecumseh Dr
- 835 Mclean Ct
- 7009 Camden Oaks Aly
- 532 Park Tree Terrace
- 9010 Running Bull Rd
- 8804 Bay Vista Ct
- 738 N Dean Rd
- 1037 Chambord Ct
- 8515 Peppercorn Dr
- 1209 Roma Ct
- 10109 Regent Park Dr Unit 2502
- 8328 Cristobal Cir
Ask me questions while you tour the home.

