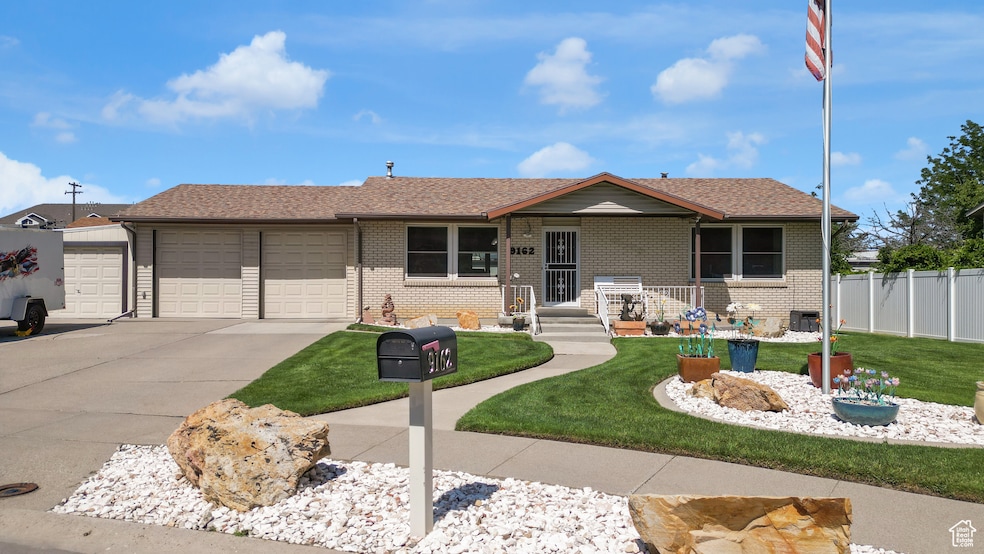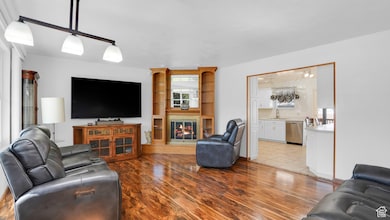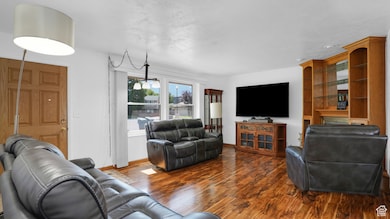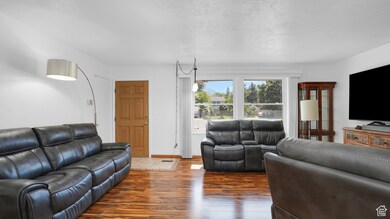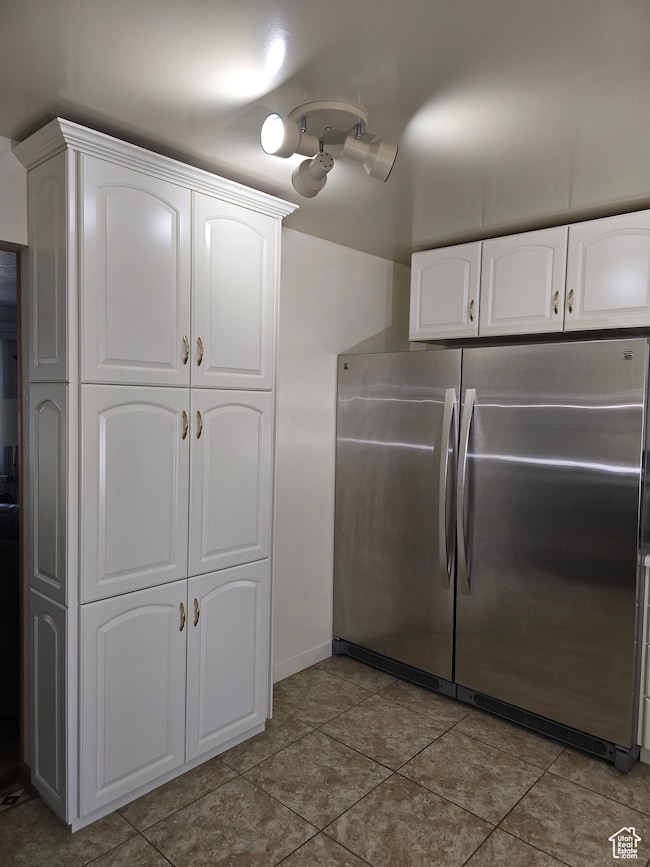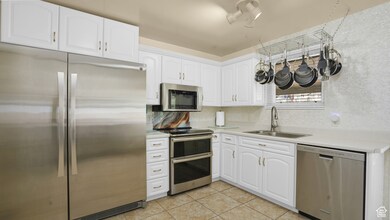
Estimated payment $3,657/month
Highlights
- Updated Kitchen
- Mountain View
- Main Floor Primary Bedroom
- Eastmont Middle School Rated A-
- Rambler Architecture
- 3-minute walk to Pebble Glen Park
About This Home
This Beautiful, Comfortable, Well-Maintained, Warm and Inviting Home has many Extras Included. The Kitchen has just been Updated May 2025. New Furnace in January 2025. New Vanity, Sink, Mirror and Faucet in Downstairs Bathroom in May 2025. New Water Heater in May 2022. New Vinyl Fence in front yard in June 2024. Large Tuff Shed with attic for extra storage. An 8-foot-tall Privacy Fence in backyard that was approved by Sandy City. The Security System is Included. Video Cameras are Included. You will love the Trex Deck of your Dreams for Entertaining. This deck is almost 40 ft. long and 15 ft wide with a 52 ft. Long Awning over the Deck and Patio Area. Bring on the BBQ's and Parties. Cafe Lights on the Awning Included. The Exercise Room Equipment and Sauna are Included with a Good Offer. The Living Room Sofa, Love Seat and Recliner are also Included. The Sewer is Paid up through December 2025. TruGreen has been paid for the Grass Fertilizing for the rest of the 2025 season (4 more applications left). Don't let this home with features you will appreciate slip through your hands. Hurry to see this home and make your Offer. Get it before it is gone. Square footage figures are provided as a courtesy estimate only and were obtained from the County Records. Buyer is advised to obtain an independent measurement. The Agent is the Owner of this Home. 2 hours advance notice for all showings.
Last Listed By
Cindy Hyatt
Realtypath LLC (Platinum) License #5768356 Listed on: 05/31/2025
Home Details
Home Type
- Single Family
Est. Annual Taxes
- $2,683
Year Built
- Built in 1976
Lot Details
- 9,148 Sq Ft Lot
- Cul-De-Sac
- Property is Fully Fenced
- Landscaped
- Sprinkler System
- Property is zoned Single-Family, R-1A
Parking
- 3 Car Attached Garage
- 6 Open Parking Spaces
Home Design
- Rambler Architecture
- Brick Exterior Construction
- Pitched Roof
Interior Spaces
- 2,240 Sq Ft Home
- 2-Story Property
- Wet Bar
- Dry Bar
- Ceiling Fan
- Self Contained Fireplace Unit Or Insert
- Gas Log Fireplace
- Double Pane Windows
- Blinds
- French Doors
- Sliding Doors
- Mountain Views
Kitchen
- Updated Kitchen
- Double Oven
- Free-Standing Range
- Microwave
- Freezer
- Disposal
Flooring
- Carpet
- Linoleum
- Laminate
- Tile
Bedrooms and Bathrooms
- 3 Bedrooms | 2 Main Level Bedrooms
- Primary Bedroom on Main
- Walk-In Closet
Laundry
- Laundry Chute
- Electric Dryer Hookup
Basement
- Basement Fills Entire Space Under The House
- Exterior Basement Entry
- Natural lighting in basement
Home Security
- Alarm System
- Storm Doors
- Fire and Smoke Detector
Outdoor Features
- Covered patio or porch
- Storage Shed
- Outbuilding
Schools
- Eastmont Middle School
- Jordan High School
Utilities
- Forced Air Heating and Cooling System
- Natural Gas Connected
- Satellite Dish
Community Details
- No Home Owners Association
- Pebble Glen #4 Subdivision
Listing and Financial Details
- Exclusions: Dryer, Gas Grill/BBQ, Satellite Equipment, Washer
- Assessor Parcel Number 28-05-302-006
Map
Home Values in the Area
Average Home Value in this Area
Tax History
| Year | Tax Paid | Tax Assessment Tax Assessment Total Assessment is a certain percentage of the fair market value that is determined by local assessors to be the total taxable value of land and additions on the property. | Land | Improvement |
|---|---|---|---|---|
| 2023 | $2,454 | $452,500 | $176,700 | $275,800 |
| 2022 | $2,536 | $456,900 | $173,300 | $283,600 |
| 2021 | $2,181 | $334,400 | $145,000 | $189,400 |
| 2020 | $2,101 | $303,800 | $145,000 | $158,800 |
| 2019 | $2,011 | $283,400 | $136,800 | $146,600 |
| 2018 | $1,761 | $258,300 | $136,800 | $121,500 |
| 2017 | $1,709 | $239,500 | $136,800 | $102,700 |
| 2016 | $1,681 | $227,700 | $136,800 | $90,900 |
| 2015 | $1,825 | $228,800 | $138,200 | $90,600 |
| 2014 | $1,785 | $219,400 | $134,100 | $85,300 |
Property History
| Date | Event | Price | Change | Sq Ft Price |
|---|---|---|---|---|
| 05/31/2025 05/31/25 | For Sale | $611,530 | -- | $273 / Sq Ft |
Purchase History
| Date | Type | Sale Price | Title Company |
|---|---|---|---|
| Interfamily Deed Transfer | -- | None Available | |
| Interfamily Deed Transfer | -- | Integrated Title Ins Service | |
| Interfamily Deed Transfer | -- | Integrated Title Ins Service | |
| Warranty Deed | -- | -- | |
| Quit Claim Deed | -- | -- | |
| Quit Claim Deed | -- | -- | |
| Quit Claim Deed | -- | -- |
Mortgage History
| Date | Status | Loan Amount | Loan Type |
|---|---|---|---|
| Open | $222,000 | Unknown | |
| Closed | $225,000 | Unknown | |
| Closed | $55,000 | Stand Alone Second | |
| Closed | $42,900 | Credit Line Revolving | |
| Closed | $25,000 | Unknown | |
| Closed | $138,618 | Fannie Mae Freddie Mac | |
| Closed | $119,939 | FHA | |
| Previous Owner | $36,661 | No Value Available |
Similar Homes in Sandy, UT
Source: UtahRealEstate.com
MLS Number: 2088846
APN: 28-05-302-006-0000
- 9217 S Holiday Bowl Ct Unit 8
- 9138 S Scirlein Dr
- 9287 S Fordham Ct
- 908 E Lazon Dr
- 918 E 9045 S
- 9128 Terri Lynn Dr Unit 147
- 540 Mingo View Ave
- 446 E Mountain View Dr
- 425 E Mountain View Dr
- 520 Locust St
- 665 E Howard Dr
- 965 E 9400 S
- 9516 S Garnet Dr
- 9095 S Tolman Farms Cir
- 687 E 8800 S Unit F
- 1053 Quarry View Way
- 8646 S Spartan Dr
- 8943 S 250 E
- 8693 Vaquero Dr
- 265 E 8880 S Unit 10
