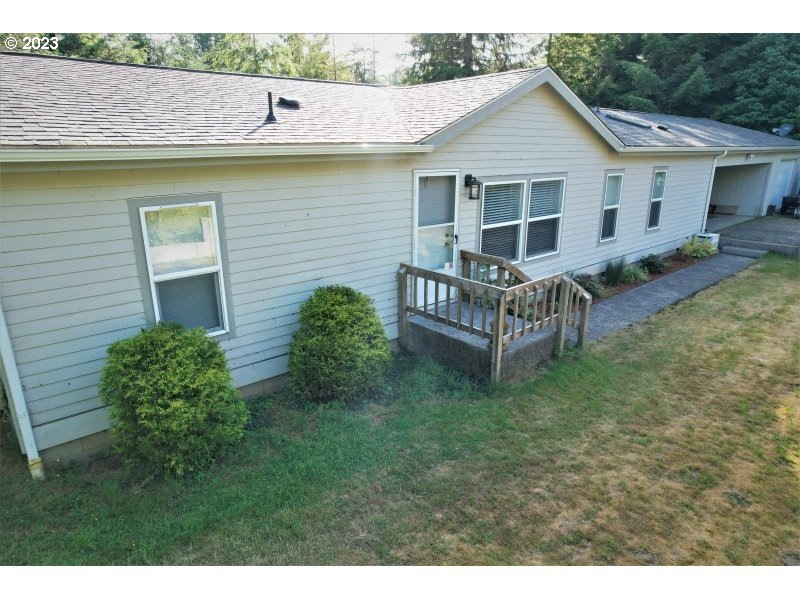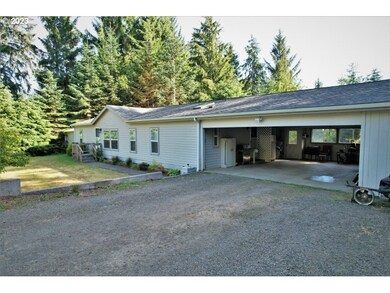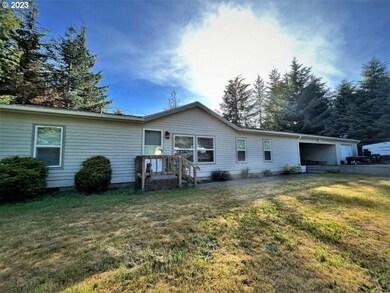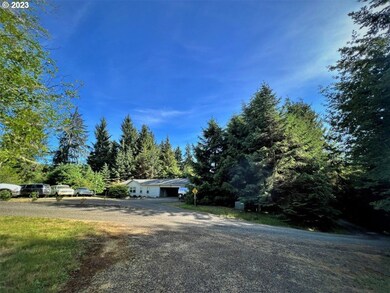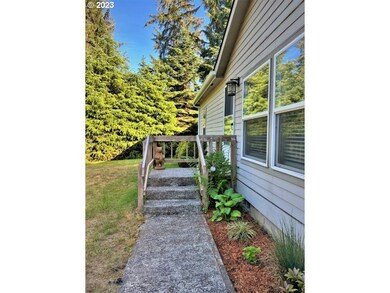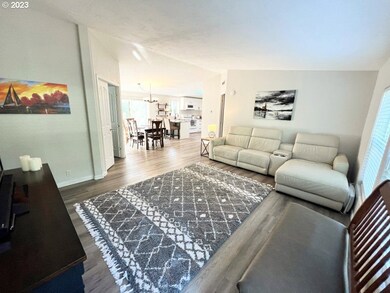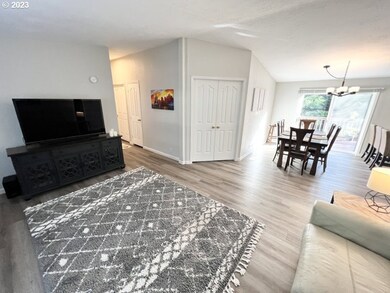
91627 Walluski Loop Astoria, OR 97103
3
Beds
2
Baths
1,596
Sq Ft
2.72
Acres
Highlights
- View of Trees or Woods
- No HOA
- 2 Car Attached Garage
- Deck
- Den
- Living Room
About This Home
As of August 2023Private country setting approximately 10 minutes from Astoria. Spacious home with a bonus room that could be an office. Updates throughout-large front and back yard. Back deck spans the whole back of the house which faces woods and is very private. Additional enclosed garage that could be for parking or small shop.
Property Details
Home Type
- Manufactured Home With Land
Est. Annual Taxes
- $2,018
Year Built
- Built in 1994
Parking
- 2 Car Attached Garage
Home Design
- Block Foundation
- Composition Roof
Interior Spaces
- 1,596 Sq Ft Home
- 1-Story Property
- Family Room
- Living Room
- Dining Room
- Den
- Utility Room
- Views of Woods
Kitchen
- Built-In Oven
- Built-In Range
- Microwave
- Dishwasher
Bedrooms and Bathrooms
- 3 Bedrooms
- 2 Full Bathrooms
Schools
- Astoria Elementary And Middle School
- Astoria High School
Utilities
- No Cooling
- Forced Air Heating System
- Electric Water Heater
- Septic Tank
Additional Features
- Deck
- 2.72 Acre Lot
Community Details
- No Home Owners Association
Listing and Financial Details
- Assessor Parcel Number 15060
Ownership History
Date
Name
Owned For
Owner Type
Purchase Details
Listed on
Jun 16, 2023
Closed on
Aug 11, 2023
Sold by
Bemus Paul A and Bemus Anush A
Bought by
Gale Katrina N
Seller's Agent
Vicky Rutherford
Area Properties, Inc.
Buyer's Agent
Kaia McMahan
Realty One Group Prestige
List Price
$495,000
Sold Price
$468,000
Premium/Discount to List
-$27,000
-5.45%
Total Days on Market
19
Views
68
Home Financials for this Owner
Home Financials are based on the most recent Mortgage that was taken out on this home.
Avg. Annual Appreciation
2.12%
Purchase Details
Listed on
Oct 28, 2019
Closed on
Dec 30, 2019
Sold by
Arnold Joseph S and Arnold M L
Bought by
Bemus Paul A and Bemus Anush A
Seller's Agent
Leigh Mortlock
eXp Realty LLC
Buyer's Agent
Meagan Lewis
Area Properties, Inc.
List Price
$297,500
Sold Price
$297,000
Premium/Discount to List
-$500
-0.17%
Home Financials for this Owner
Home Financials are based on the most recent Mortgage that was taken out on this home.
Avg. Annual Appreciation
13.31%
Original Mortgage
$291,620
Interest Rate
4.12%
Mortgage Type
FHA
Map
Create a Home Valuation Report for This Property
The Home Valuation Report is an in-depth analysis detailing your home's value as well as a comparison with similar homes in the area
Similar Homes in Astoria, OR
Home Values in the Area
Average Home Value in this Area
Purchase History
| Date | Type | Sale Price | Title Company |
|---|---|---|---|
| Warranty Deed | $468,000 | None Listed On Document | |
| Warranty Deed | $297,000 | Ticor Title Ins Co |
Source: Public Records
Mortgage History
| Date | Status | Loan Amount | Loan Type |
|---|---|---|---|
| Previous Owner | $267,399 | FHA | |
| Previous Owner | $291,620 | FHA |
Source: Public Records
Property History
| Date | Event | Price | Change | Sq Ft Price |
|---|---|---|---|---|
| 05/06/2025 05/06/25 | For Sale | $549,000 | +17.3% | $344 / Sq Ft |
| 08/22/2023 08/22/23 | Sold | $468,000 | -1.5% | $293 / Sq Ft |
| 07/06/2023 07/06/23 | Pending | -- | -- | -- |
| 06/25/2023 06/25/23 | Price Changed | $475,000 | -4.0% | $298 / Sq Ft |
| 06/16/2023 06/16/23 | For Sale | $495,000 | +66.7% | $310 / Sq Ft |
| 12/31/2019 12/31/19 | Sold | $297,000 | -0.2% | $186 / Sq Ft |
| 11/04/2019 11/04/19 | Pending | -- | -- | -- |
| 10/28/2019 10/28/19 | For Sale | $297,500 | -- | $186 / Sq Ft |
Source: Regional Multiple Listing Service (RMLS)
Tax History
| Year | Tax Paid | Tax Assessment Tax Assessment Total Assessment is a certain percentage of the fair market value that is determined by local assessors to be the total taxable value of land and additions on the property. | Land | Improvement |
|---|---|---|---|---|
| 2024 | $2,273 | $158,794 | -- | -- |
| 2023 | $2,073 | $145,337 | $0 | $0 |
| 2022 | $2,018 | $141,105 | $0 | $0 |
| 2021 | $1,966 | $136,997 | $0 | $0 |
| 2020 | $1,912 | $133,008 | $0 | $0 |
| 2019 | $695 | $46,450 | $0 | $0 |
| 2018 | $606 | $44,725 | $0 | $0 |
| 2017 | $613 | $43,423 | $0 | $0 |
| 2016 | $482 | $42,159 | $42,159 | $0 |
| 2015 | $508 | $40,932 | $40,932 | $0 |
| 2014 | $537 | $45,439 | $0 | $0 |
| 2013 | $555 | $38,584 | $0 | $0 |
Source: Public Records
Source: Regional Multiple Listing Service (RMLS)
MLS Number: 23067610
APN: 15060
Nearby Homes
- 37285 Towhee Dr
- 0 V L Walluski Loop
- 37330 Labiske Ln
- 90605 Highway 202
- 90605 Oregon 202
- 90373 Highway 202
- 90373 Oregon 202
- 38168 Labiske Ln
- 0 Abbott (19551) Rd Unit 823437
- 0 Abbott (19562) Rd Unit 823436
- 35927 Abbie Ln
- 35567 Dow Ln
- 37773 Harrison Ln
- 90757 Lazy Creek Rd
- 92277 Youngs River Rd
- 35636 Bella Ridge Loop
- 92303 Claremont Rd
- 35634 Bella Ridge Loop
- 37776 Harrison Ln
- 35680 Bella Ridge Loop
