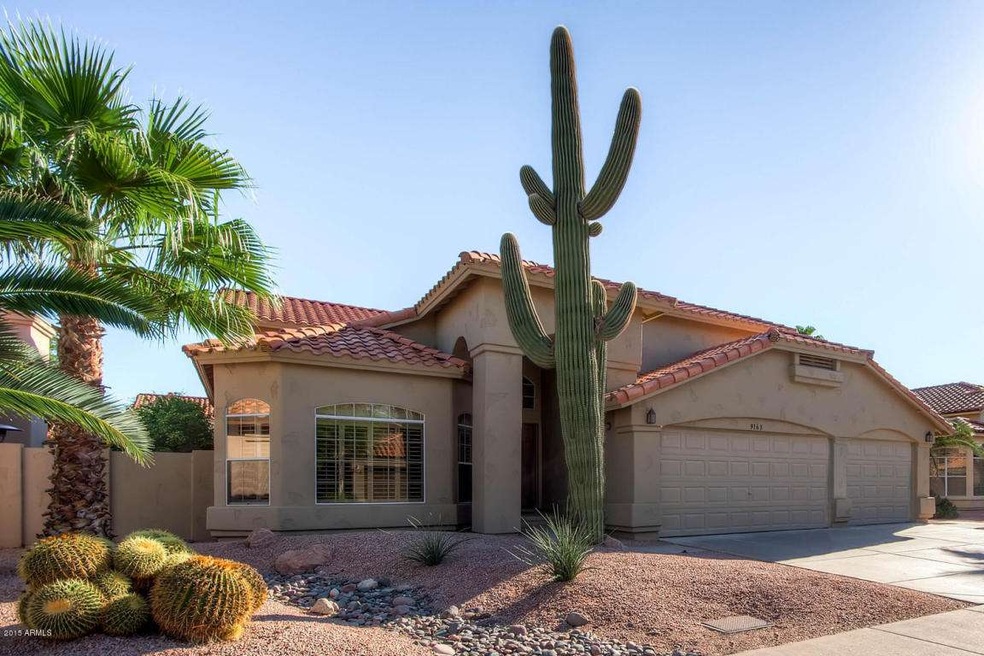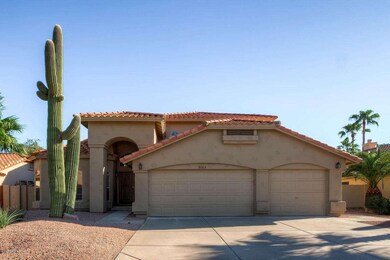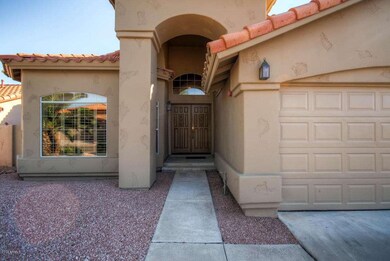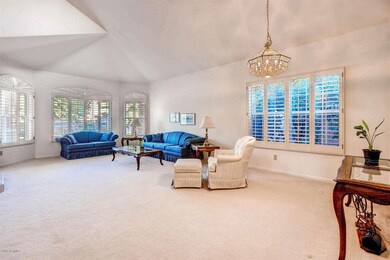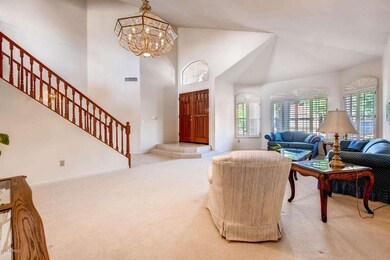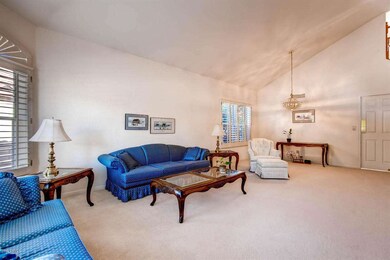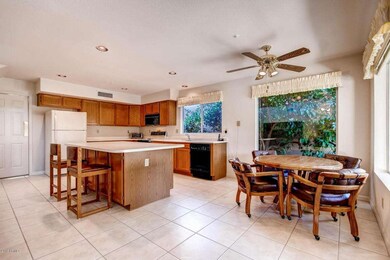
9163 E Pershing Ave Scottsdale, AZ 85260
Horizons NeighborhoodEstimated Value: $974,387 - $1,063,000
Highlights
- Private Pool
- Vaulted Ceiling
- Private Yard
- Redfield Elementary School Rated A
- Main Floor Primary Bedroom
- Covered patio or porch
About This Home
As of November 2015LIGHT & BRIGHT open floor plan featuring spacious living & dining areas w/soaring vaulted ceilings and a grand staircase leading to the second floor bedrooms & huge loft. Large eat-in kitchen w/island & breakfast bar opens to the family room w/cozy fireplace. The spacious master suite is conveniently located downstairs w/large walk-in closet, dual sinks, separate shower & garden tub and private exit to the backyard. Outside, enjoy a shady covered patio, sparkling pool, easy-care landscaping w/grassy play area & the privacy of no 2-story homes behind. This immaculate property has been meticulously-maintained and includes termite treatment warranty and newer roof underlayment w/10-yr warranty. Perfect opportunity to add upgrades & customize to your personal taste and make this home your own
Last Agent to Sell the Property
HomeSmart License #BR560441000 Listed on: 09/26/2015

Home Details
Home Type
- Single Family
Est. Annual Taxes
- $2,613
Year Built
- Built in 1994
Lot Details
- 7,350 Sq Ft Lot
- Desert faces the front of the property
- Block Wall Fence
- Backyard Sprinklers
- Sprinklers on Timer
- Private Yard
- Grass Covered Lot
Parking
- 3 Car Direct Access Garage
- Garage Door Opener
Home Design
- Wood Frame Construction
- Tile Roof
- Stucco
Interior Spaces
- 3,026 Sq Ft Home
- 2-Story Property
- Vaulted Ceiling
- Ceiling Fan
- Gas Fireplace
- Double Pane Windows
- Tinted Windows
- Solar Screens
- Family Room with Fireplace
- Fire Sprinkler System
Kitchen
- Eat-In Kitchen
- Breakfast Bar
- Built-In Microwave
- Dishwasher
- Kitchen Island
Flooring
- Carpet
- Linoleum
- Tile
Bedrooms and Bathrooms
- 4 Bedrooms
- Primary Bedroom on Main
- Walk-In Closet
- Primary Bathroom is a Full Bathroom
- 2.5 Bathrooms
- Dual Vanity Sinks in Primary Bathroom
- Bathtub With Separate Shower Stall
Laundry
- Laundry in unit
- Dryer
- Washer
Accessible Home Design
- Accessible Hallway
Outdoor Features
- Private Pool
- Covered patio or porch
Schools
- Redfield Elementary School
- Desert Canyon Middle School
- Desert Mountain High School
Utilities
- Refrigerated Cooling System
- Zoned Heating
- Heating System Uses Natural Gas
- High Speed Internet
- Cable TV Available
Community Details
- Property has a Home Owners Association
- Casa Privada Ii Association, Phone Number (480) 314-5876
- Built by Continental Homes
- Vista Parc Subdivision
Listing and Financial Details
- Tax Lot 179
- Assessor Parcel Number 217-41-430
Ownership History
Purchase Details
Home Financials for this Owner
Home Financials are based on the most recent Mortgage that was taken out on this home.Purchase Details
Purchase Details
Purchase Details
Similar Homes in Scottsdale, AZ
Home Values in the Area
Average Home Value in this Area
Purchase History
| Date | Buyer | Sale Price | Title Company |
|---|---|---|---|
| Ellsworth Timothy A | $480,000 | First American Title Ins Co | |
| Shoemaker Ruth M | -- | None Available | |
| Cibola Vista Estates Llc | -- | None Available | |
| Shoemaker Ruth Marie | -- | -- |
Mortgage History
| Date | Status | Borrower | Loan Amount |
|---|---|---|---|
| Open | Ellsworth Timothy A | $100,000 | |
| Open | Ellsworth Timothy A | $455,621 | |
| Closed | Ellsworth Timothy A | $490,038 | |
| Closed | Ellsworth Timothy A | $479,570 |
Property History
| Date | Event | Price | Change | Sq Ft Price |
|---|---|---|---|---|
| 11/10/2015 11/10/15 | Sold | $480,000 | -1.0% | $159 / Sq Ft |
| 09/28/2015 09/28/15 | Pending | -- | -- | -- |
| 09/25/2015 09/25/15 | For Sale | $485,000 | -- | $160 / Sq Ft |
Tax History Compared to Growth
Tax History
| Year | Tax Paid | Tax Assessment Tax Assessment Total Assessment is a certain percentage of the fair market value that is determined by local assessors to be the total taxable value of land and additions on the property. | Land | Improvement |
|---|---|---|---|---|
| 2025 | $3,096 | $53,841 | -- | -- |
| 2024 | $3,025 | $51,278 | -- | -- |
| 2023 | $3,025 | $63,630 | $12,720 | $50,910 |
| 2022 | $2,881 | $50,100 | $10,020 | $40,080 |
| 2021 | $3,125 | $46,520 | $9,300 | $37,220 |
| 2020 | $3,097 | $44,110 | $8,820 | $35,290 |
| 2019 | $3,007 | $42,560 | $8,510 | $34,050 |
| 2018 | $2,938 | $40,850 | $8,170 | $32,680 |
| 2017 | $2,773 | $41,120 | $8,220 | $32,900 |
| 2016 | $2,719 | $39,580 | $7,910 | $31,670 |
| 2015 | $2,613 | $37,600 | $7,520 | $30,080 |
Agents Affiliated with this Home
-
Stephanie Larscheid

Seller's Agent in 2015
Stephanie Larscheid
HomeSmart
(480) 648-6782
1 in this area
14 Total Sales
-
Lanette Klinger
L
Buyer's Agent in 2015
Lanette Klinger
West USA Realty
(480) 444-8610
1 Total Sale
Map
Source: Arizona Regional Multiple Listing Service (ARMLS)
MLS Number: 5339847
APN: 217-41-430
- 9144 E Pershing Ave
- 9100 E Captain Dreyfus Ave
- 13250 N 90th Way
- 9285 E Sutton Dr
- 13533 N 91st Way
- 9012 E Sutton Dr
- 13593 N 91st Way
- 8984 E Sutton Dr
- 13270 N 93rd Way
- 13566 N 93rd Place
- 9382 E Aster Dr
- 8861 E Sutton Dr
- 9014 E Sharon Dr
- 8977 E Ludlow Dr
- 8935 E Larkspur Dr
- 8807 E Dahlia Dr
- 8924 E Charter Oak Dr
- 14000 N 94th St Unit 1077
- 14000 N 94th St Unit 1031
- 14000 N 94th St Unit 1008
- 9163 E Pershing Ave
- 9151 E Pershing Ave
- 9175 E Pershing Ave
- 13290 N 91st Place
- 13270 N 91st Place
- 13285 N 91st Place
- 9139 E Pershing Ave
- 9172 E Pershing Ave
- 9187 E Pershing Ave
- 9158 E Pershing Ave
- 9186 E Pershing Ave
- 13265 N 91st St
- 13265 N 91st Place
- 13250 N 91st Place
- 13285 N 91st St
- 9127 E Pershing Ave
- 13255 N 91st Way
- 13245 N 91st St
- 13230 N 91st Place
- 9175 E Camino Del Santo
