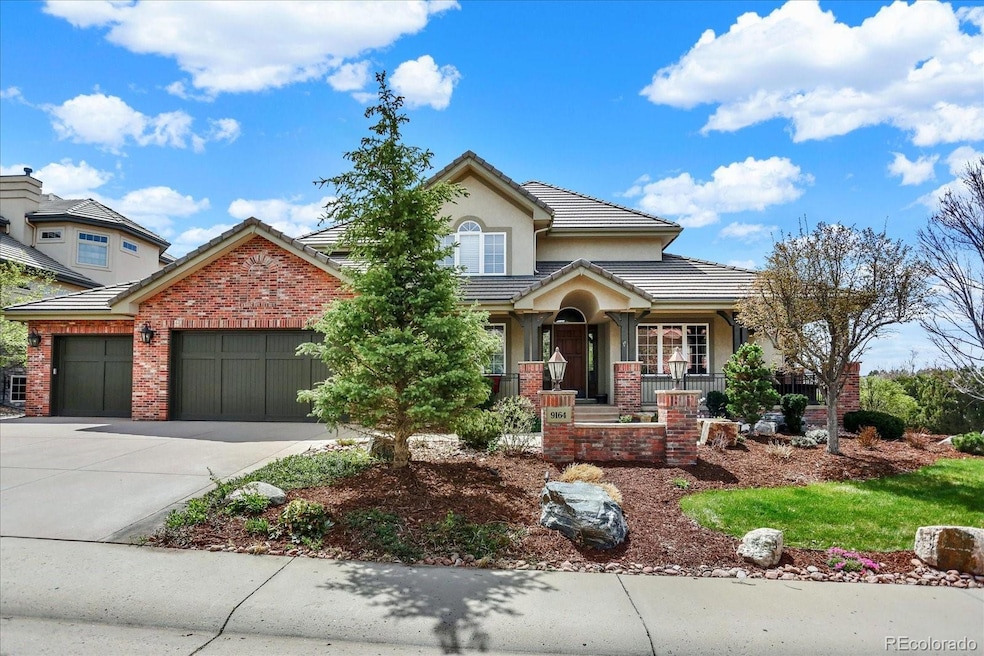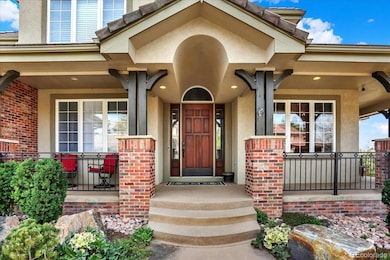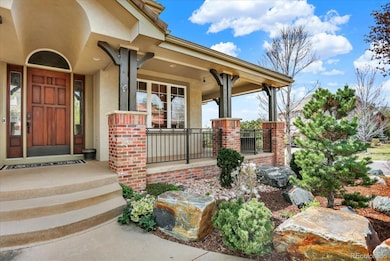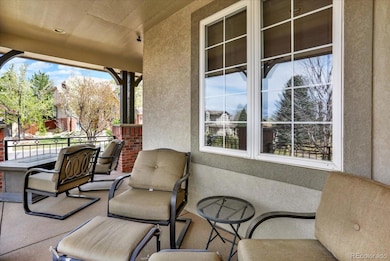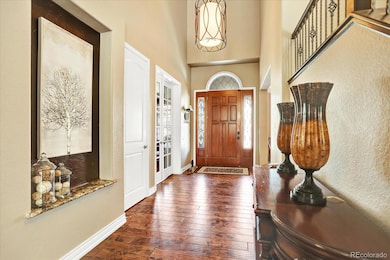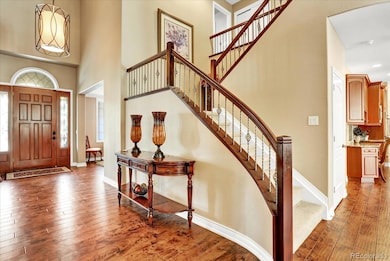9164 E Lost Hill Trail Lone Tree, CO 80124
Estimated payment $10,642/month
Highlights
- Gated Community
- Mountain View
- Traditional Architecture
- Cresthill Middle School Rated A-
- Deck
- Wood Flooring
About This Home
Welcome to this beautifully designed Gregg Design home, in the gated community of Heritage Hills. Offering a rare main-floor primary suite. Step inside to discover a spacious and open floor plan highlighted by 20-foot ceilings and dramatic floor-to-ceiling windows that flood the great room with natural light. The heart of the home is the updated chef’s kitchen featuring slab granite countertops, high-end appliances, a large walk-in pantry. The main-floor primary suite is a true retreat, boasting a spa-like bathroom with an oversized steam shower, heated travertine floors, and dual custom walk-in closets, Each of the guest bedrooms offers its own en suite bathroom, providing privacy and convenience for family or guests. Enjoy evenings on the back deck with a built in gas fire pit
, or relax in the beautifully landscaped private backyard.
Additional features include:
-Heated driveway and walkway
-Custom lighting throughout
-Oversized laundry room with built-in storage
-Finished basement with a spacious entertainment area, wet bar, wine cooler, and fridge
-Private guest suite or versatile craft room with Murphy bed and built-in storage
This home truly has it all, space, style, and sophistication in one of Lone Tree’s most desirable neighborhoods. Don’t miss your chance to call this Heritage Hills gem your own.
-Low HOA Fees
- Amenities include Clubhouse, 2 pools, 4 Tennis Courts with Pickle Ball Nets
Showings by appointment only see showing instructions
Listing Agent
Littleton Real Estate Company Brokerage Email: kkrantz@lreco.com,303-210-9515 License #000285811 Listed on: 04/15/2025
Home Details
Home Type
- Single Family
Est. Annual Taxes
- $15,630
Year Built
- Built in 2000 | Remodeled
Lot Details
- 0.3 Acre Lot
- North Facing Home
- Property is Fully Fenced
- Corner Lot
- Front and Back Yard Sprinklers
- Irrigation
HOA Fees
- $15 Monthly HOA Fees
Parking
- 3 Car Attached Garage
- Heated Garage
- Dry Walled Garage
- Epoxy
- Exterior Access Door
Home Design
- Traditional Architecture
- Brick Exterior Construction
- Slab Foundation
- Frame Construction
- Concrete Roof
- Concrete Block And Stucco Construction
- Radon Mitigation System
- Concrete Perimeter Foundation
Interior Spaces
- 2-Story Property
- Wet Bar
- High Ceiling
- Double Pane Windows
- Window Treatments
- Smart Doorbell
- Family Room with Fireplace
- Great Room
- Dining Room
- Home Office
- Loft
- Utility Room
- Laundry Room
- Home Gym
- Mountain Views
Kitchen
- Eat-In Kitchen
- Walk-In Pantry
- Double Self-Cleaning Convection Oven
- Down Draft Cooktop
- Microwave
- Dishwasher
- Wine Cooler
- Kitchen Island
- Granite Countertops
- Disposal
Flooring
- Wood
- Carpet
- Tile
Bedrooms and Bathrooms
- Walk-In Closet
- Steam Shower
Finished Basement
- Basement Fills Entire Space Under The House
- 1 Bedroom in Basement
- Basement Window Egress
Home Security
- Radon Detector
- Carbon Monoxide Detectors
- Fire and Smoke Detector
Eco-Friendly Details
- Smoke Free Home
Outdoor Features
- Deck
- Fire Pit
- Wrap Around Porch
Schools
- Acres Green Elementary School
- Cresthill Middle School
- Highlands Ranch
Utilities
- Forced Air Heating and Cooling System
- Heating System Uses Natural Gas
- High Speed Internet
Listing and Financial Details
- Exclusions: Washer, Dryer, Refrigerator in Garage, Freezer in Garage
- Assessor Parcel Number R0410361
Community Details
Overview
- Association fees include ground maintenance
- Heritage Hills HOA, Phone Number (303) 369-0800
- Heritage Hills Subdivision
Recreation
- Tennis Courts
- Community Pool
- Community Spa
- Park
- Trails
Security
- Security Service
- Gated Community
Map
Home Values in the Area
Average Home Value in this Area
Tax History
| Year | Tax Paid | Tax Assessment Tax Assessment Total Assessment is a certain percentage of the fair market value that is determined by local assessors to be the total taxable value of land and additions on the property. | Land | Improvement |
|---|---|---|---|---|
| 2024 | $15,630 | $133,530 | $23,030 | $110,500 |
| 2023 | $15,753 | $133,530 | $23,030 | $110,500 |
| 2022 | $11,706 | $93,140 | $17,180 | $75,960 |
| 2021 | $12,026 | $93,140 | $17,180 | $75,960 |
| 2020 | $10,550 | $83,800 | $16,060 | $67,740 |
| 2019 | $10,575 | $83,800 | $16,060 | $67,740 |
| 2018 | $9,695 | $80,670 | $15,940 | $64,730 |
| 2017 | $9,806 | $80,670 | $15,940 | $64,730 |
| 2016 | $10,458 | $85,460 | $15,340 | $70,120 |
| 2015 | $10,505 | $85,460 | $15,340 | $70,120 |
| 2014 | $9,685 | $73,670 | $15,520 | $58,150 |
Property History
| Date | Event | Price | Change | Sq Ft Price |
|---|---|---|---|---|
| 09/02/2025 09/02/25 | For Sale | $1,750,000 | 0.0% | $285 / Sq Ft |
| 08/31/2025 08/31/25 | Off Market | $1,750,000 | -- | -- |
| 07/03/2025 07/03/25 | Price Changed | $1,750,000 | -5.4% | $285 / Sq Ft |
| 05/29/2025 05/29/25 | Price Changed | $1,850,000 | -5.1% | $301 / Sq Ft |
| 04/17/2025 04/17/25 | For Sale | $1,950,000 | 0.0% | $317 / Sq Ft |
| 04/15/2025 04/15/25 | Off Market | $1,950,000 | -- | -- |
| 04/15/2025 04/15/25 | For Sale | $1,950,000 | -- | $317 / Sq Ft |
Purchase History
| Date | Type | Sale Price | Title Company |
|---|---|---|---|
| Quit Claim Deed | -- | None Listed On Document | |
| Warranty Deed | $1,800,000 | Guardian Title | |
| Warranty Deed | $1,250,000 | Capital Title | |
| Warranty Deed | $1,150,000 | Land Title Guarantee | |
| Warranty Deed | $1,045,000 | Land Title Guarantee Company | |
| Warranty Deed | $971,000 | None Available | |
| Warranty Deed | $1,015,000 | Land Title Guarantee Company | |
| Interfamily Deed Transfer | -- | Web-Title.Com | |
| Warranty Deed | $925,000 | -- | |
| Warranty Deed | $925,000 | -- | |
| Warranty Deed | $806,000 | Land Title | |
| Warranty Deed | $90,000 | Land Title | |
| Warranty Deed | -- | -- |
Mortgage History
| Date | Status | Loan Amount | Loan Type |
|---|---|---|---|
| Previous Owner | $1,116,500 | New Conventional | |
| Previous Owner | $439,000 | New Conventional | |
| Previous Owner | $500,000 | New Conventional | |
| Previous Owner | $836,000 | New Conventional | |
| Previous Owner | $728,250 | New Conventional | |
| Previous Owner | $25,000 | Credit Line Revolving | |
| Previous Owner | $670,000 | Unknown | |
| Previous Owner | $50,000 | Credit Line Revolving | |
| Previous Owner | $498,950 | Unknown | |
| Previous Owner | $150,000 | Credit Line Revolving | |
| Previous Owner | $500,000 | No Value Available | |
| Previous Owner | $540,000 | No Value Available | |
| Previous Owner | $644,800 | No Value Available | |
| Previous Owner | $550,000 | No Value Available | |
| Closed | $145,000 | No Value Available |
Source: REcolorado®
MLS Number: 2426044
APN: 2231-102-09-001
- 9479 S Shadow Hill Cir
- 9554 E Hidden Hill Ln
- 9559 Brook Hill Ln
- 8749 Grand Cypress Ln
- 9411 E Hidden Hill Ln
- 9430 S Silent Hills Dr
- 8825 Fairview Oaks Place
- 9336 E Aspen Hill Ln
- 9565 Silent Hills Ln
- 9343 Vista Hill Ln
- 9468 E Aspen Hill Ln
- 8660 Grand Cypress Ln
- 9344 Vista Hill Ln
- 9445 Southern Hills Cir Unit 20C
- 9445 Aspen Hill Cir
- 9441 Southern Hills Cir Unit 19A
- 8754 Mesquite Row
- 8860 Kachina Way
- 9487 Winding Hill Way
- 9316 Vista Hill Way
- 9484 Southern Hills Cir
- 9436 E Aspen Hill Place
- 8425 Green Island Cir
- 9760 Rosemont Ave
- 9005 S Yosemite St
- 10400 Park Meadows Dr
- 10346 Park Meadows Dr
- 10275 Park Meadows Dr
- 10184 Park Meadows Dr Unit 1317
- 10176 Park Meadows Dr Unit 2117
- 9797 Sunset Hill Cir
- 10185 Park Meadows Dr
- 10047 Park Meadows Dr
- 8752 S Yosemite St
- 10068 Town Ridge Ln
- 10020 Trainstation Cir
- 9781-9783 Pyramid Ct
- 9470 Kemper Dr
- 9980 Trainstation Cir
- 9035 Storm Peak St
